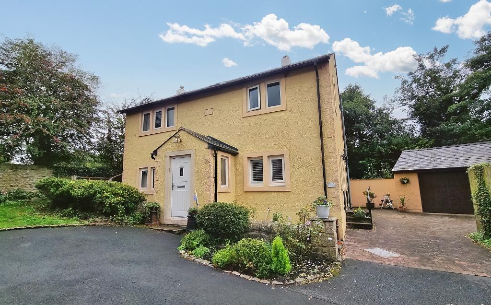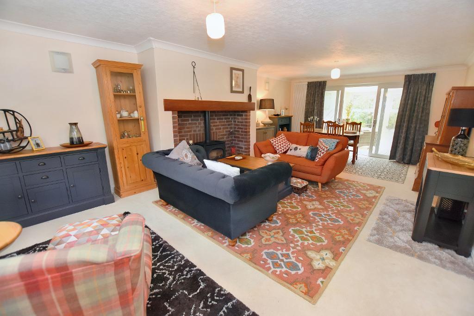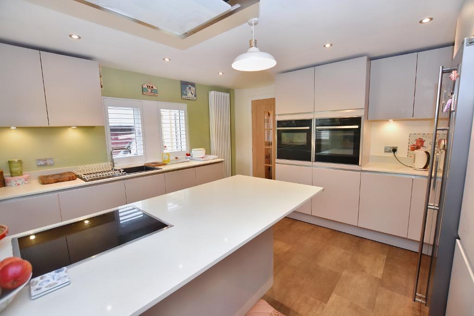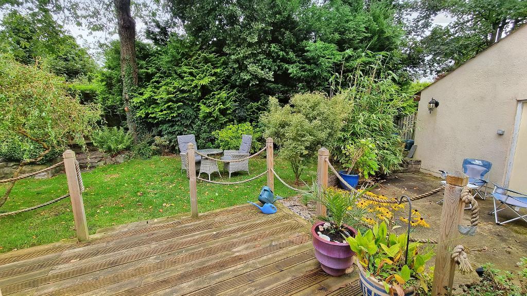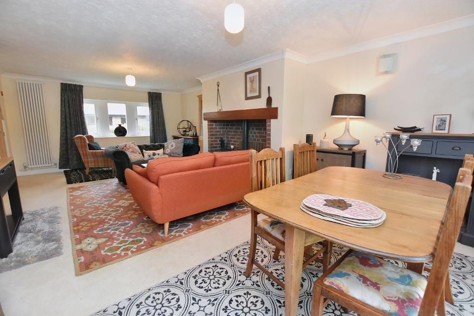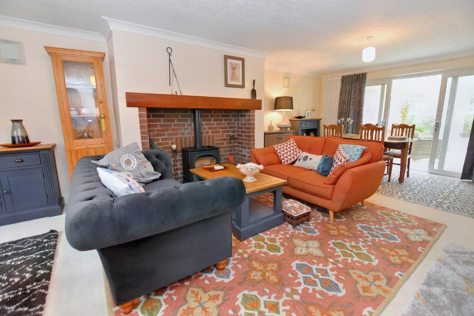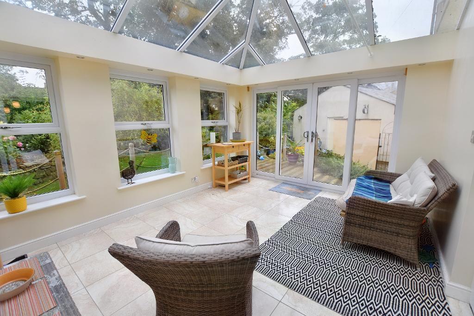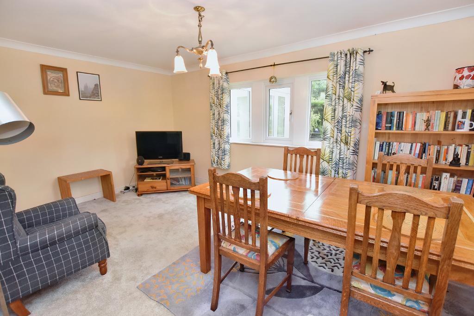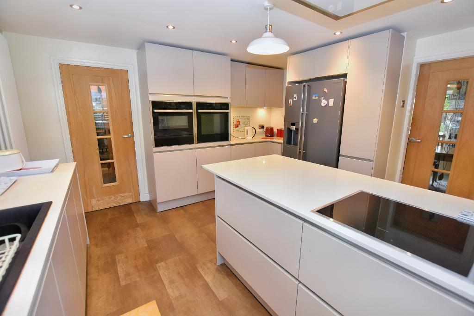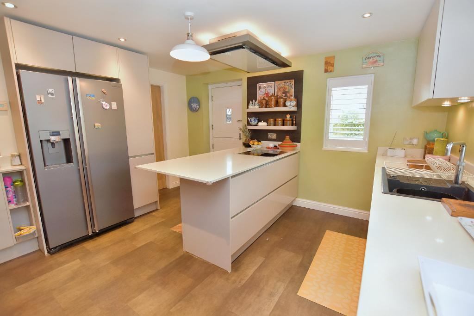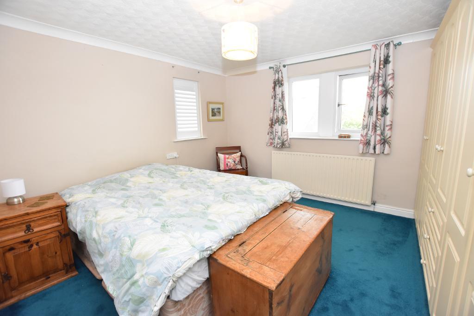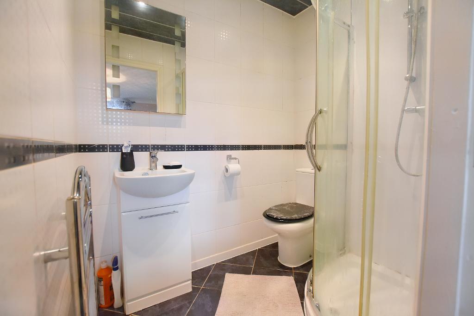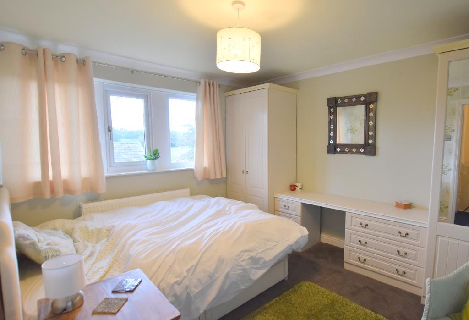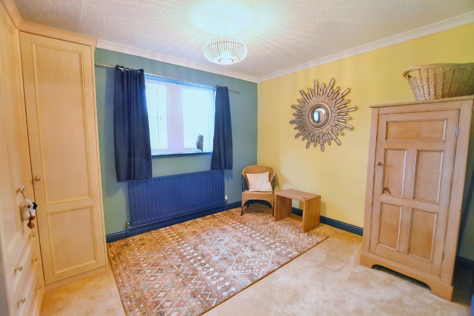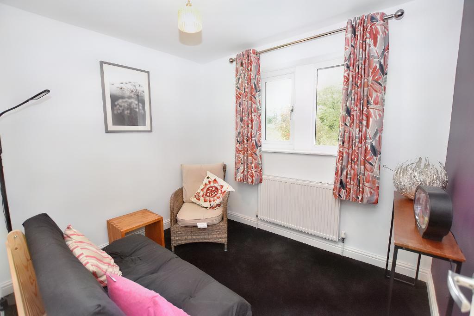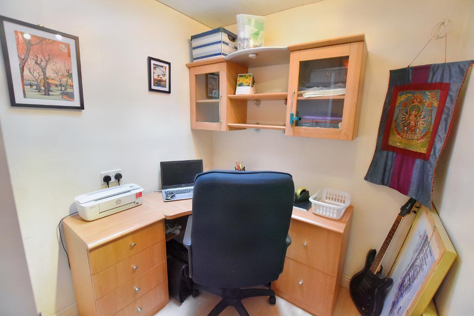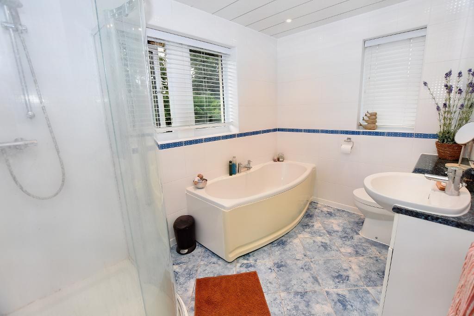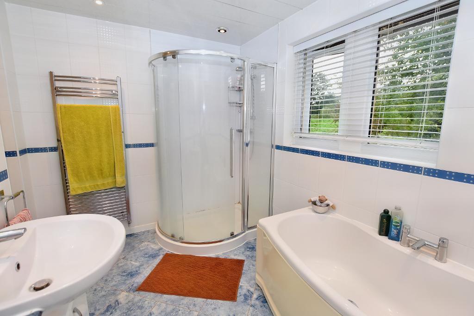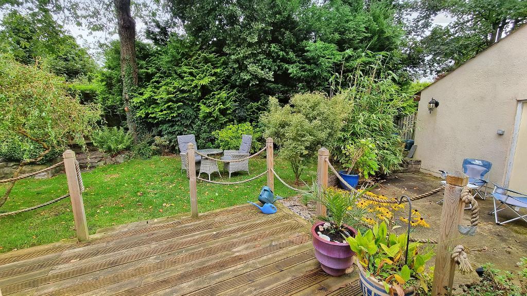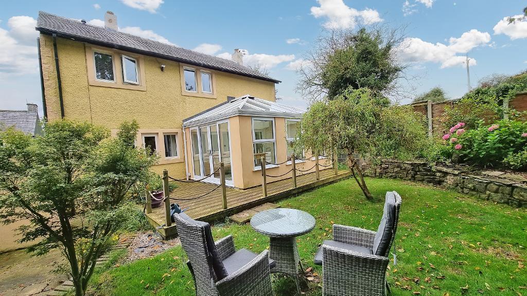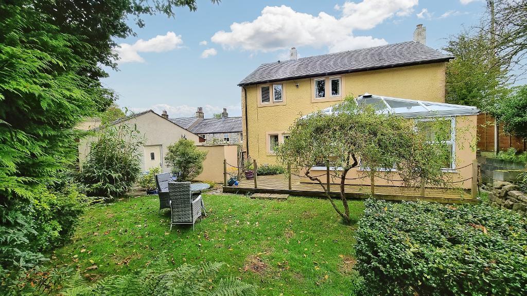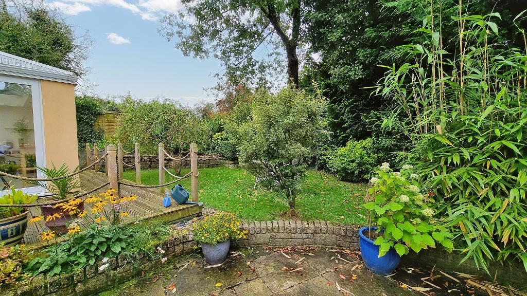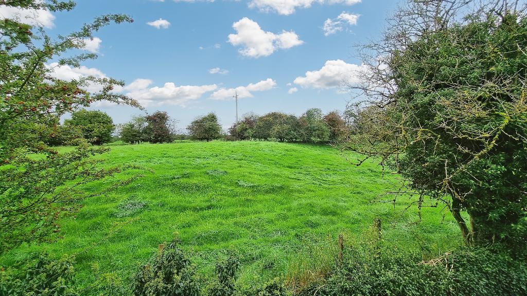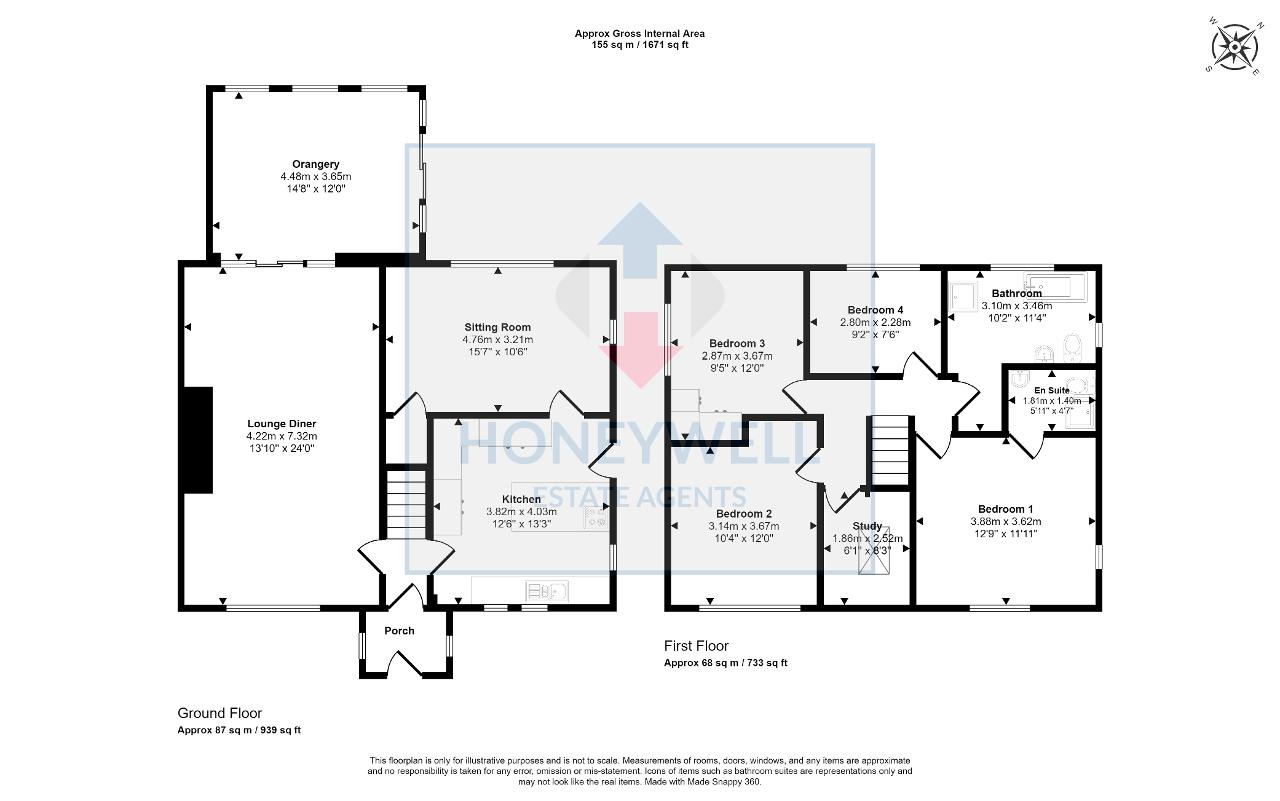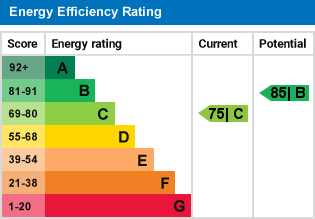Mill Street, West Bradford, BB7
4 Bed Detached - £452,000 - Sold Subject to Contract
An individual detached house situated at the end of a small cul-de-sac in this private position with driveway for 3 cars, detached GARAGE and lovely rear garden which is not overlooked. The property offers deceptively spacious accommodation with a large front-to-back lounge with patio doors opening into the beautiful orangery which was constructed in 2017. The modern contemporary kitchen has a range of Neff appliances, American style fridge freezer, Quooker boiling water tap and quartz worktops. To the rear of the property there is also a sitting room overlooking the rear garden. Upstairs there are four bedrooms with en-suite shower room to the master and a spacious 4-piece bathroom with separate shower. In addition to the bedrooms there is a useful study with Velux skylight.
West Bradford is an attractive village which is only a five minutes" drive from Clitheroe, the village has the Three Millstones restaurant and has easy access to both Waddington and Grindleton with two primary schools close by and Bowland High School only a short distance away. Viewing is essential.
- Spacious individual detached house
- Large lounge & orangery
- Private cul-de-sac location
- 155 m2 (1,671 sq ft) approx.
- 4 bedrooms plus study
- Driveway & detached garage
- Modern contemporary kitchen
Ground Floor
Entrance porch: With PVC Rock door, coved cornicing, window to each side and glazed oak door leading to:
Hallway: With staircase off to first floor.
Lounge: 4.2m x 7.3m (13"10" x 24"0"); large front-to-back lounge with window to front elevation, patio door leading to orangery at the rear, television point, coved cornicing, wall-light points, large feature brick fireplace with wooden mantel, tiled hearth and fitted gas stove.
Orangery: 4.5m x 3.7m (14"8" x 12"0"); an attractive orangery built in 2017 with three windows overlooking the rear gardens and patio doors to the side opening onto the decking, tiled floor, television point and glass roof.
Kitchen: 3.8m x 4.0m (12"6" x 13"3"); a modern contemporary kitchen installed in 2017 with wall and base units with quartz work top and splashback with under unit lighting and single drainer sink unit with Quooker boiling water mixer tap. Integrated Neff combination steam fan oven with hideaway door and a fitted fan oven/microwave combi with grill and plate warming drawer, central island unit with Neff 4-ring induction hob with ceiling-mounted extractor over and breakfast bar, Samsung American style fridge freezer, integrated washer, integrated dryer and dishwasher , recessed spotlighting, feature tall radiator, stable door to side driveway and Amtico flooring.
Sitting room: 4.8m x 3.2m (15"7" x 10"6"); with coved cornicing, television point, understairs storage cupboard and window to side and rear elevation.
First Floor
Landing: With loft access with drop-down ladder leading to partly-boarded loft. In the loft is a Worcester combination central heating boiler.
Bedroom one: 3.9m x 3.6m (12"9" x 11"11"); with windows to front and side elevation, coved cornicing and television point.
En-suite shower room: With 3-pce modern white suite comprising low suite w.c. with push button flush, vanity wash handbasin with chrome mixer tap with storage cupboards under and back-lit vanity mirror over, corner shower enclosure with fitted Grohe thermostatic shower, fully tiled walls, tiled floor, recessed spotlighting and extractor.
Bedroom two: 3.1m x 3.7m (10"4" x 12"0"); with coved cornicing and outlooks towards Pendle Hill.
Bedroom three: 2.9m x 3.7m (9"5" x 12"0"); with attractive outlooks across the open fields, built-in wardrobes and fitted drawers.
Bedroom four: 2.8m x 2.3m (9"2" x 7"6").
Study: 1.9m x 2.5m (6"1" x 8"3"); with Velux window.
Bathroom: With modern 4-piece suite comprising low suite w.c. with concealed cistern and push button flush, vanity wash handbasin with chrome mixer tap storage cupboards under and back-lit vanity mirror over, panelled bath with central chrome mixer tap and a corner shower enclosure with fitted Grohe thermostatic shower, tiled walls, tiled floor, chrome heated ladder style towel rail and recessed spotlighting.
Exterior
Outside:
The property has a forecourt garden with stone boundary wall, a side driveway which is blocked paved providing parking for 3 cars leading to a large detached single GARAGE 5.3m x 4.2m (17"4" x 13"10"); with remote controlled electrically operated up-and-over door, personal door to the side and power and light. Gated access from the drive leads to an enclosed landscaped rear garden with stone paved patio, decked patio area next to the orangery, lawn with raised flowerbeds and planting borders well-stocked with mature plants and shrubs. Situated to the rear of the garden is a third patio area with covered pergola, also in the garden is outside lighting.
SERVICES: Mains gas, water, electric and drainage are connected.
HEATING: Gas fired hot water central heating system complemented by sealed unit double glazing In PVC frames. The windows were fitted in 2015 and have the remainder of a ten year guarantee.
COUNCIL TAX BAND: F
EPC: The energy efficiency rating of the property is C.
TENURE: Freehold
VIEWING: By appointment with our office.
