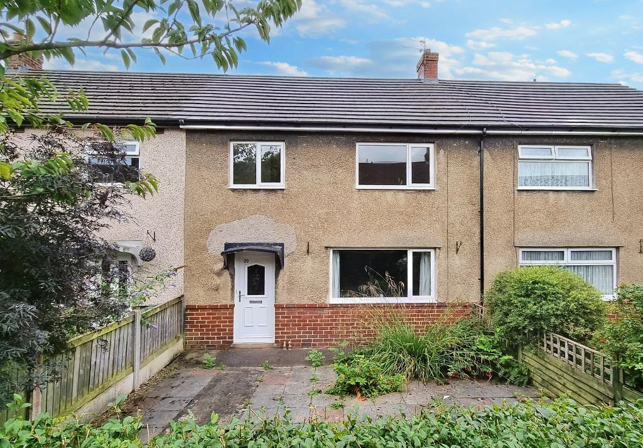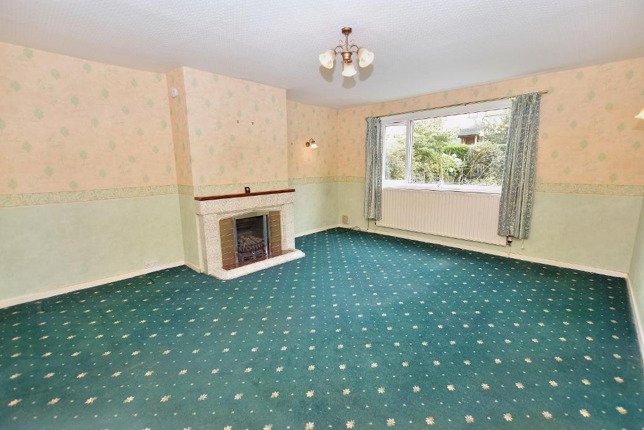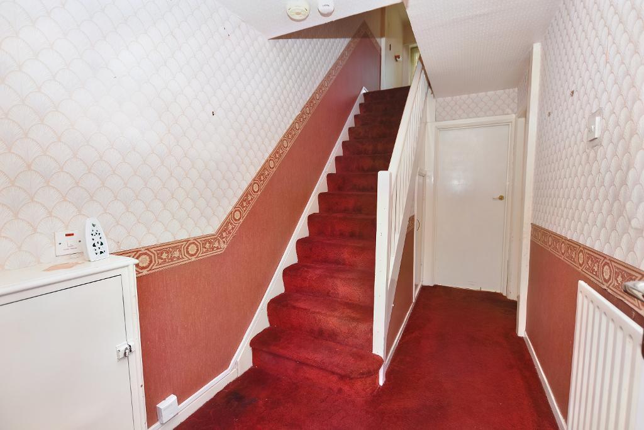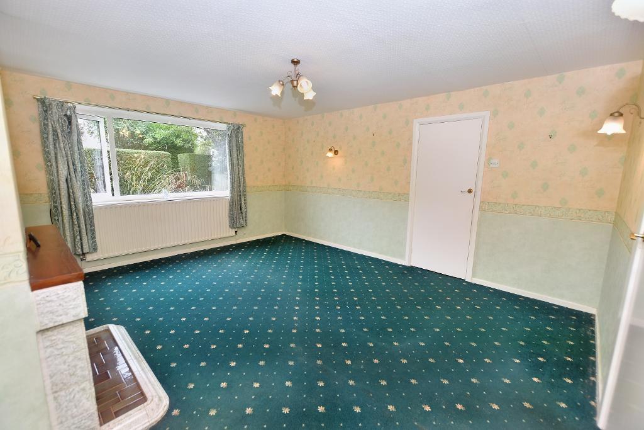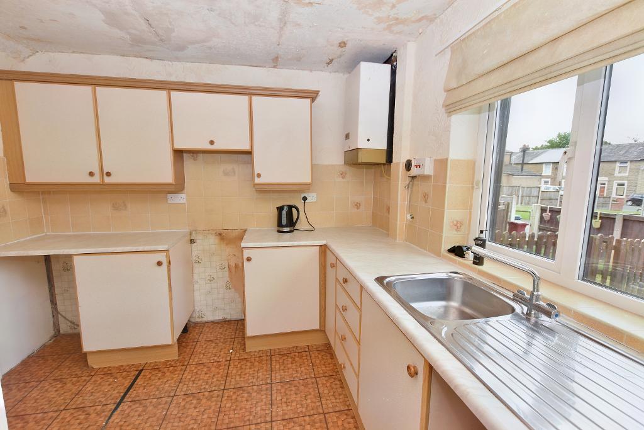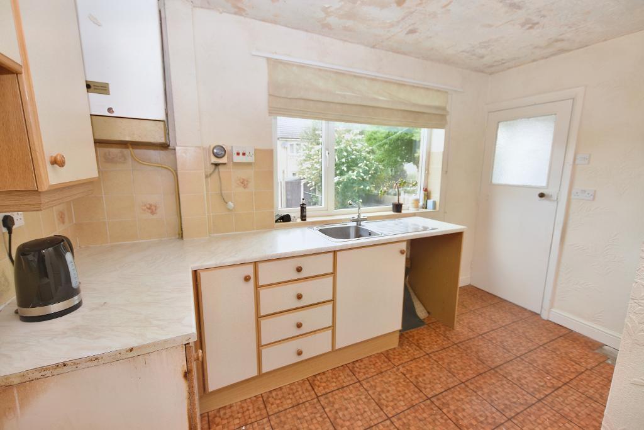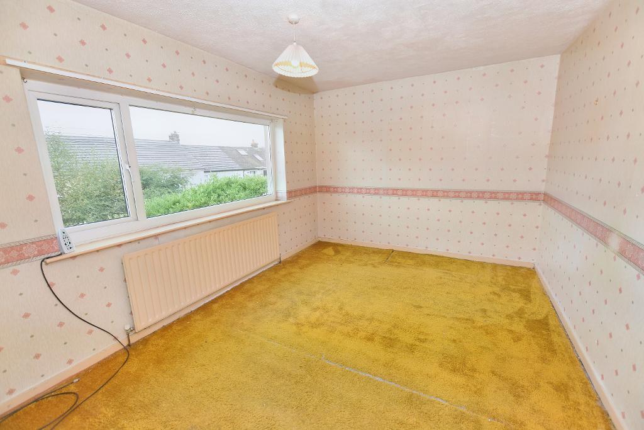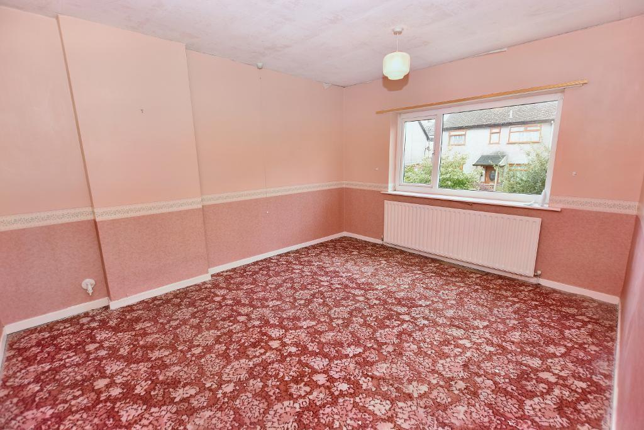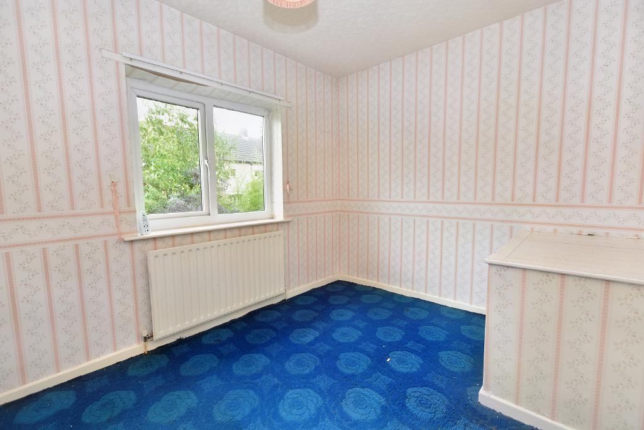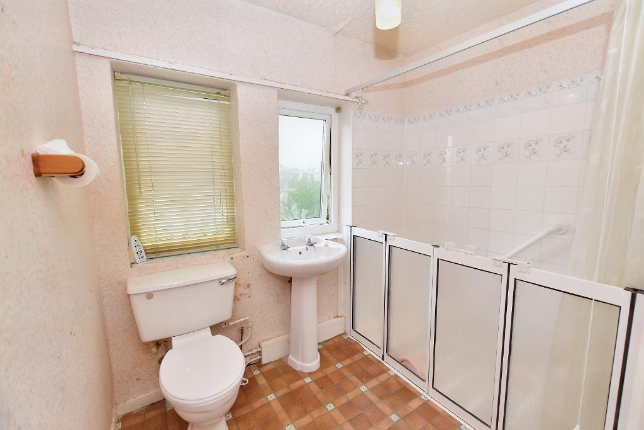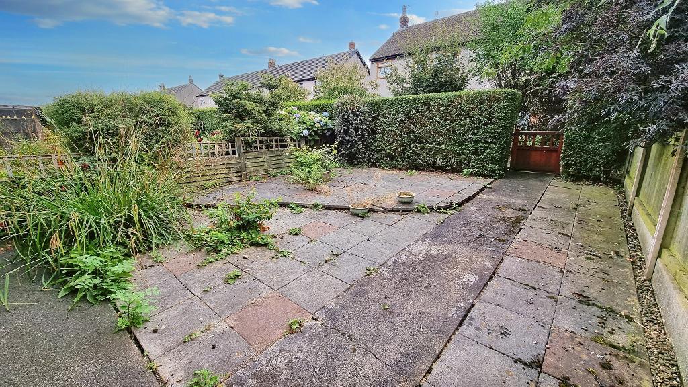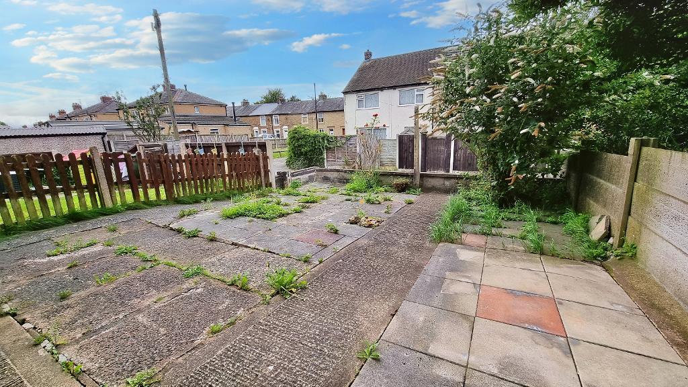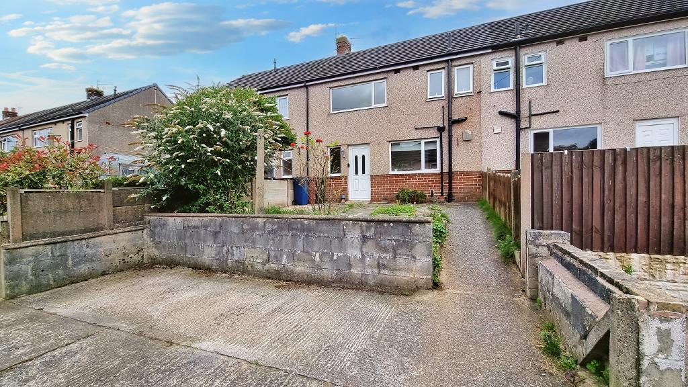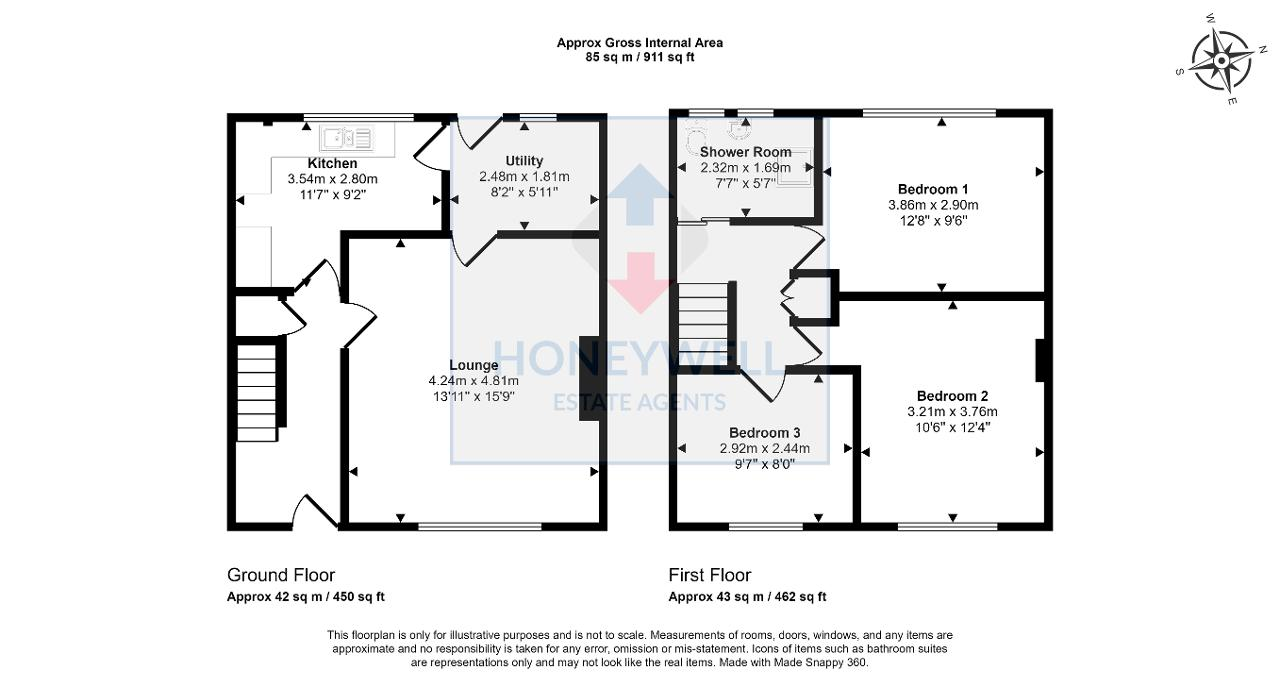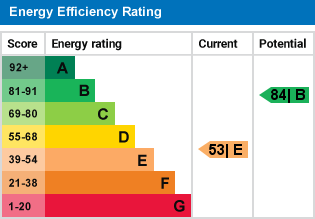Talbot Close, Clitheroe, BB7
3 Bed Mews - £159,950 - Sold
A spacious mews style family house situated in this popular area which is around 10 minutes" walk from Clitheroe town centre, Ribblesdale High School and Sainsbury"s. The house does now require updating but was re-roofed in 2018 and offers excellent potential to create a beautiful family home.
The ground floor has an entrance hall, spacious lounge, kitchen and utility. Upstairs there are three bedrooms a shower room and separate w.c. Talbot Close only has pedestrian access to the front creating a quiet location. There are front and rear gardens with private parking to the rear accessed off Littlemoor Road. Viewing is recommended.
- Spacious mews style family house
- Lounge, kitchen & utility
- Parking space to rear
- Requires modernisation
- 3 bedrooms & shower room
- Front & rear gardens
- Re-roofed in 2018
- 85 m2 (911 sq ft) approx.
Ground Floor
Entrance hallway: With PVC front door and spindle staircase off to first floor with understairs storage cupboard.
Lounge: 4.2m x 4.8m (13'11" x 15'9"); with wall light point, television point, feature fireplace with tiled surround and hearth housing "Living Flame" coal effect gas fire.
Kitchen: 3.5m x 2.8m (11"7" x 9"2"); with a fitted range of laminate wall and base units with complementary laminate work surface and tiled splashback, one bowl stainless steel sink unit with mixer tap, space for an electric cooker, plumbing for a washing machine and wall-mounted Glow-worm central heating boiler.
Utility room: 2.5m x 1.8m (8'2" x 5'11"); with PVC door opening to rear garden.
First Floor
Landing: With loft access and airing cupboard housing hot water cylinder.
Bedroom one: 3.9m x 2.9m (12"8" x 9"6").
Bedroom two: 3.2m x 3.8m (10"6" x 12"4").
Bedroom three: 2.9m x 2.4m (9"7" x 8"0").
Shower room: With a 3-piece suite comprising a low suite w.c., pedestal wash-hand basin with chrome taps and walk-in shower tray with fitted electric shower and part-tiled walls.
Exterior
Outside:
There is an enclosed front garden with gated access and boundary hedging. The front garden is paved with a pathway to the front door. To the rear there is a paved rear garden area with a parking space for one car.
HEATING: Gas fired hot water central heating complemented by sealed unit double glazing in PVC frames.
SERVICES: Mains water, electricity, gas and drainage are connected.
COUNCIL TAX BAND B.
TENURE: Freehold.
EPC: The energy efficiency rating of the property is E.
VIEWING: By appointment with our office.
