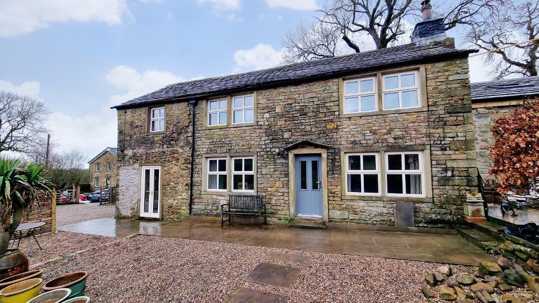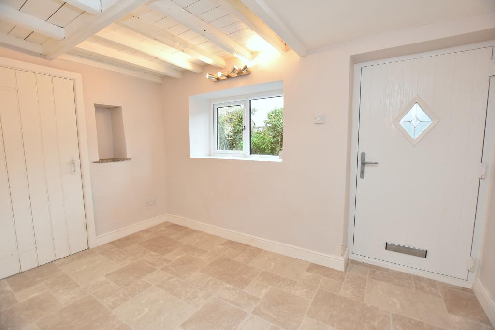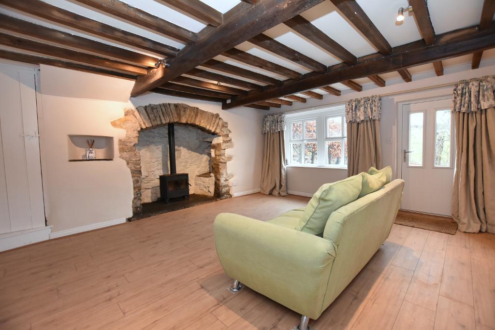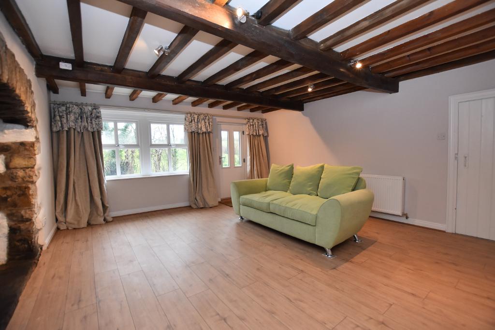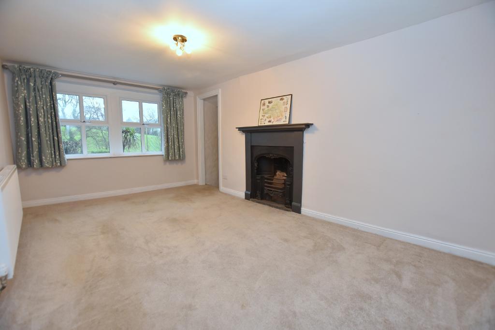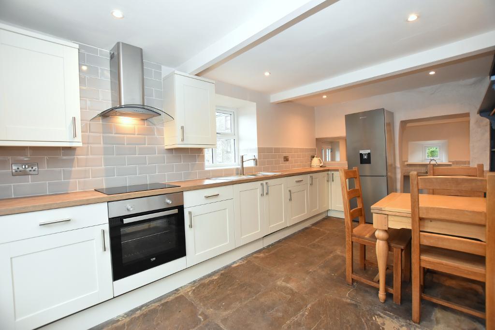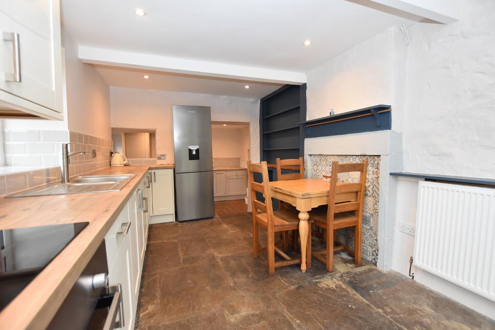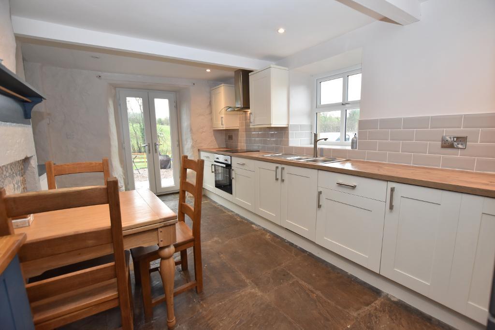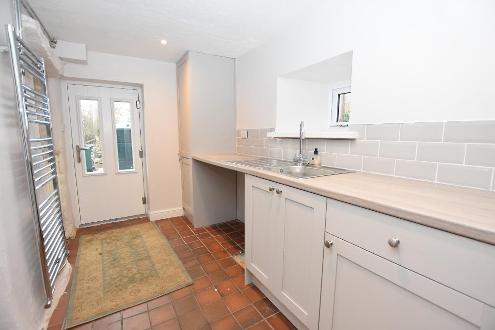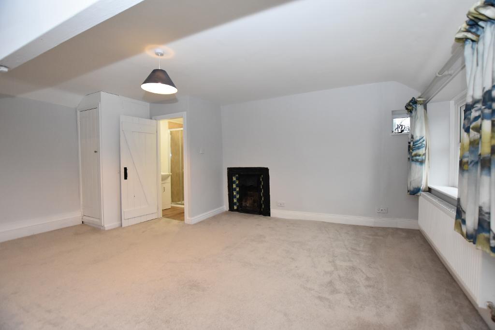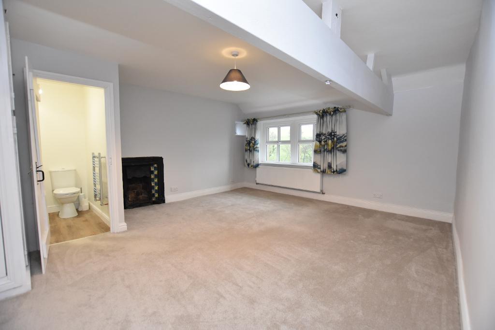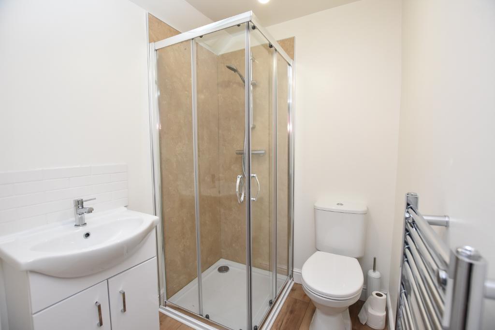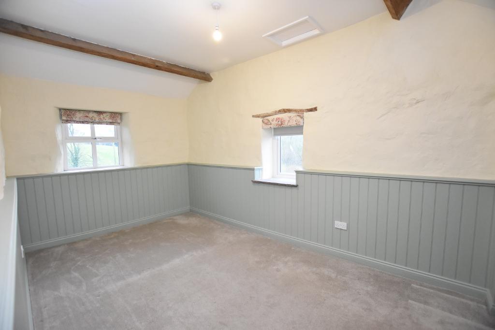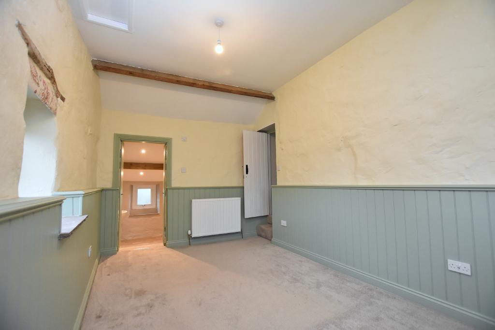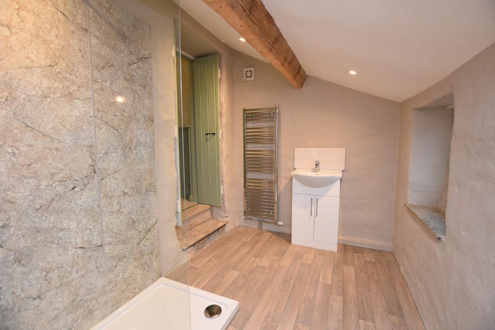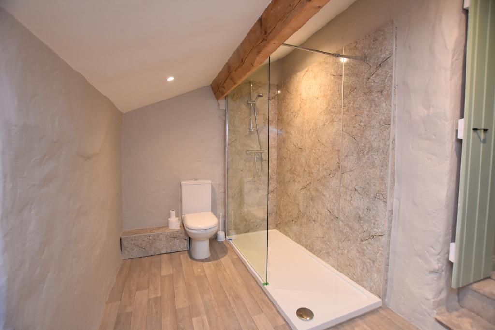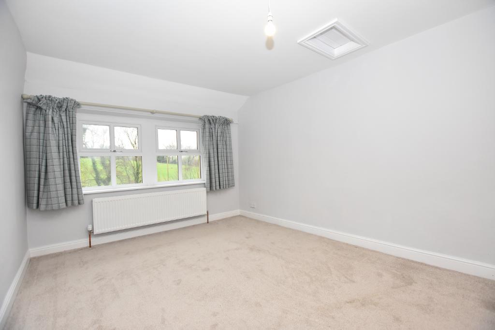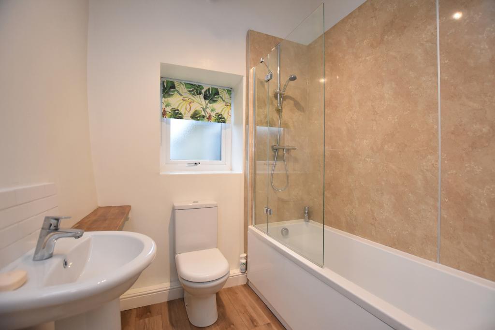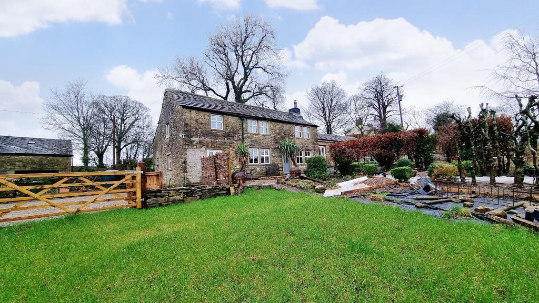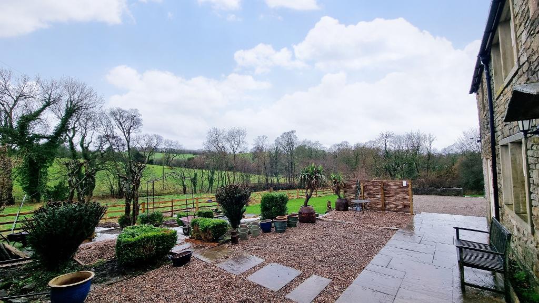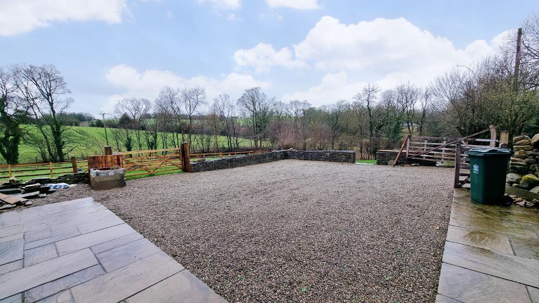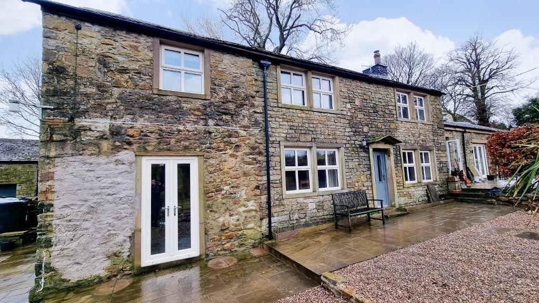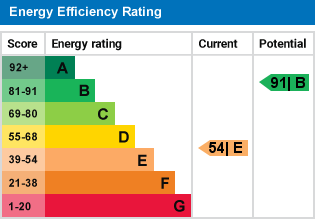Howgill Lane, Rimington, BB7
3 Bed Semi-Detached - £1,550 pcm - Let
*RENT INCLUDES GARDENING COSTS & WINDOW CLEANING*
A stunning stonebuilt spacious semi-detached cottage situated in this beautiful rural position with outlooks across the surrounding countryside. The cottage offers modern accommodation to suit most families. There is a boot room to the front, large lounge with stone inglenook fireplace with multi-fuel stove, separate dining room, dining kitchen and utility room. Upstairs there are three double bedrooms, two have en-suite shower rooms, and a 3-piece house bathroom with shower over the bath.
Outside the property has a large gravelled parking area to the side and good-sized gardens to the side and rear with stone patio.
- Semi-detached stone cottage
- 3 bedrooms, 3 bathrooms
- Dining room & boot room
- Ample parking & lovely garden
- Stunning rural location
- Lounge with feature fireplace
- Dining kitchen & utility room
- Unfurnished. Available immediately
Ground Floor
Entrance: Into:
Boot room: With fitted storage cupboard with shelving.
Lounge: 5.0m x 4.5m (16"4" x 14"8"); with stone inglenook fireplace housing cast iron multi-fuel stove on flagged hearth, exposed beams, storage cupboard, staircase to first floor and door leading to garden.
Dining room: 4.9m x 3.0m (16"2" x 9"9"); with decorative fireplace.
Kitchen: 4.8m x 2.8m (15"10" x 9"4"); with a fitted range of grey Shaker style wall and base units with complementary wood effect laminate work surface and tiled splashback, one-and-a-half bowl stainless steel sink unit with mixer tap, integrated electric oven, 4-ring ceramic hob with extractor canopy over, integrated dishwasher, freestanding fridge-freezer, stone flagged floor and French doors opening onto garden.
Utility room: 3.2m x 1.9m (10"4" x 6"2"); with a fitted range of grey Shaker style wall and base units with wood effect laminate work surface and stainless steel single drainer sink unit, plumbing for a washing machine, quarry tile floor, tall heated towel rail, storage cupboard housing central heating boiler and half-glazed door leading to the driveway.
First Floor
Bathroom: 3-piece suite comprising low suite w.c, pedestal wash-hand basin and panelled bath with thermostatic shower over and glass shower screen, feature exposed beams.
Large landing: With study area.
Bedroom one: 5.1m x 4.4m (16"8" x 14"4"); with decorative fireplace, exposed beams, attractive views and storage cupboard housing hot water cylinder.
En-suite shower room: 3-piece suite comprising low suite w.c., vanity wash-hand basin with storage under and tiled splashback, corner shower enclosure with fitted thermostatic shower, heated ladder style towel rail and Velux window.
Bedroom two: 4.9m x 3.0m (15"11" x 9"11"); with windows to rear and side elevation with excellent views, feature exposed beam and tongue and groove panel walls to dado height.
En-suite shower room: 3-piece suite comprising low suite w.c., vanity wash-hand basin with storage under and tiled splashback, large walk-in shower with thermostatic shower, feature exposed beam, recessed spotlighting and tall heated towel rail.
Bedroom three: 3.9m x 3.1m (12"8" x 10"1"); with attractive views.
Exterior
Outside:
The property has a gravelled parking area for 4-5 cars to the side with oil storage tank, planting borders and pathway to utility room door. To the side and rear is a large garden. Adjoining the house is a stone paved patio.
SERVICES: Mains electric, water and drainage are connected.
HEATING: Oil fired central heating and double glazing.
DEPOSIT: £1,788.00
AVAILABLE: Immediately
RESTRICTIONS: No pets and no smokers
EPC: The energy efficiency rating for this property is E.
COUNCIL TAX: Band E (£2,568.57 April "23).
Please note:
A deposit is required for each property, this would normally be the equivalent of 5 weeks" rent.
The prospective tenant will be required to pay a holding deposit, at the point of the application being accepted, which will reserve the property for 10 days in order to obtain references. The holding deposit is equivalent to 1 week"s rent and is non-refundable should you withdraw from the process, fail a "Right to Rent" check or provide any false or misleading information on the application. Once the tenancy is complete, the holding deposit will be credited to the first month"s rent.
Full reference checks are carried out on every tenant.
Should the landlord agree for the tenant to have a pet at the property, the rent will be increased by 5% each month.
Payment of the first month's rent and deposit MUST be made by bank transfer, Building Society counter cheque or debit card. Personal cheques are not acceptable except in exceptional circumstances and in any case a minimum of 10 days will be required for such cheques to be cleared. We cannot accept payment by credit card or cash.
