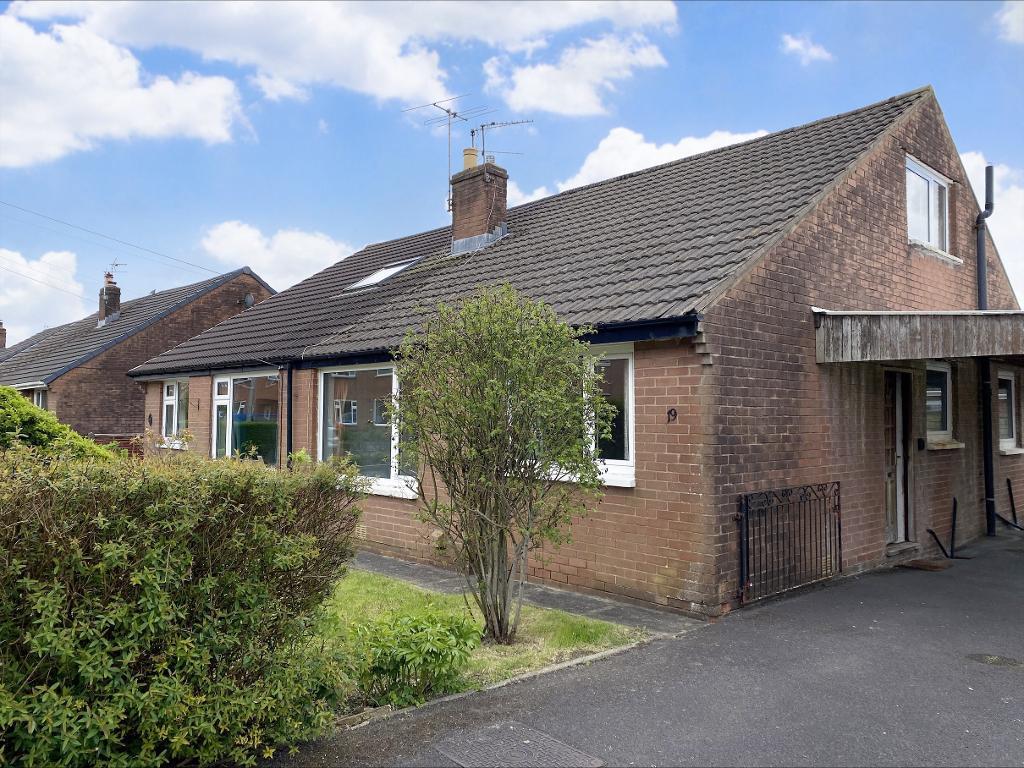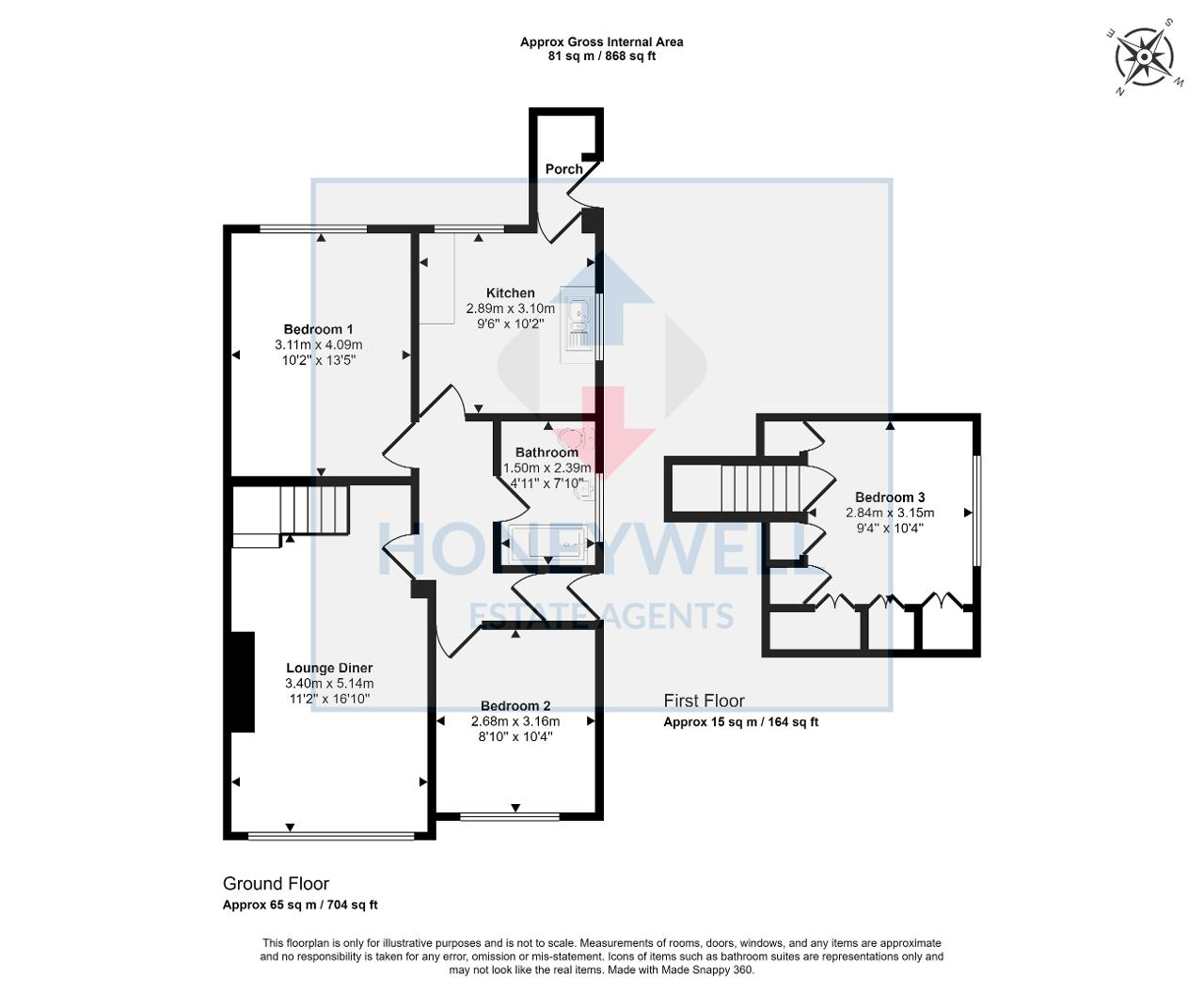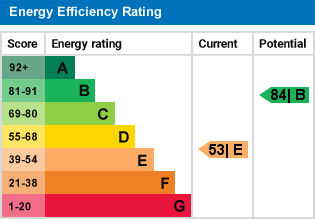Newlands Avenue, Clitheroe, BB7
3 Bed Bungalow - Offers in Region of £195,000
A semi-detached chalet bungalow situated in this popular residential area just off Edisford Road close to Roefield Leisure Centre and Edisford Primary School. The property does now require refurbishment but offers excellent potential to create a beautiful home.
There is a porch leading to a hallway, a good-sized lounge, kitchen, two ground floor bedrooms and a 3-piece bathroom. Stairs from the lounge lead to a 3rd bedroom on the first floor. Many properties on this estate have been extended to the first floor including with dormers to create additional bedrooms or a bathroom, subject to the necessary permissions.
Outside there is a front garden, good-sized side driveway with car port and to the rear is an enclosed south-east facing lawned garden. Viewing is recommended.
- Semi-detached bungalow
- Situated in a popular location
- Lounge & kitchen
- Gas central heating & double glazing
- Requires full modernisation
- 3 bedrooms & bathroom
- Driveway with car port
- 81 m2 (868 sq ft) approx.
Ground Floor
Entrance porch: Through half-glazed hardwood front door.
Entrance hallway:
Lounge: 3.4m x 5.1m (11'2" x 16'10"); with wall-mounted gas fire and open tread staircase off to first floor.
Kitchen: 2.9m x 3.1m (9"6" x 10"2"); with a range of wall and base units with complementary work surface and tiled splashback and door leading to rear porch.
Rear porch: With door leading to car port.
Bedroom one: 3.1m x 4.1m (10"2" x 13"5"); with coved cornicing.
Bedroom two: 2.7m x 3.2m (8"10" x 10"4"); with coved cornicing.
Bathroom: With a 3-piece suite with low suite w.c., pedestal wash-hand basin with chrome taps and a panelled bath with chrome shower tap fitment, part-tiled walls.
First Floor
Bedroom three: 2.8m x 3.2m (9"4" x 10"4"); with a range of fitted wardrobes, built-in cupboards and access to loft storage area.
Exterior
Outside:
To the front of the property is a lawned front garden with planting borders and boundary hedge. There is a side tarmac driveway providing parking for 3-4 cars with car port. To the rear of the property is an enclosed rear garden with lawn, paved patio area, planting borders and concrete post and timber panel boundary fence.
HEATING: Gas fired hot water central heating system complemented by double glazed windows in PVC frames.
SERVICES: Mains water, electricity, gas and drainage are connected.
COUNCIL TAX BAND C.
EPC: The energy efficiency rating of the property is E.
TENURE: Leasehold with the remainder of a 999 year lease from 01.01.1960.
VIEWING: By appointment with our office.
















