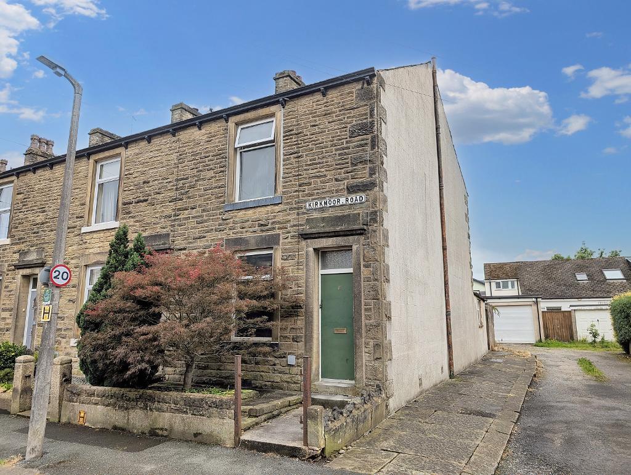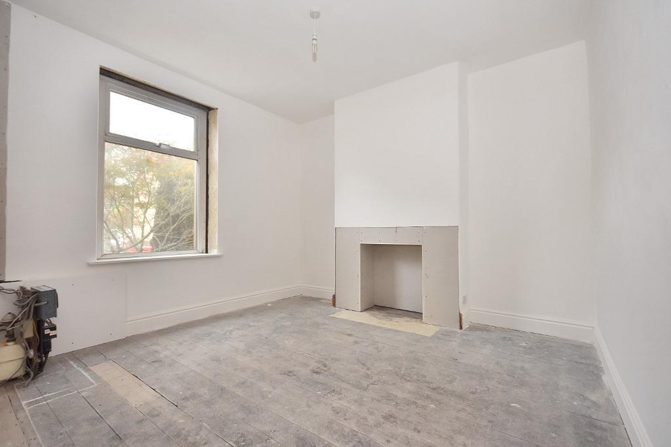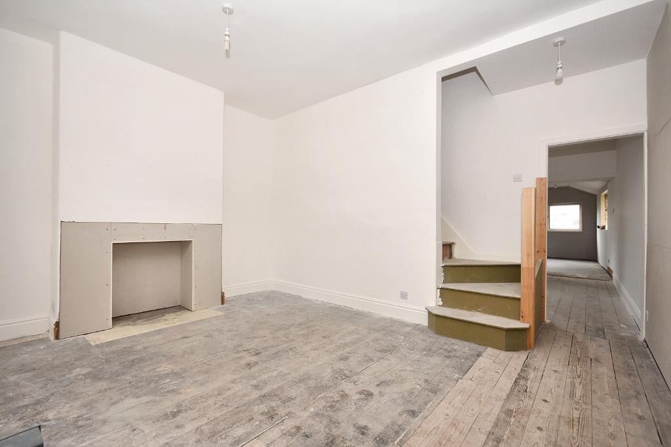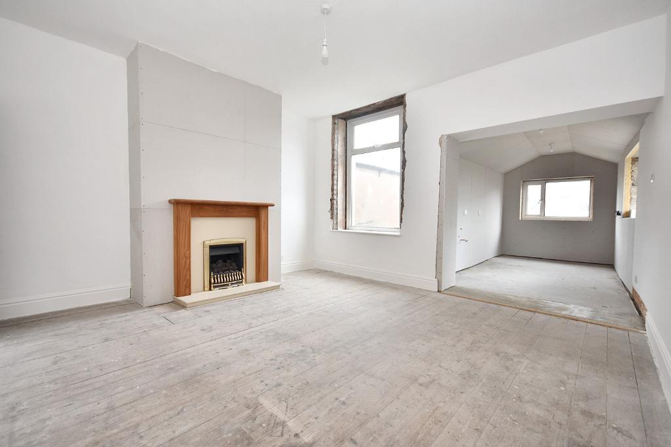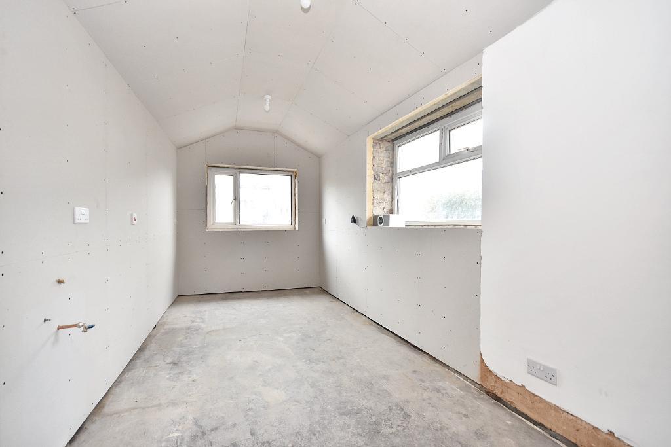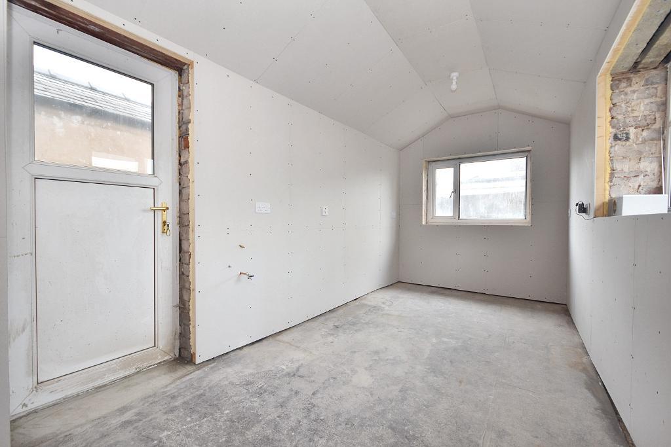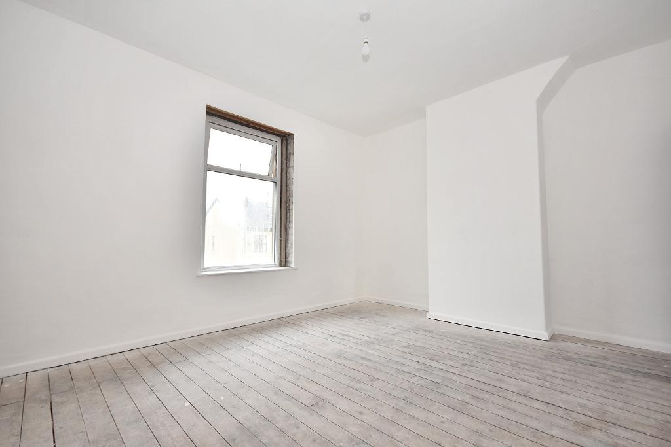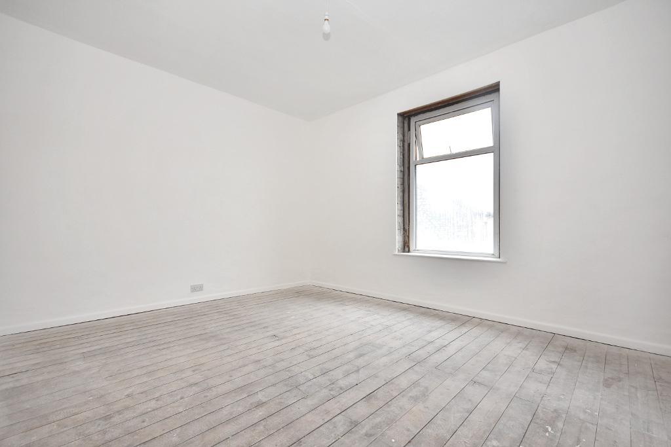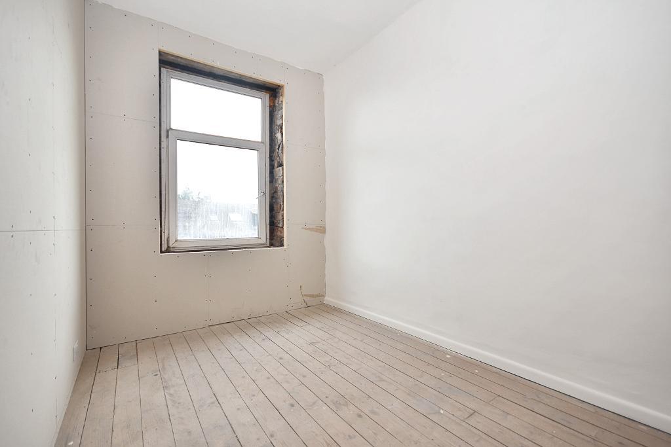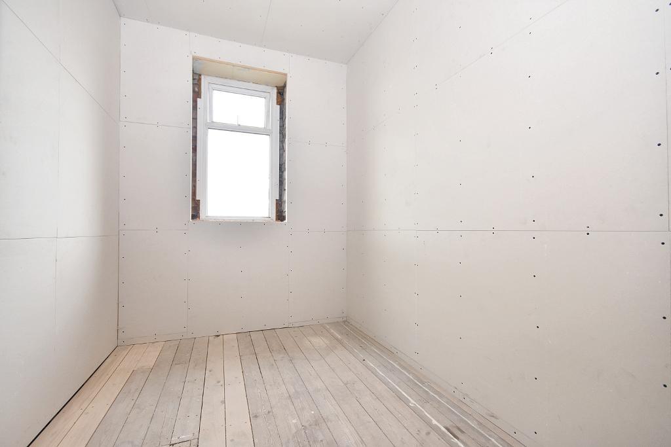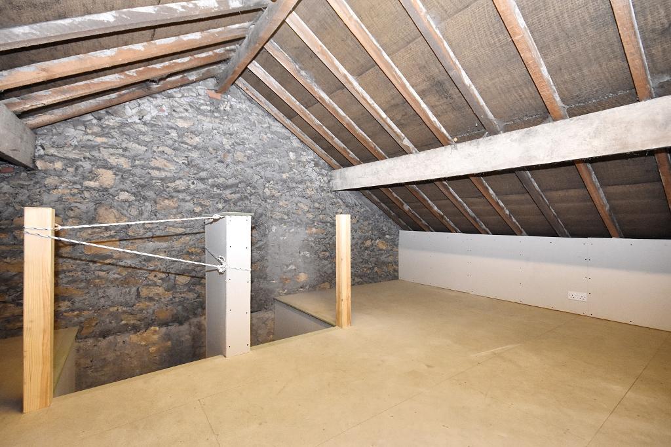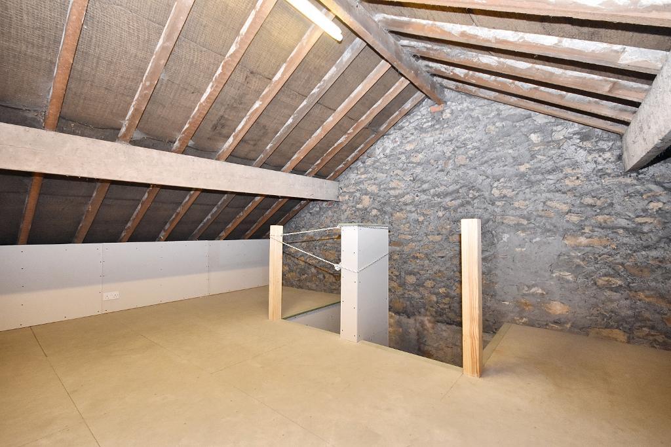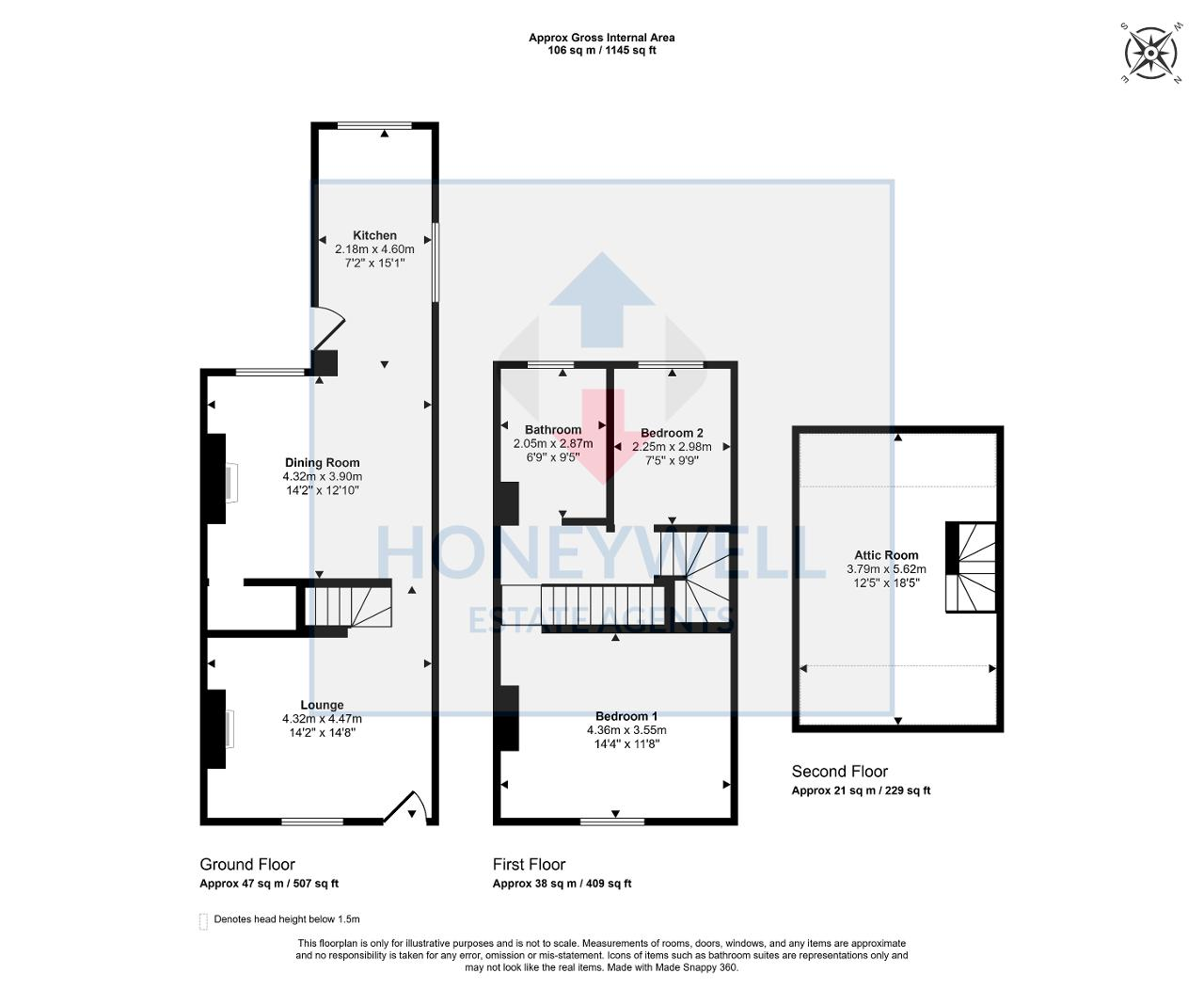Kirkmoor Road, Clitheroe, BB7
2 Bed End Terraced - Offers Over £150,000 - Sold Subject to Contract
CASH BUYERS ONLY
The property is situated in a much sought after location, close to the town centre and its amenities, but also a few minutes" walk from the nearby countryside and River Ribble. This large stonebuilt end terrace has been partly renovated but offers potential to be finished off to a buyer"s specification with the requirement for a full installation of central heating, kitchen and bathroom.
Accommodation comprises a lounge with staircase to the first floor, dining room open to the kitchen, two first floor bedrooms and a large converted attic. Externally the property is garden-fronted with an enclosed rear yard.
Due to the current condition of the property, it is unlikely to be possible to obtain a mortgage on the property. For that reason, only cash buyers will be considered.
- Large stonebuilt end terrace
- Lounge, open-plan dining room & kitchen
- Part renovated, work still required
- Cash buyers only
- 2 bedrooms & attic room
- Garden-fronted, enclosed yard
- Superb potential
- 106 m2 (1,145 sq ft) approx.
Ground Floor
Lounge: 4.3m x 4.5m (14'2" x 14'8"); with external door, part-tiled floor, gas and electric meter cupboard and staircase to the first floor.
Dining room: 4.3m x 3.9m (14'2" x 12'10"); with television point, "Living Flame" gas fire in a feature surround, understairs storage cupboard and open to:
Kitchen: 2.2m x 4.6m (7"2" x 15"1"); with water point, stop tap and UPVC external door to the rear of the property.
First Floor
Landing: With staircase to the second floor.
Bedroom one: 4.4m x 3.6m (14"4" x 11"8").
Bedroom two: 2.3m x 3.0m (7"5" x 9"9").
Bathroom:
Second Floor
Attic room: 3.8m x 5.6m (12"5" x 18"5"); with power and light.
Exterior
Outside:
To the front of the property is a small walled garden. To the rear is a low maintenance enclosed yard area.
HEATING: A heating system needs installing. There are double glazed windows in UPVC frames throughout.
SERVICES: Mains water, electricity, gas and drainage are connected.
COUNCIL TAX BAND B.
EPC: The energy efficiency rating of the property is G.
VIEWING: By appointment with our office.
