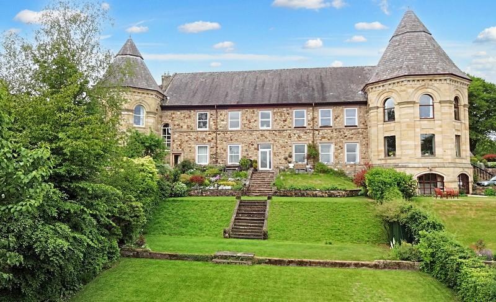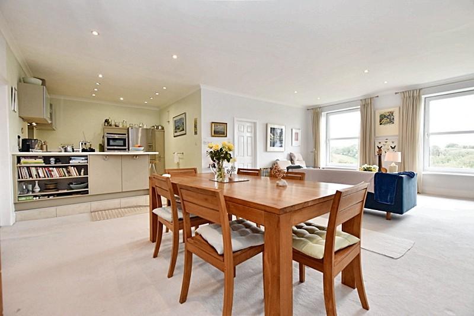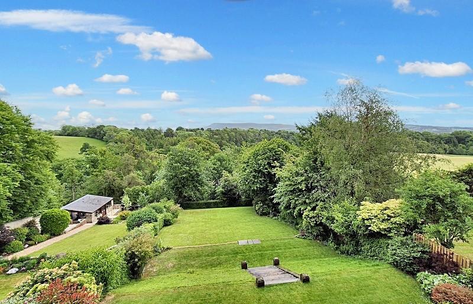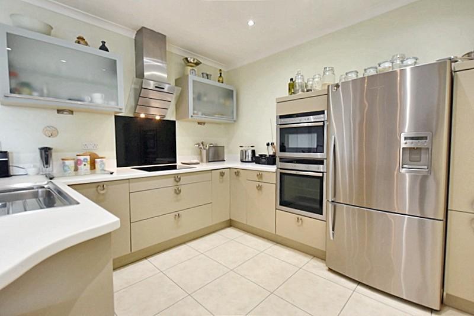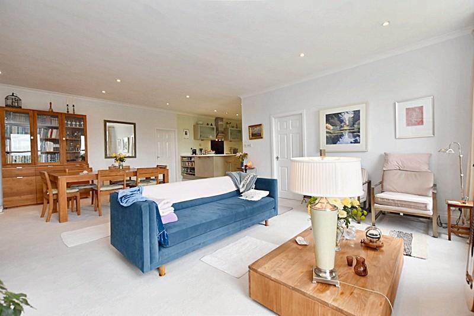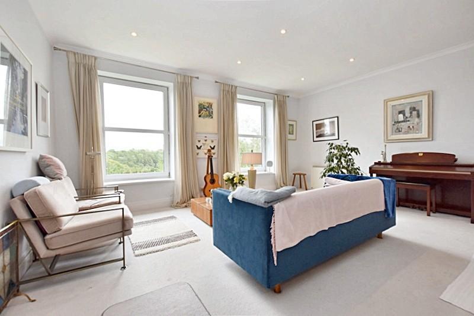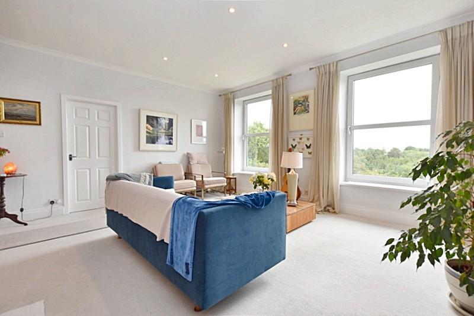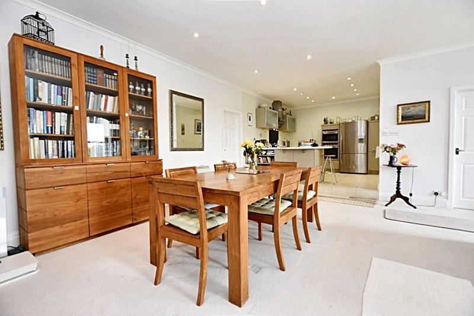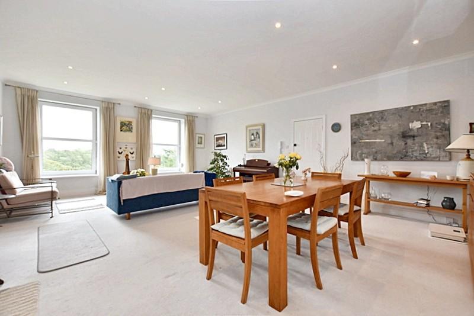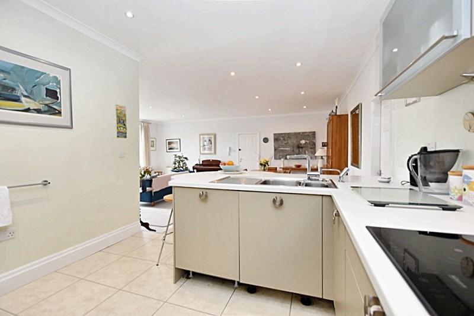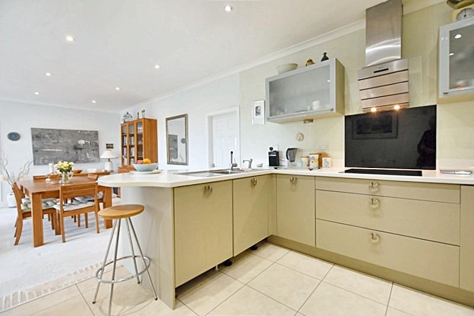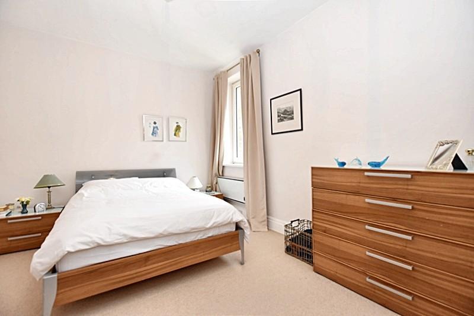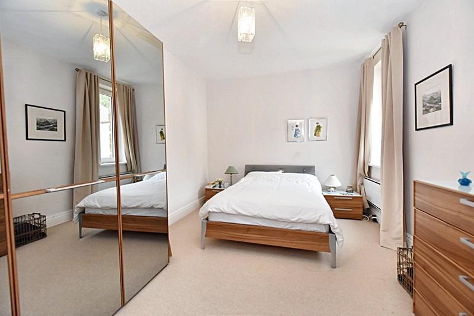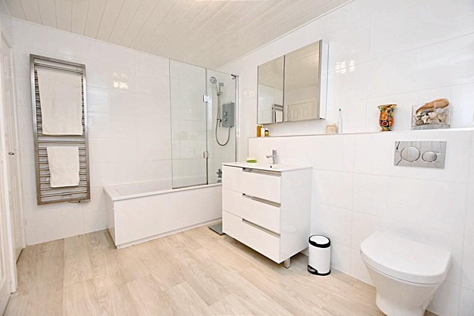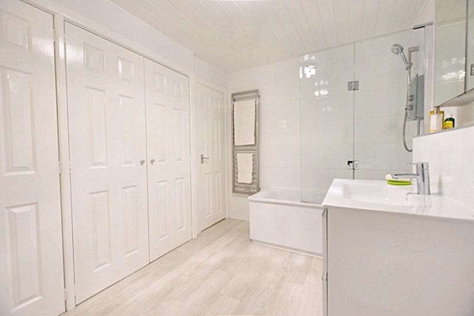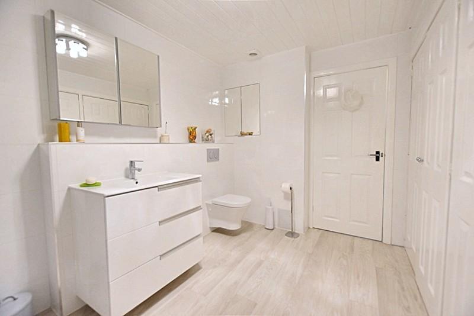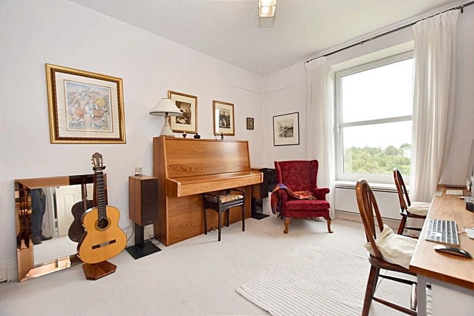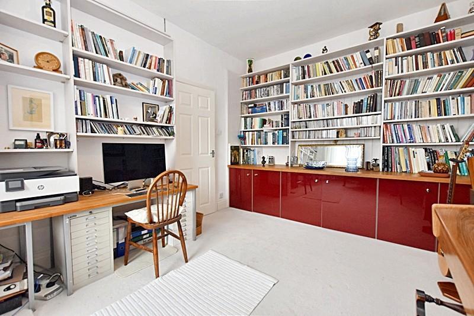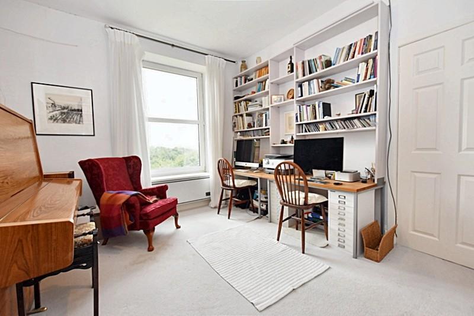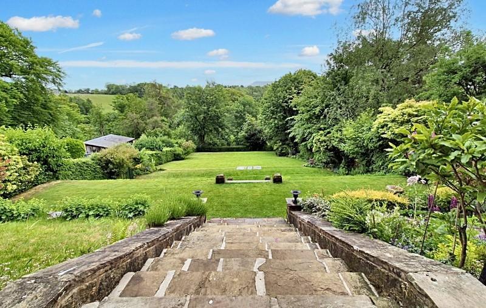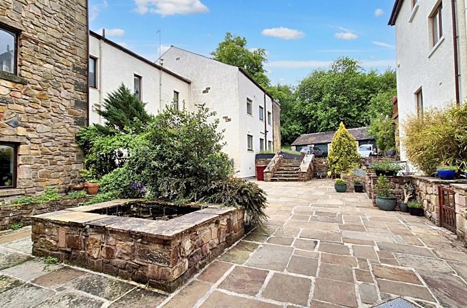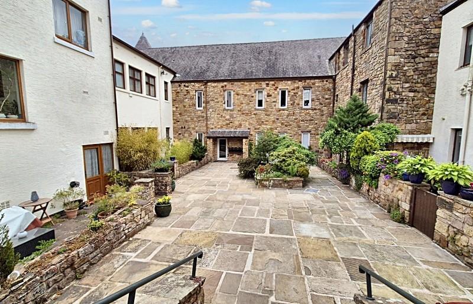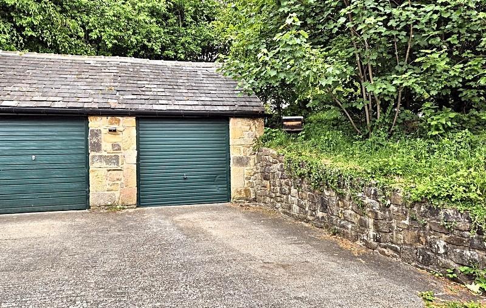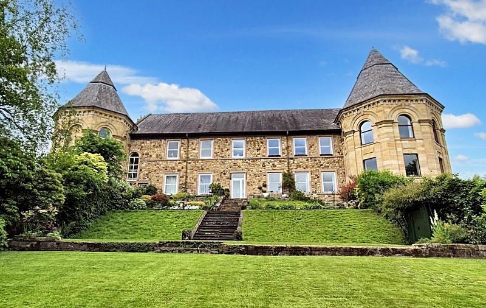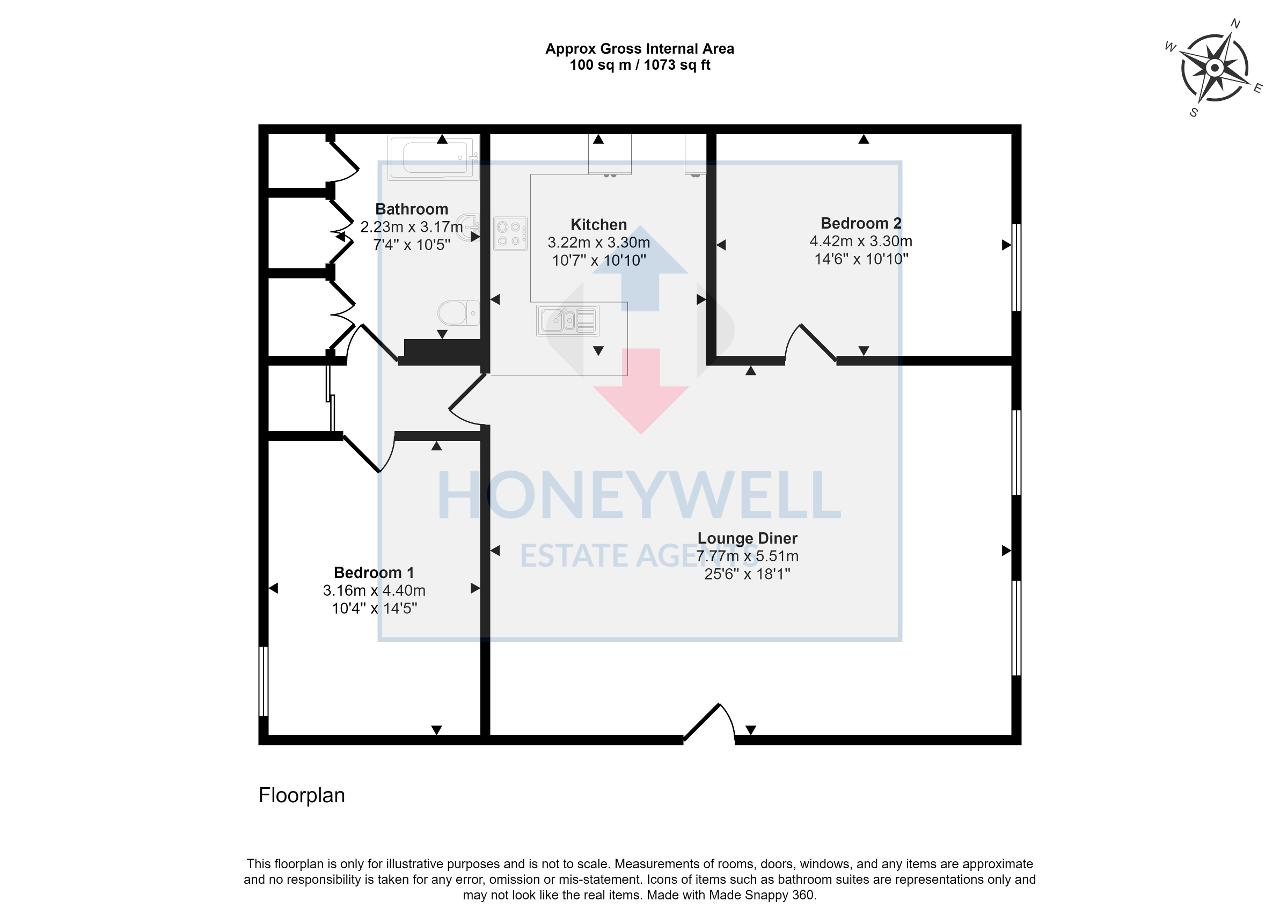Hodder Court, Knowles Brow, Stonyhurst, Clitheroe, BB7
2 Bed Apartment - £295,000
A stunning first floor apartment situated within this fabulous conversion of the former preparatory school for Stonyhurst College. From the apartment there are fantastic, elevated views across the Ribble Valley to the full length of Pendle Hill. The apartment has spacious accommodation with an open-plan living space combining the lounge, dining area and kitchen. The kitchen boasts Corian work surfaces with Quooker tap, Neff appliances and breakfast bar. There are two double bedrooms and a modern 3-piece bathroom with shower over the bath plus a utility cupboard and plenty of storage.
Outside there is a private parking space and garage plus extra residents parking. There are also attractive well maintained communal lawned gardens which are for the use of 4 apartments.
- Spacious first floor apartment
- Elevated views towards Pendle Hill
- Two double bedrooms
- Parking and Garage
- Stunning Grade II Listed conversion
- Excellent open-plan living space
- Modern 3-piece bathroom
- 100m2 (1,073 Sq. ft)
Ground Floor
Communal Entrance Hallway: With return staircase to the first floor and access to the garden.
First Floor
Open-plan lounge and dining area: 7.77m x 5.51m (25'6" x 18'1"); entrance doorway, two large windows with stunning views towards Pendle Hill, coved cornicing and recessed spotlighting.
Kitchen: 3.22m x 3.3m (10"7" x 10"10"); with a modern fitted range of grey wall and base units with white Corian work surface and upstand, sink with mixer tap and separate Quooker boiling water tap. A range of Neff appliances including electric fan oven microwave combi oven, induction hob with stainless steel and glass extractor canopy over plus an integrated Bosch dishwasher. Breakfast bar, Amtico flooring and recessed spotlighting.
Bedroom 2: 4.42m x 3.30m (14'6" x 10'10"); with stunning views towards Pendle Hill. This room is current used for a study and hobbies space and has fitted cupboards and shelving.
Inner Hallway: loft access with pull down ladder leading to a huge loft storage area with electric light.
Bedroom 1: 3.16m x 4.40m (10'4" x 14'5"); with outlooks across the central courtyard.
Bathroom: 3-piece white Roca suite comprising low suite w.c. with concealed cistern and push button flush, wall-hung vanity wash-hand basin with chrome mixer tap, storage drawer under and mirrored cabinet over, panelled steel bath with chrome mixer tap and Mira electric shower over with glass shower screen, chrome electric heated towel rail, fully-tiled walls and extractor. There is a utility cupboard with space and plumbing for a washing machine and condenser tumble dryer plus ample storage for towels and linen.
Exterior
Outside:
The property has a residents parking area plus private parking for 1 car leading to a single garage with electrically operated up and over door, power and light. A large private courtyard gives access to the 4 apartments. Access from the communal hallway leads to a beautiful communal garden with lawn and mature planting. This garden space is for the use of 4 apartments.
HEATING: Economy 7 storage heaters complemented by double glazed windows in UPVC frames.
SERVICES: Mains water, electricity are connected. There is a private drainage system for Hodder Court. Gas is not available is this location.
COUNCIL TAX BAND E.
EPC: Listed Building Exemption
TENURE: Commonhold, the management company is owned and run by the residents of Hodder Court. These 4 apartments pay a monthly service charge for their section of the building of £60 per month. This covers maintenance of the common areas and buildings insurance. There are 14 properties in total in Hodder Court and each property pays an annual charge of £380 towards the maintenance of the road, drainage system and common areas.
VIEWING: By appointment with our office.
