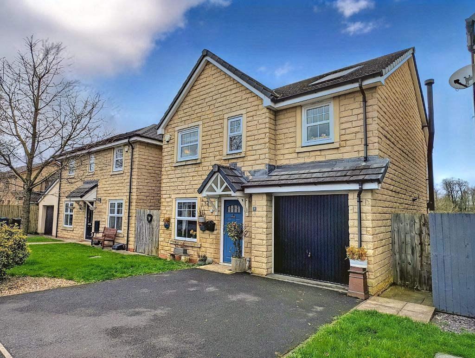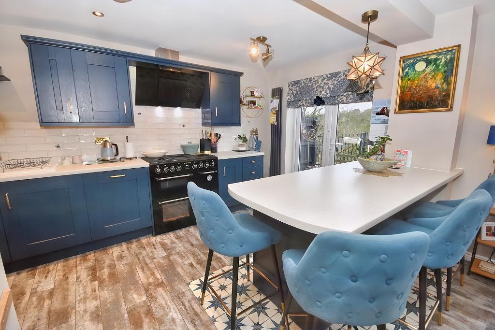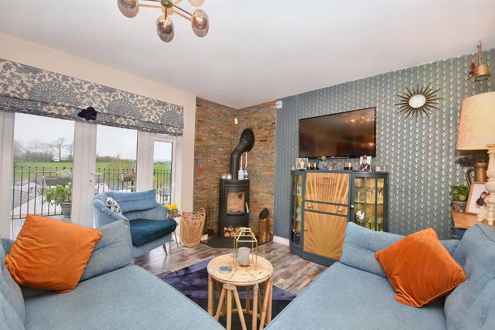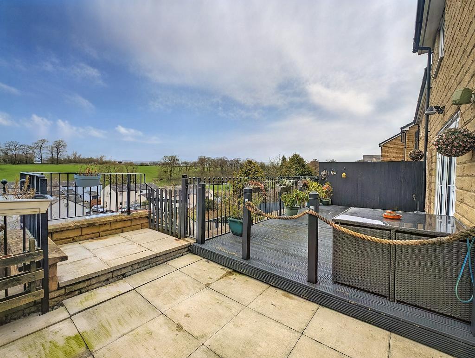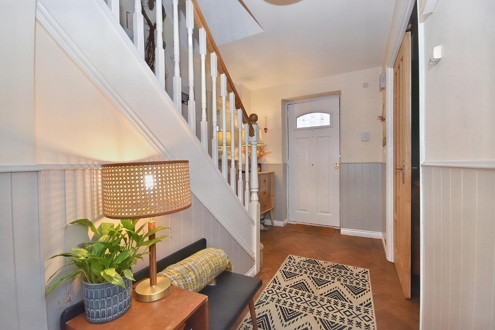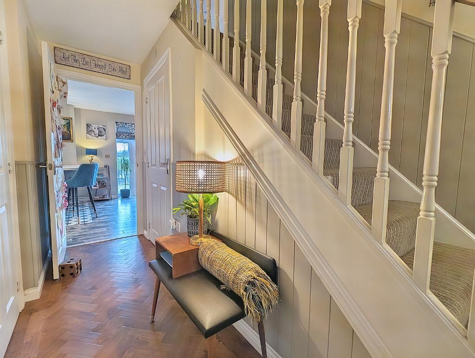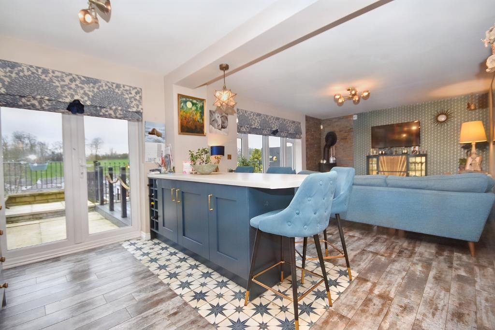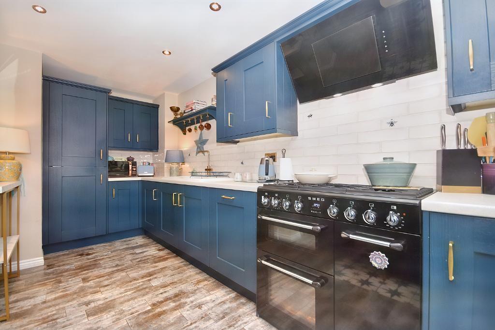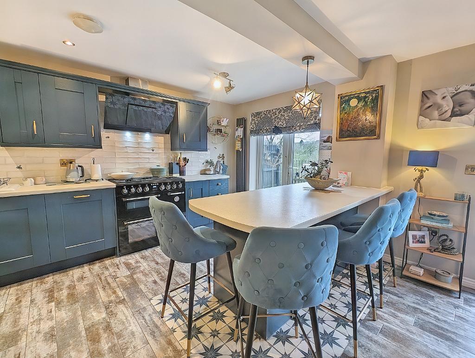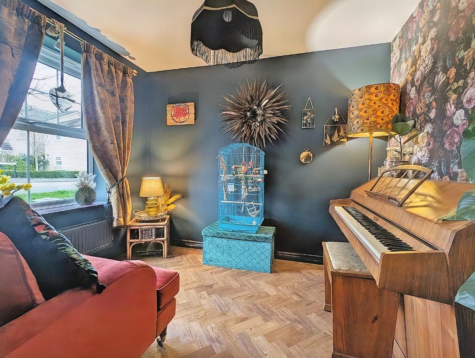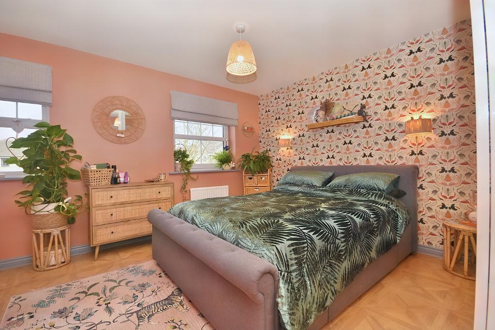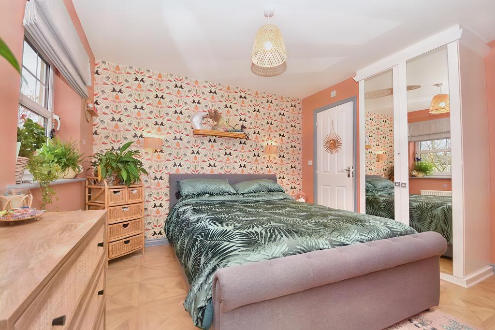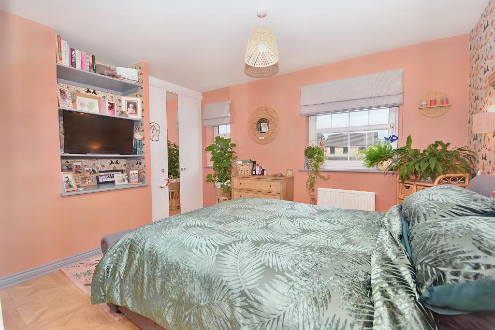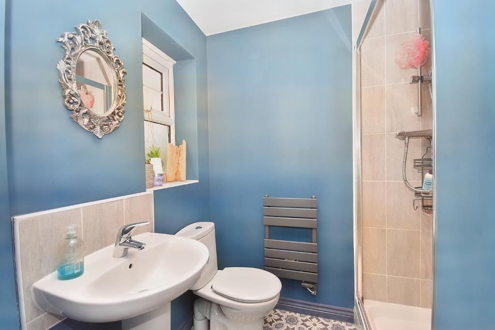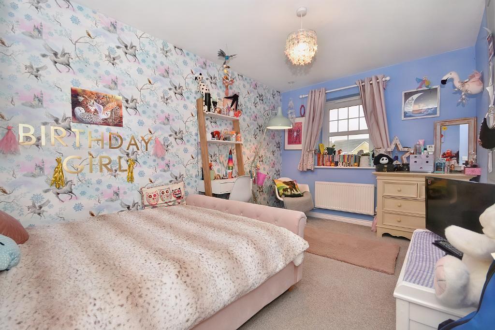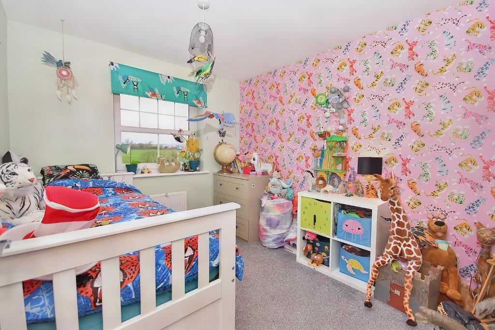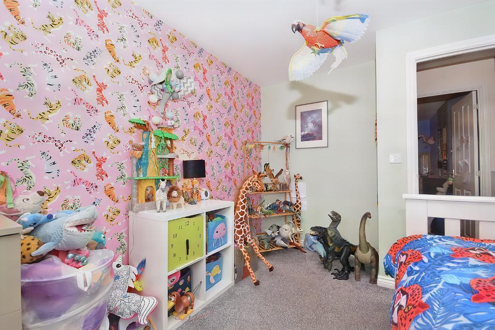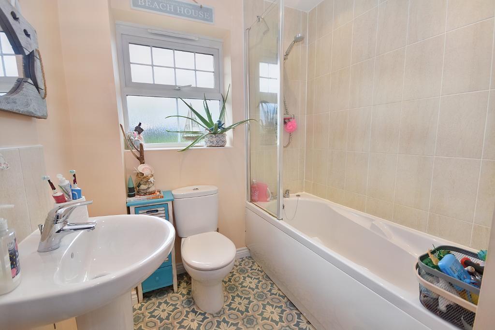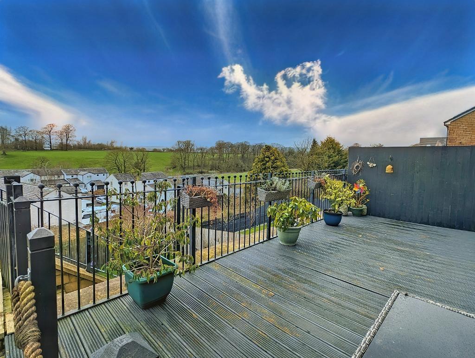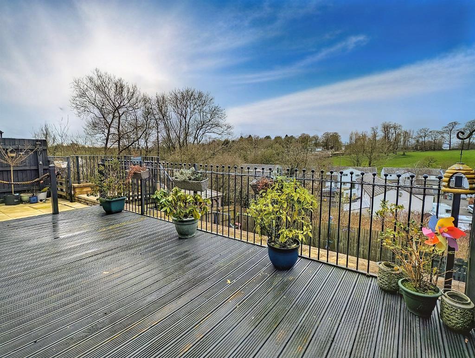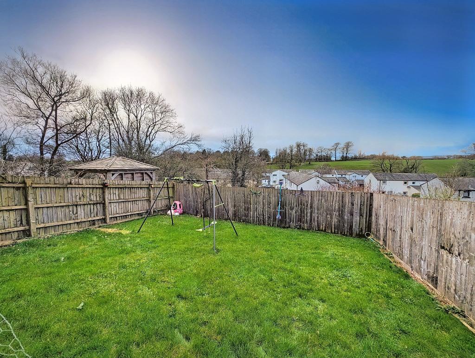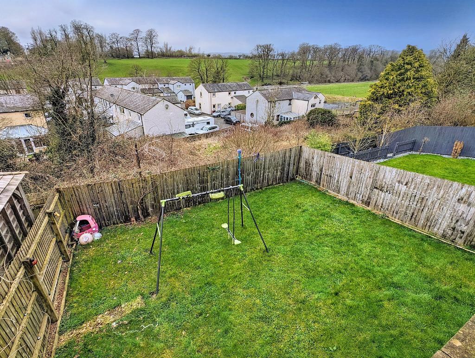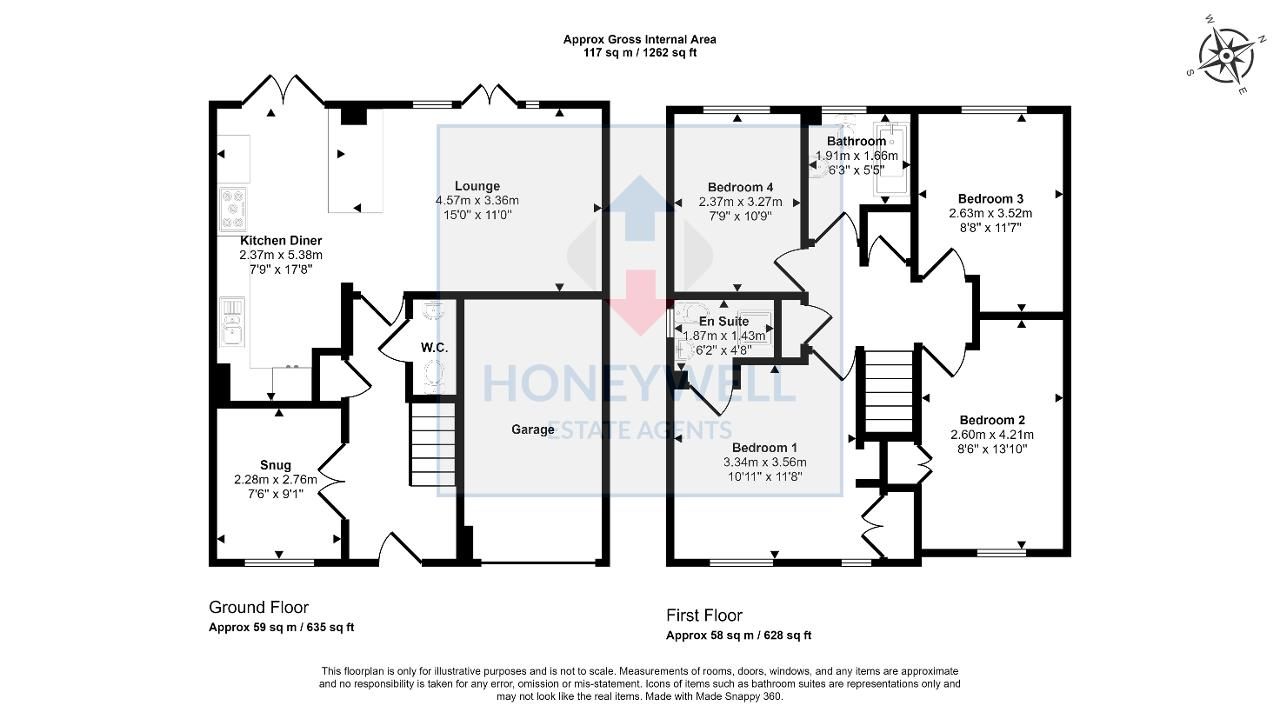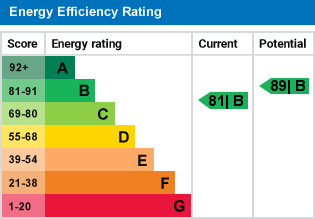Chapel Close, Low Moor, Clitheroe, BB7
4 Bed Detached - £349,950 - Under Offer
Situated on a popular modern development of similar detached homes, overlooking a green space to the front and with stunning views over the surrounding area to the rear, this detached family property has been extensively upgraded by the current owners.
The property now boasts a superb open-plan living kitchen with two sets of patio doors to the rear providing an abundance of light and excellent elevated views over the gardens and surrounding area. The property benefits from four double bedrooms, the master with an en-suite shower room, a house bathroom, ground floor snug and cloakroom.
The rear garden is two tier with a raised, paved and decked patio area and steps down to a good-sized lawned, enclosed garden. There is off-road parking and an integral garage.
From our sales office, follow the road down Parson Lane and proceed straight over the roundabout onto Bawdlands. Continue straight down this road, passing Edisford Primary School on the left hand side before turning right just after the Spar onto St Pauls Street. Turn second right onto Queen Street and then left onto Union Street. Follow the road to the bottom and then around to the right onto Chapel Close. No 9 is on the left hand side.
- Stunning detached family home
- 4 double bedrooms, master en-suite
- Driveway & garage
- Gas CH & UPVC double glazing
- Elevated views to the rear
- Excellent open-plan living kitchen
- Large gardens
- 117m2 (1,262 sq ft) approx.
Ground Floor
Entrance hallway: With composite external door, staircase to the first floor landing, Amtico flooring and built-in storage cupboard.
Cloakroom: 2-piece white suite comprising low level w.c. and vanity wash-hand basin, part-tiled walls and Amtico flooring.
Snug: 2.3m x 2.8m (7"6" x 9"1"); with glazed double doors and Amtico flooring.
Open-plan living kitchen:
A bright, airy and spacious room with two sets of patio doors leading onto the rear garden and enjoying an elevated view over the surrounding area.
Living Area: 4.6m x 3.4m (15"0" x 11"0"); with tiled flooring, multi-fuel burner set in the corner on a slate hearth and television point.
Kitchen: 2.4m x 5.4m (7"9" x 17"8"); with a range of fitted base and matching wall storage cupboards with complementary working surfaces and breakfast bar, Smeg range cooker with 5 gas burners, dual oven and grill and extractor hood over, built-in fridge, plumbed and drained for an automatic dishwasher, built-in wine rack, vertical central heating radiator and part-tiled walls.
First Floor
Landing: With airing cupboard housing hot water cistern and separate built-in storage cupboard.
Bedroom one: 3.3m x 3.6m (10'11" x 11'8"); with 2 built-in wardrobes, television point and wood-effect flooring.
En-suite shower room: 3-piece white suite comprising low level w.c., pedestal wash-hand basin and a corner shower enclosure with plumbed shower, heated towel rail, low voltage lighting and extractor fan.
Bedroom two: 2.6m x 4.2m (8"6" x 13"10"); with built-in storage cupboard and television point.
Bedroom three: 2.6m x 3.5m (8"8" x 11"7").
Bedroom four: 2.4m x 3.3m (7"9" x 10"9").
Bathroom: With 3-piece white suite comprising low level w.c., pedestal wash-hand basin and a panelled bath with a plumbed shower over, vanity screen, part-tiled walls, low voltage lighting and extractor fan.
Exterior
Outside:
The front of the property looks over a central green. There is a lawned front garden, driveway providing off-road parking leading to an INTEGRAL GARAGE with up-and-over, power, light and central heating boiler (installed March 2024).
A pathway leads round the side of the property to an excellent-sized two-tier rear garden. The top tier is paved with a decked patio area and enjoys a superb view of the surrounding area. A staircase leads down to a lower majority lawned rear garden which is fully enclosed.
HEATING: Gas fired hot water central heating system complemented by solar panels and double glazed windows in UPVC frames throughout.
SERVICES: Mains water, electricity, gas and drainage are connected.
TENURE: Leasehold. The ground rent for the property is £388.76 per annum (reviewed every 10 years) with the remainder of a 250 year lease from January 2012.
COUNCIL TAX BAND E.
EPC: The energy efficiency rating of the property is B.
