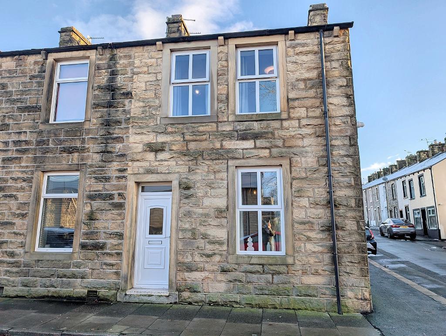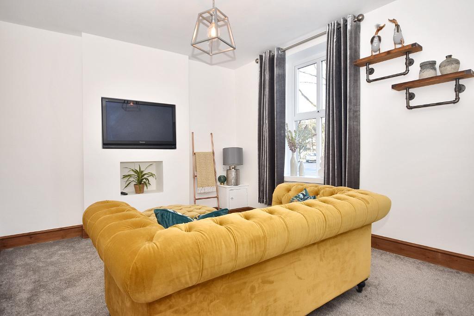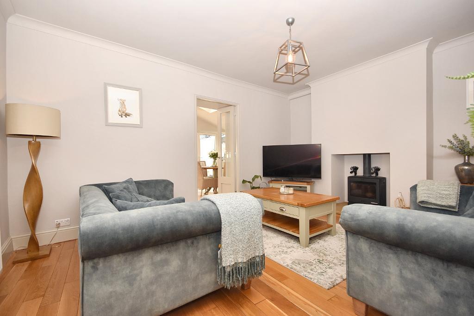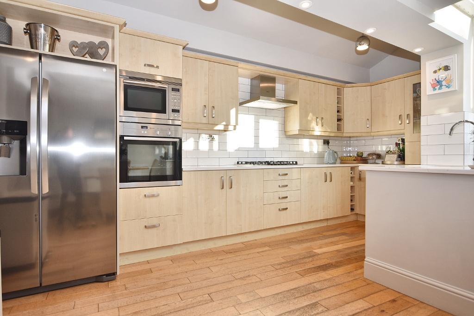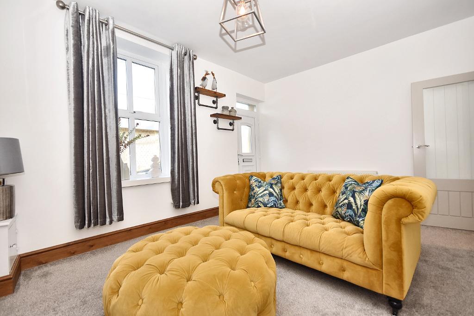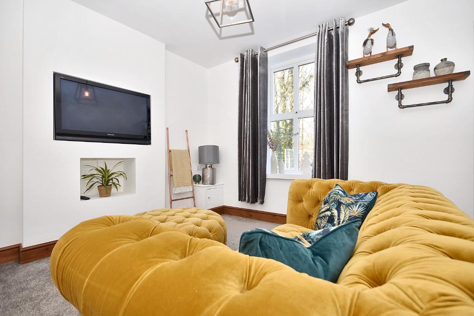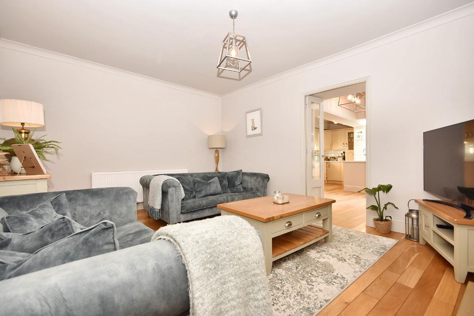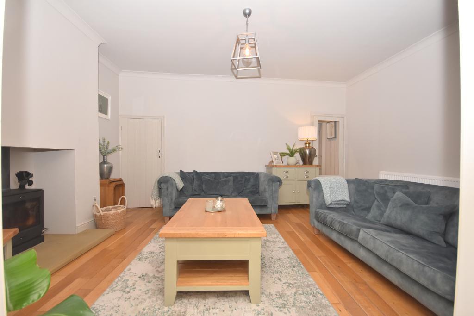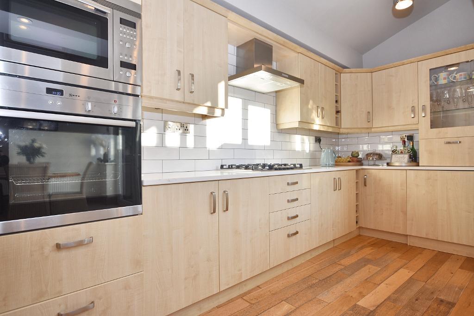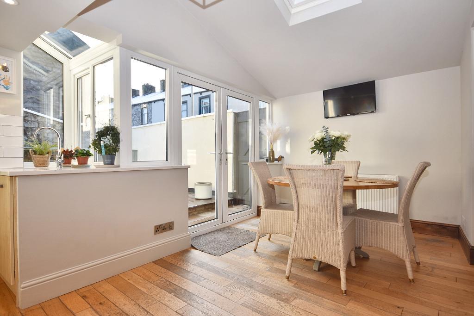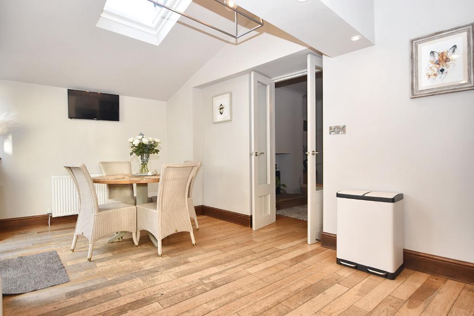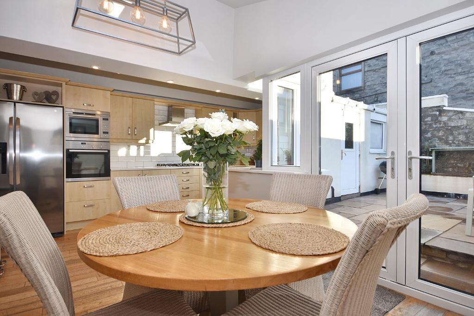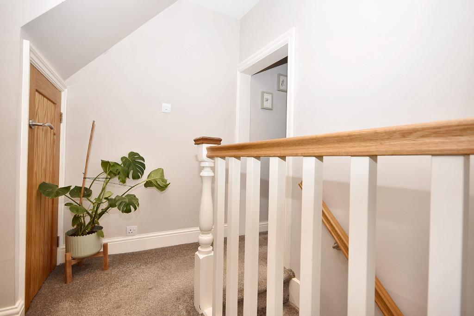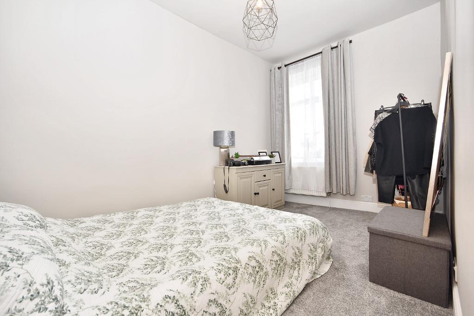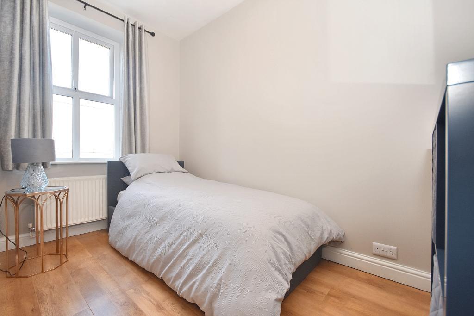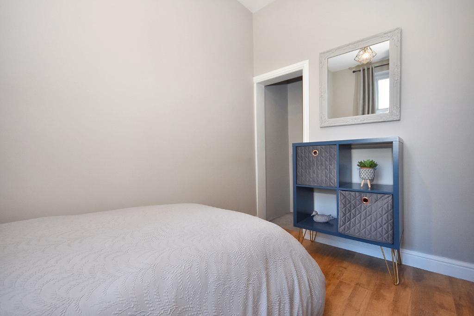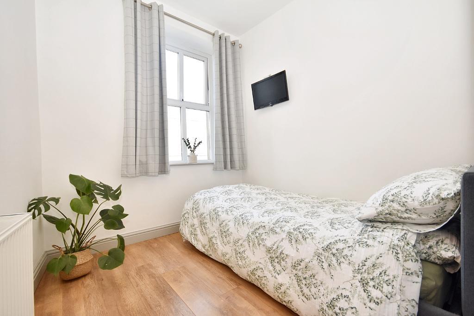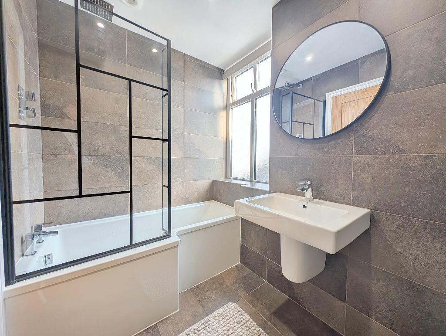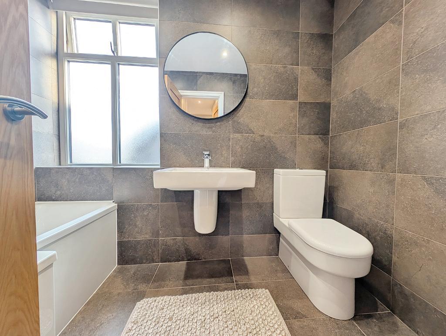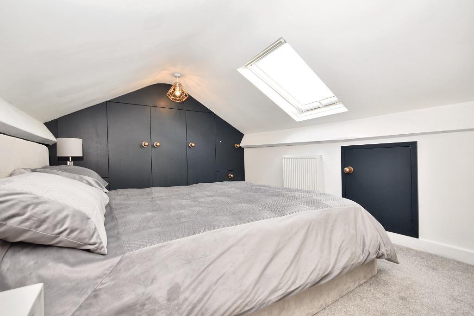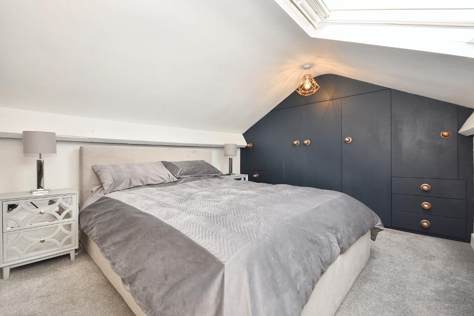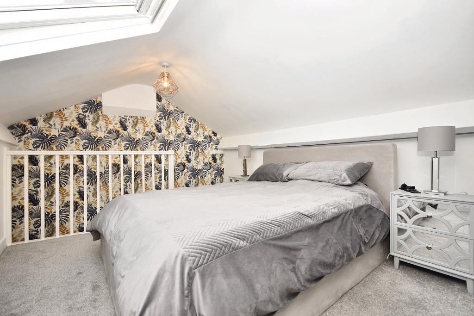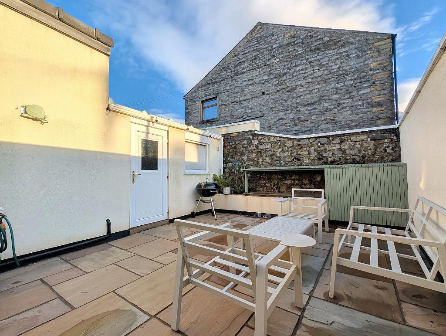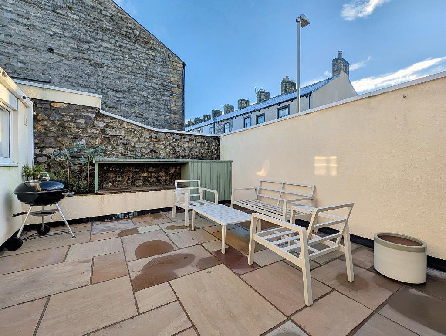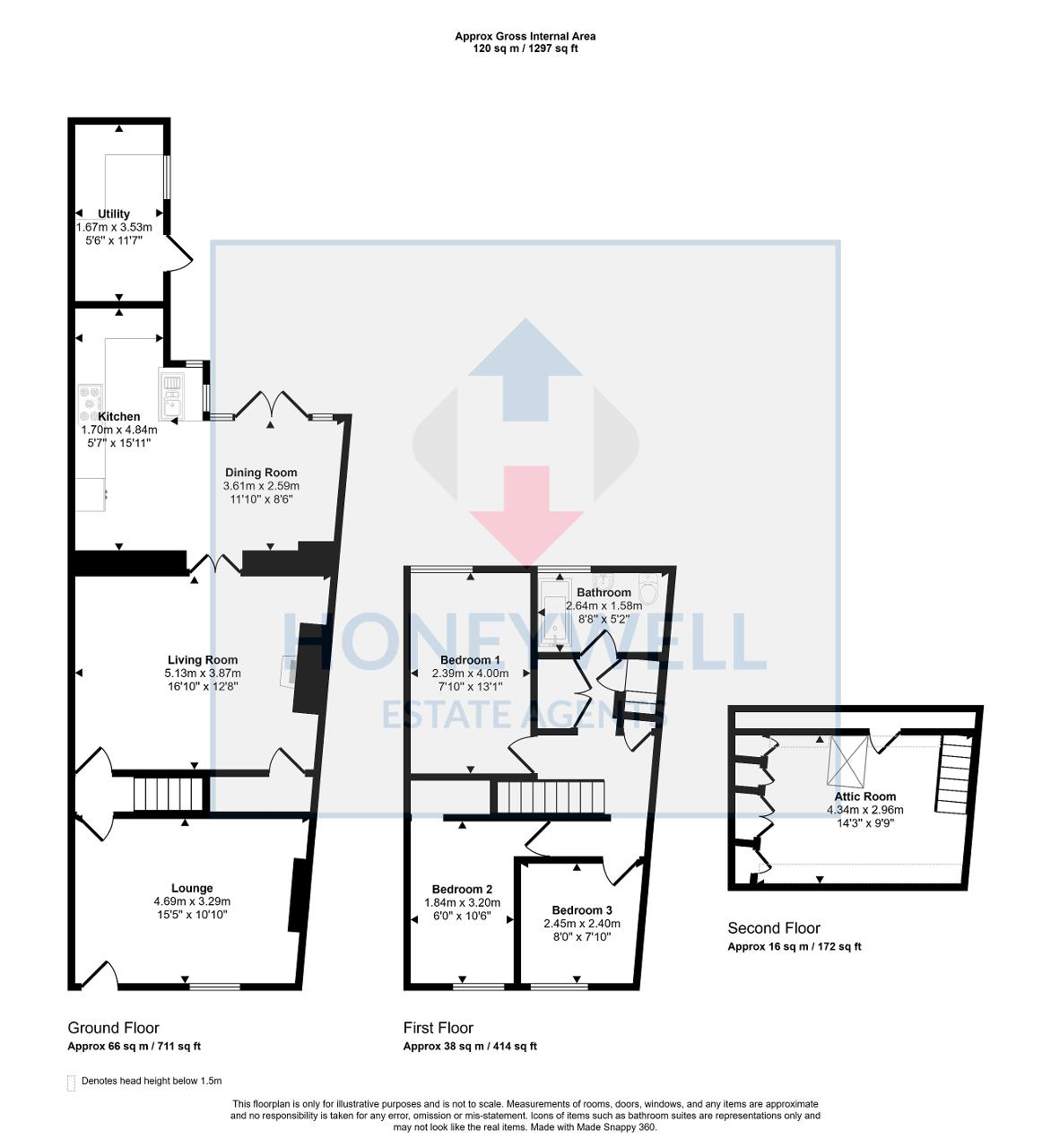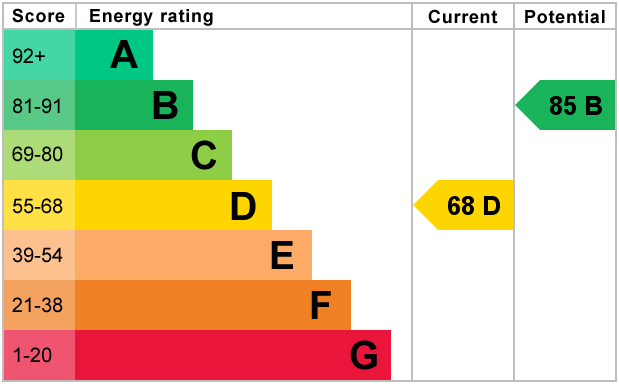Peel Street, Clitheroe, BB7
3 Bed Terraced - £189,950 - Sold
Situated a short walk from the centre of Clitheroe and its many amenities, this stonebuilt end terrace property offers an impressive amount of space throughout with three bedrooms plus an attic room along with extended ground floor accommodation. The property is presented to an impressive high standard throughout and enjoys two separate reception rooms, one with a multi-fuel stove, and a superb, bright and spacious dining kitchen with a part-vaulted ceiling and Velux window. Along with the bedrooms and attic room, there is a quality fitted, fully tiled bathroom.
Outside there is an enclosed Indian stone flagged yard to the rear with a raised flowerbed and a useful store/utility room.
- Stunning end terrace property
- Bright extended dining kitchen
- Modern 3-piece bathroom
- Gas CH & UPVC double glazing
- 3 bedrooms & converted attic room
- Spacious lounge & living room
- Presented to a high standard throughout
- 114 m2 (1,227 sq ft) approx.
Ground Floor
Lounge: 4.7m x 3.3m (15'5" x 10'10"); with UPVC external door, meter cupboards, television point and mid-staircase to the first floor landing.
Living room: 5.1m x 3.9m (16'10" x 12'8"); with wood flooring, multi-fuel stove in feature surround, understairs storage cupboard, television point and double doors to:
Dining kitchen: 1.7m x 4.8m + 3.6m x 2.6m (5"7" x 15"11" + 11"10 x 8"6"); with a range of fitted base and matching wall storage cupboards and display cabinets and complementary work surfaces, 5-ring gas hob, built-in electric oven, built-in microwave oven, built-in dishwasher, space for American style fridge-freezer, television point, part-vaulted ceiling with double glazed Velux window, low voltage lighting, wood floors and UPVC patio doors to the rear.
First Floor
Landing: With built-in storage cupboards, staircase to the second floor and understairs storage cupboard.
Bedroom one: 2.4m x 4.0m (7"10" x 13"1").
Bedroom two: 1.8m x 3.2m (6"0" x 10"6"); with walk-in wardrobe.
Bedroom three: 2.5m x 2.4m (8"0" x 7"10"); with wood floors and television point.
Bathroom: Modern 3-piece suite in white comprising a low level w.c., pedestal handwash basin and a shower bath with plumbed shower over and vanity screen, low voltage lighting, extractor fan, fully tiled walls and tiled floor.
Second Floor
Attic room: 4.3m x 3.0m (14"3" x 9"9") with built-in wardrobes, under eaves storage and Velux window.
Exterior
Outside:
To the rear of the property is an enclosed Indian stone flagged yard area with raised flowerbed, timber bin store and external water point. There is UTILITY/STORE ROOM with power, light, base and wall level storage cupboards with complementary work surfaces, plumbed and drained for an automatic washing machine.
HEATING: Gas fired hot water central heating system complemented by double glazed windows in UPVC frames throughout.
SERVICES: Mains water, electricity, gas and drainage are connected.
COUNCIL TAX BAND A.
EPC: The energy efficiency rating of the property is D.
