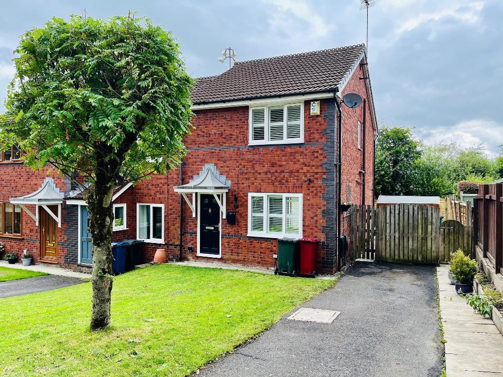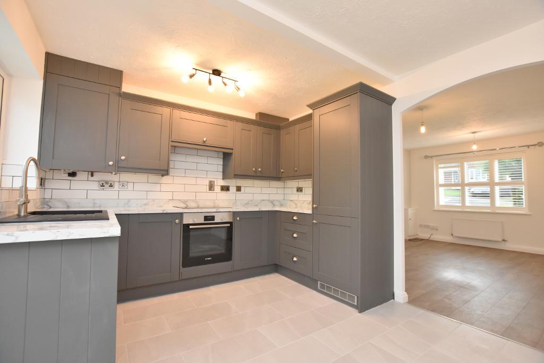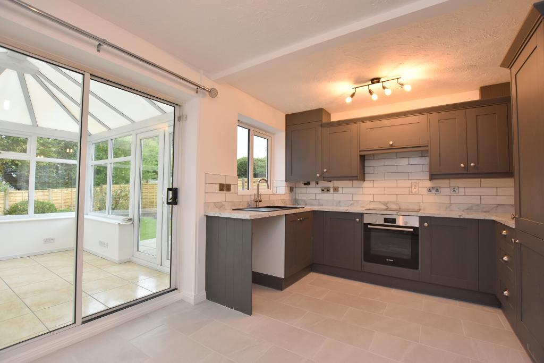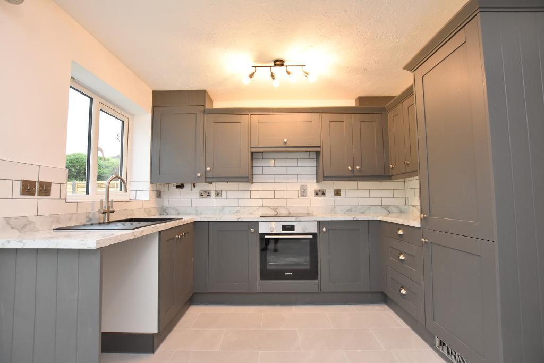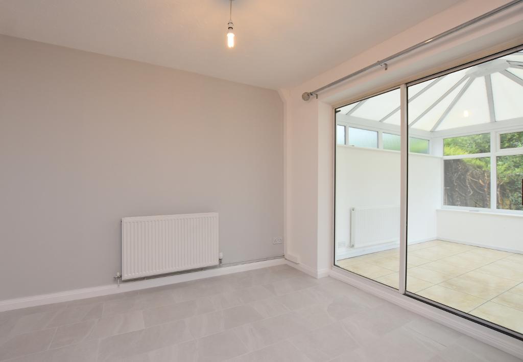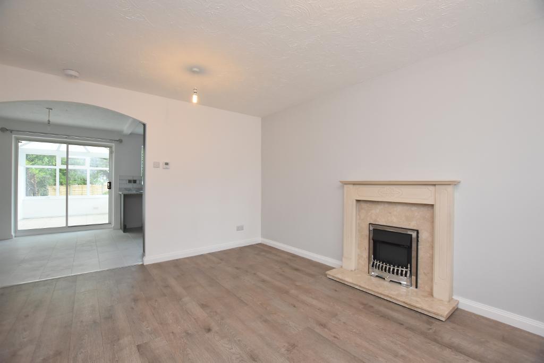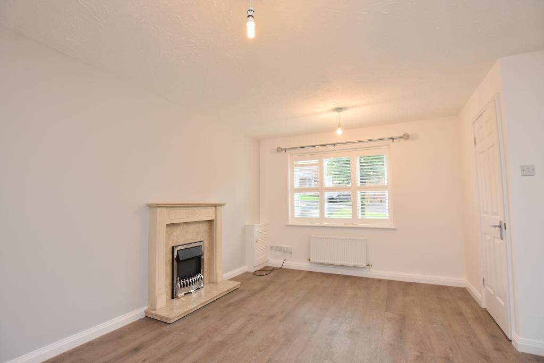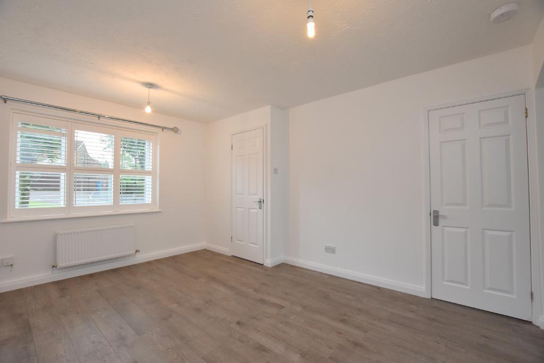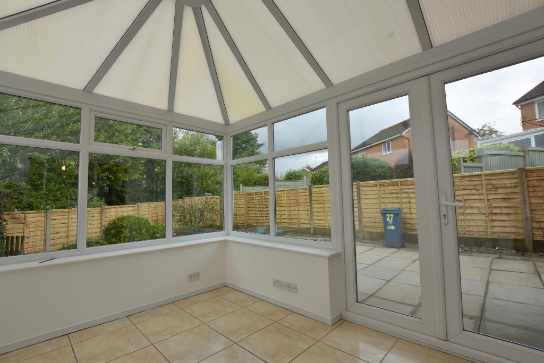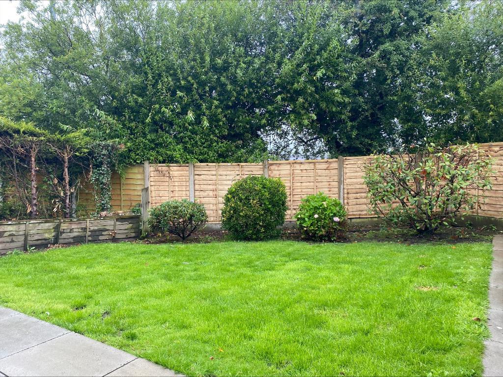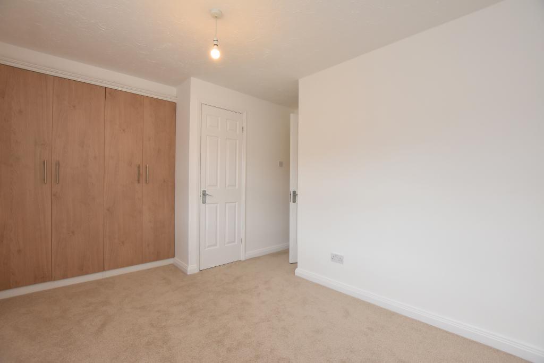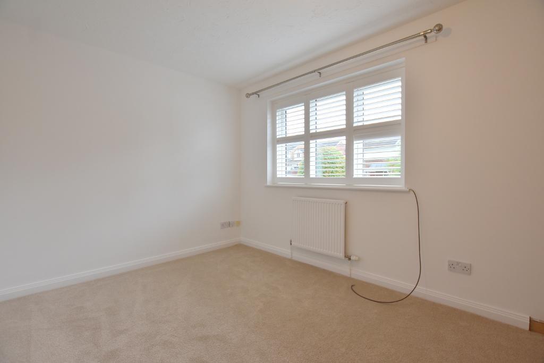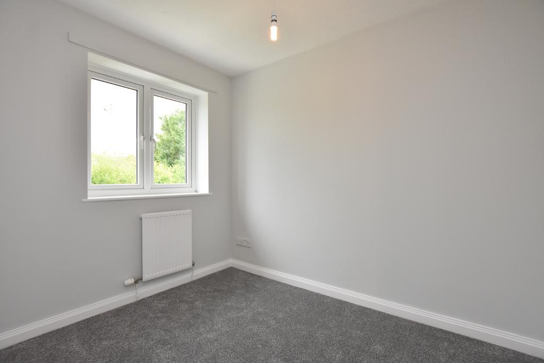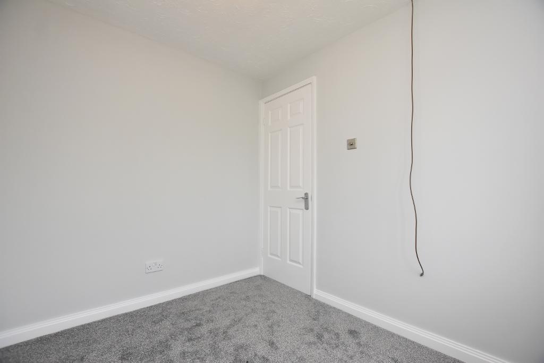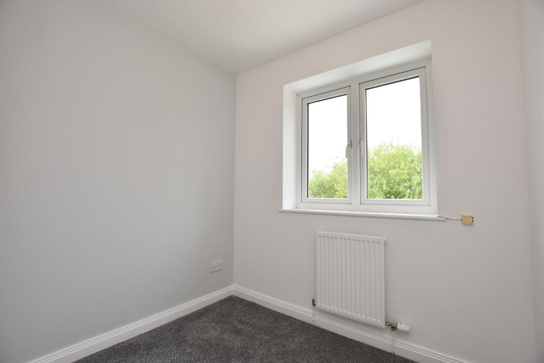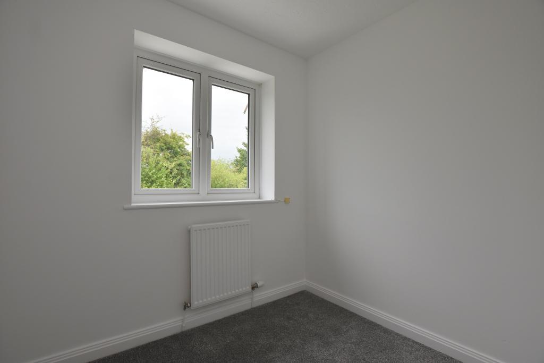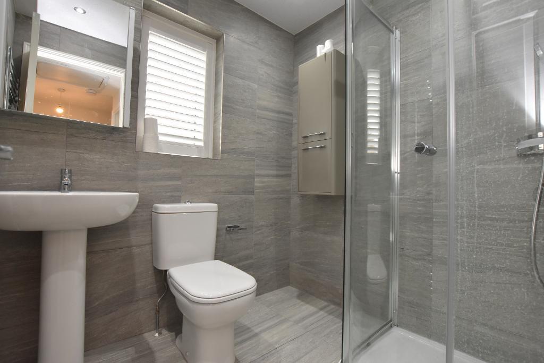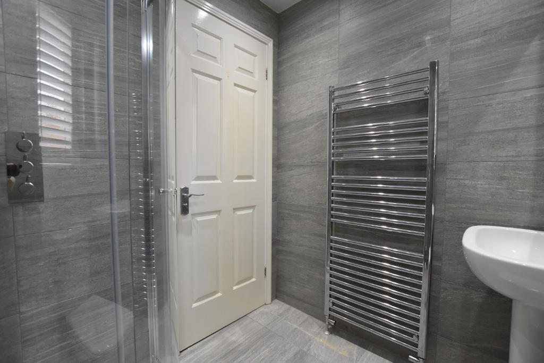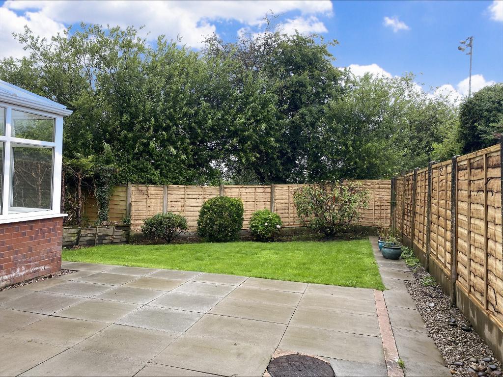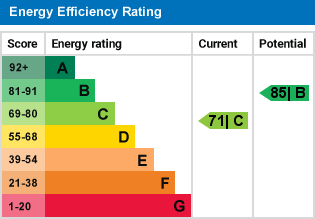Mearley Syke, Clitheroe, BB7
3 Bed Quasi Semi - £1,300 pcm
This modern quasi-semi is situated in a favoured cul-de-sac location in this popular, convenient residential area, within easy reach of the town centre and most amenities.
The property has recently been modernised throughout and offers well-presented accommodation comprising lounge, fitted dining kitchen, conservatory, three bedrooms and three-piece bathroom.
Externally the house enjoys private parking for two cars. There are gardens to the front and rear.
- Beautifully presented quasi-semi
- Lounge, Kitchen/Diner & Conservatory
- 3 bedrooms
- Parking for 2 cars
- Recently modernised throughout
- Gardens to front & rear
- 3-piece shower room
- Unfurnished. Min 12-month tenancy
Ground Floor
ENTRANCE HALLWAY: with alarm panel and staircase to first floor.
LOUNGE: 4.4m x 3.5m (14'5" x 11'6"); feature fireplace housing an electric fire with surround, understairs storage cupboard. Open to:
KITCHEN/DINER: 3.1m x 4.5m (10'2" x 14'9") modern fitted range of wall and base units with complementary work surfaces, integrated fridge/freezer, sink and drainer, oven, 4 ring induction hob with extractor canopy, space for a washing machine & cupboard housing the boiler, sliding door leading to:
CONSERVATORY: 3.2m x 2.3m (10'6" x 7'8"); with door to rear garden.
First Floor
FIRST FLOOR LANDING: with storage cupboard
BEDROOM ONE: 2.7m x 3.9m (8'9" x 12'10") with fitted wardrobes and storage cupboard.
BEDROOM TWO: 2.7m x 2.2m (9' x 7'4")
BEDROOM THREE: 2.2m x 2.2m (7'3" x 7'2")
SHOWER ROOM: Contemporary 3-piece white suite comprising low suite w.c., pedestal washbasin with cupboard above, corner shower enclosure with rainfall shower head and single shower head, wall mounted cupboard, tiled floor and walls, recessed spotlighting, extractor fan.
Exterior
OUTSIDE: To the front is a mowed lawn and parking for two cars, gated access round the side which leads to the rear. To the rear is a stone flagged patio area, mowed lawn and shed.
HEATING: Gas fired hot water central heating system.
DEPOSIT: £1,500.00
AVAILABLE: January 2026
RESTRICTIONS: No pets or smokers
EPC: The energy efficiency rating for this property is C.
COUNCIL TAX: Band C, £2,041.88 (April 2025).
MINIMUM INITIAL RENTAL TERM: 12 months
