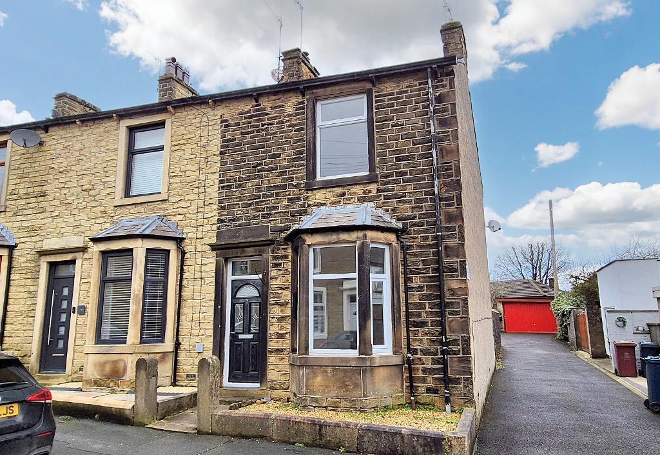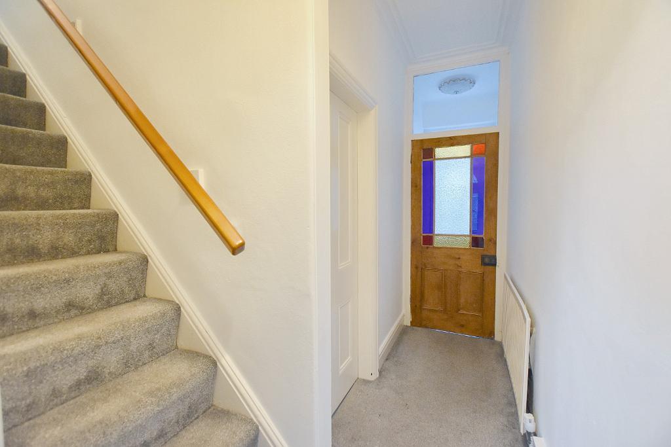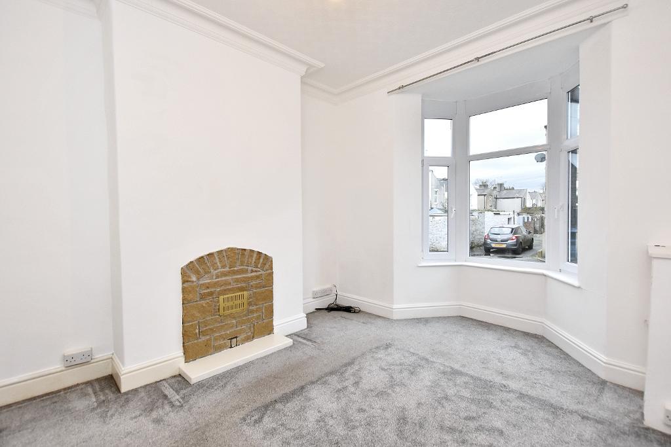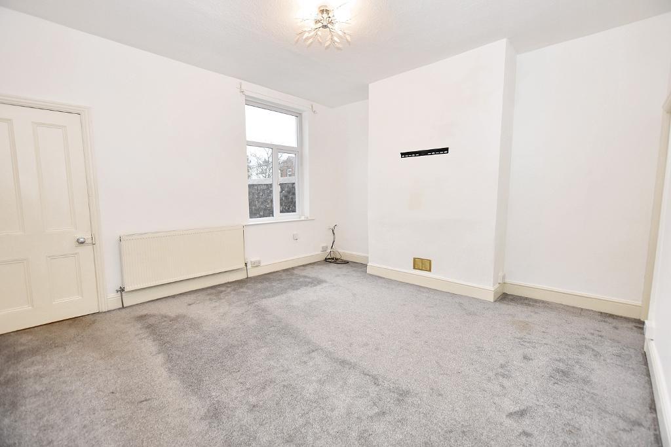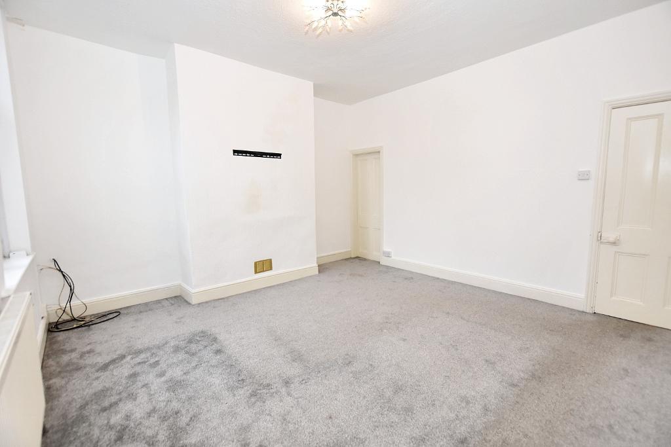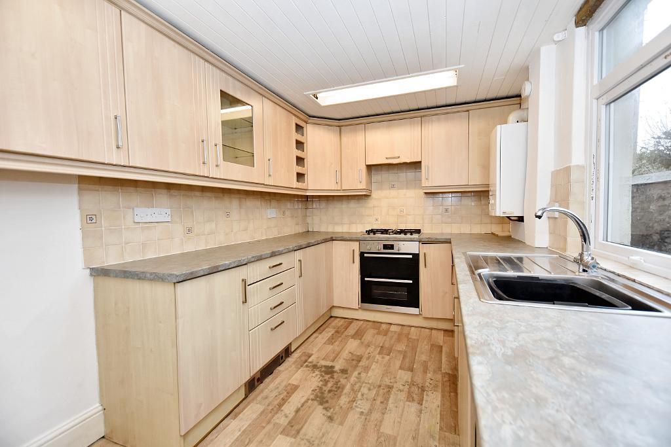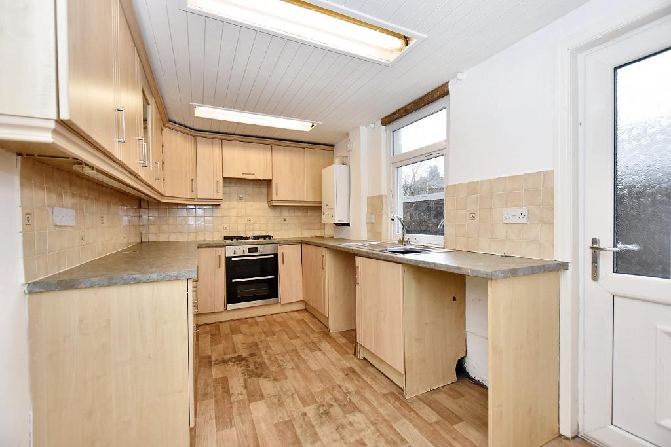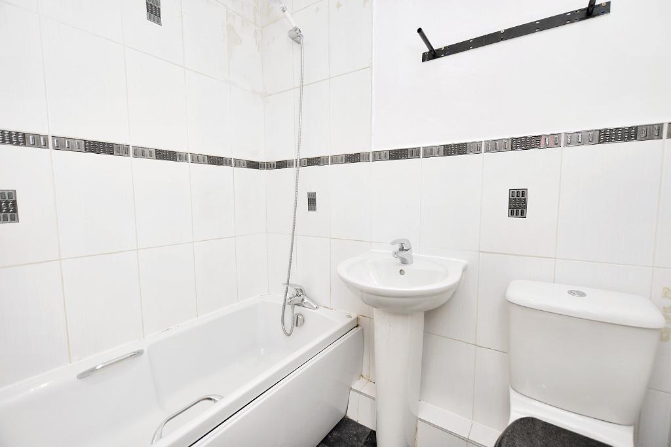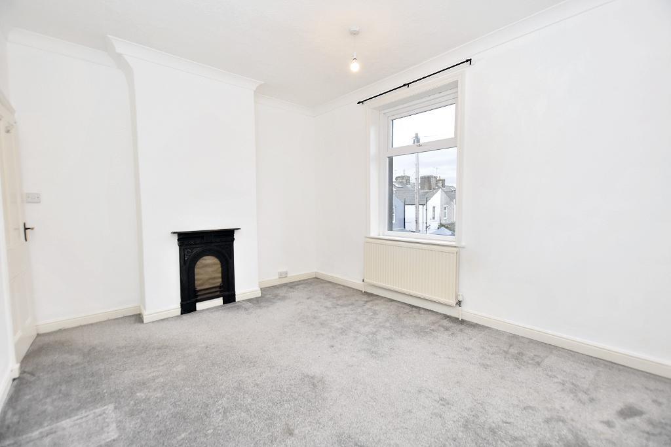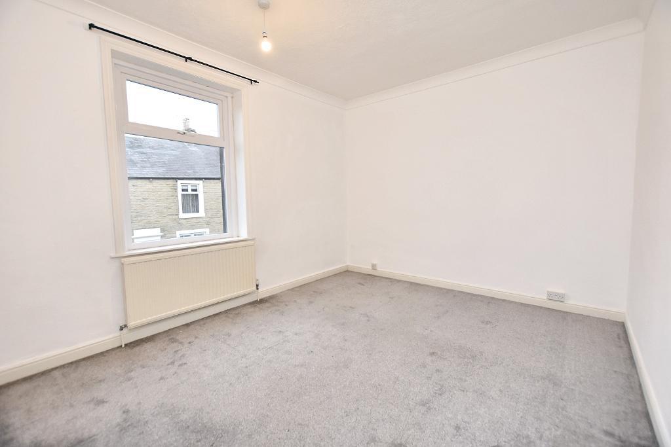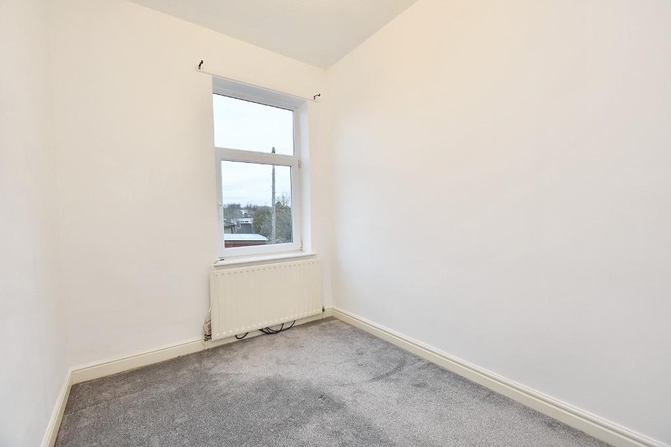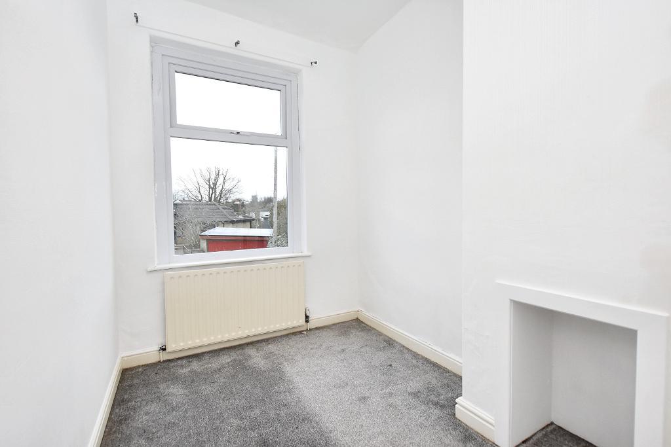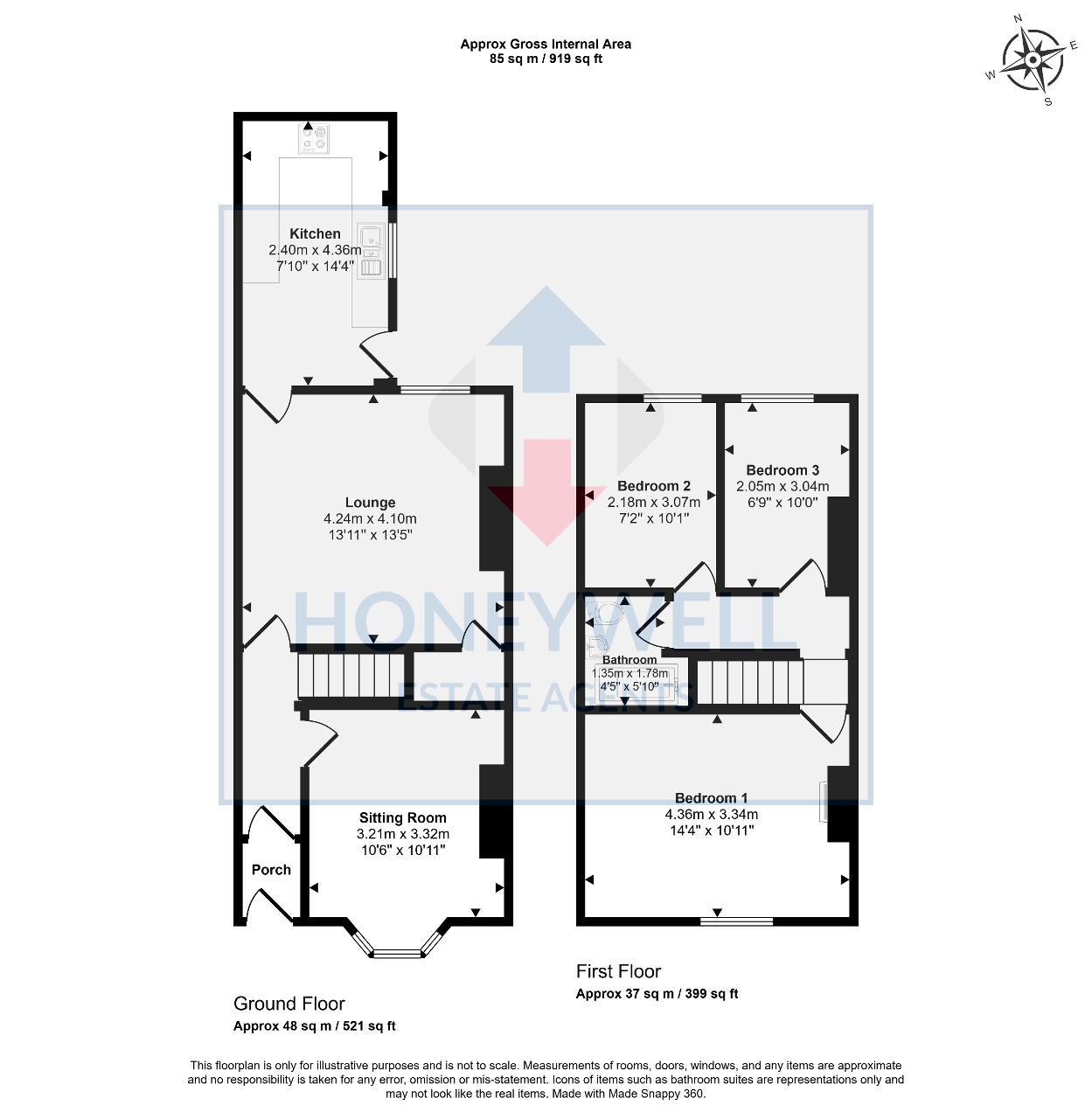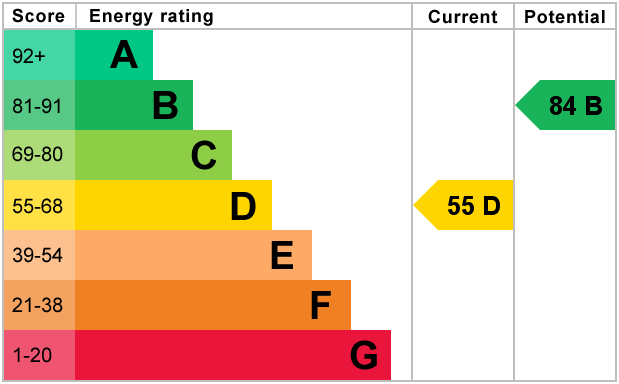Fox Street, Clitheroe, BB7
3 Bed End Terraced - £189,950
An attractive bay fronted end terrace situated on this small cul-de-sac which is only a short walk from Clitheroe town centre, the train station and Pendle Primary School.
The property has accommodation arranged across two floors with an entrance hall, two separate reception rooms and kitchen at the rear. Upstairs there are three bedrooms and a 3-piece bathroom.
Externally there is a small forecourt garden to the front and a good-sized enclosed yard at the rear. The property is offered for sale chain free and is ideal for a first-time buyer or investor.
- Bay fronted end terraced house
- 2 separate reception rooms
- Close to Clitheroe town centre
- Good-sized enclosed yard
- 3 bedrooms, 3-piece bathroom
- Located on a small cul-de-sac
- Fitted kitchen with oven & hob
- 85 m2 (919 sq ft) approx.
Ground Floor
Entrance: Through half-glazed PVC front door into:
Entrance vestibule: With half-glazed stained glass door leading to:
Hallway: With feature coved cornicing and plasterwork and staircase off to first floor.
Sitting room: 3.2m x 3.3m (10'6" x 10'11"); with coved cornicing, television point, bay window and meter cupboard.
Lounge: 4.2m x 4.1m (13'11" x 13'5"); with BT broadband point, television point and understairs storage cupboard with electric light.
Kitchen: 2.4m x 4.4m (7"10" x 14"4"); with a fitted range of wood effect laminate wall and base units with complementary laminate work surface and tiled splashback, integrated double electric oven, 4-ring stainless steel gas hob with extractor over, stainless steel sink unit with mixer tap, plumbing for a washing machine and space for dishwasher or tumble dryer, wall-mounted Baxi central heating boiler and half-glazed PVC door to rear yard.
First Floor
Landing: With loft access.
Bedroom one: 4.4m x 3.3m (14"4" x 10"11"); with coved cornicing and feature decorative cast iron fireplace.
Bedroom two: 2.2m x 3.1m (7"2" x 10"1").
Bedroom three: 2.1m x 3.0m (6"9" x 10"0").
Bathroom: 3-piece white suite comprising a low suite w.c. with push button flush, pedestal wash-hand basin with chrome mixer tap and a panelled bath with chrome shower-tap fitment, part-tiled walls and extractor.
Exterior
Outside:
There is a forecourt front garden which is gravelled for easy maintenance with a paved pathway to the front door. To the rear there is a good-sized enclosed rear yard with stone boundary wall and gated access.
HEATING: Gas fired hot water central heating system complemented by double glazed windows in PVC frames.
SERVICES: Mains water, electricity, gas and drainage are connected.
COUNCIL TAX BAND C.
EPC: The energy efficiency rating for this property is D.
VIEWING: By appointment with our office.
