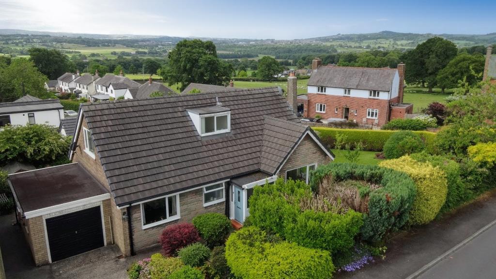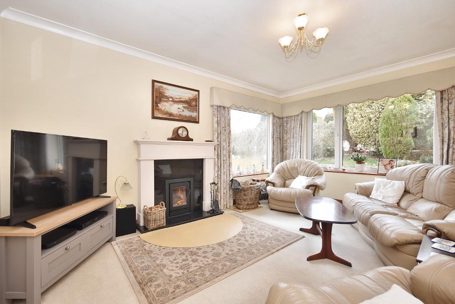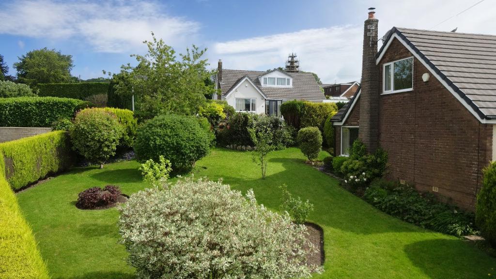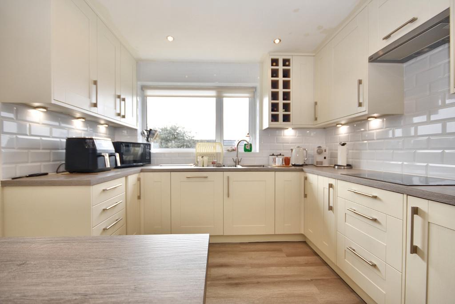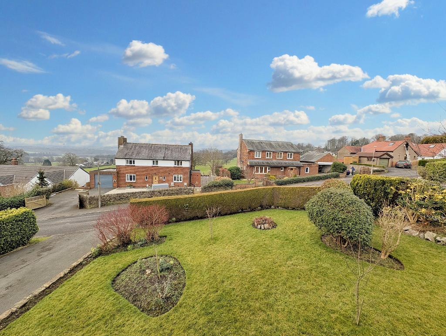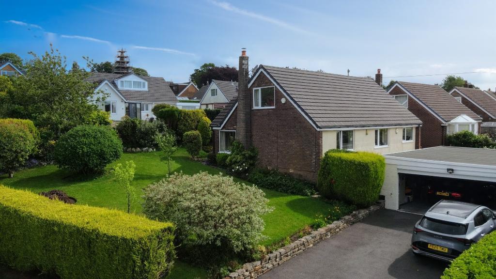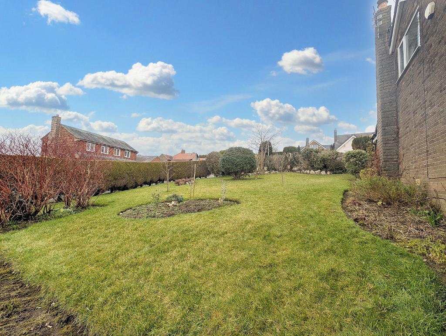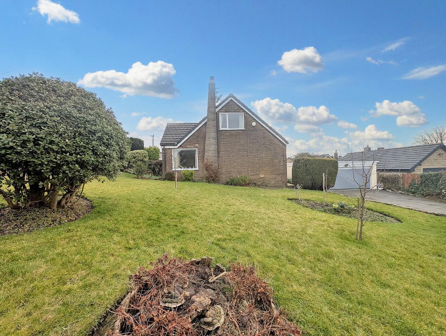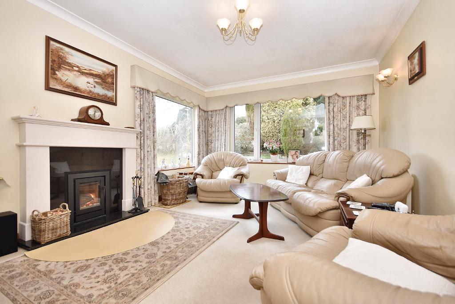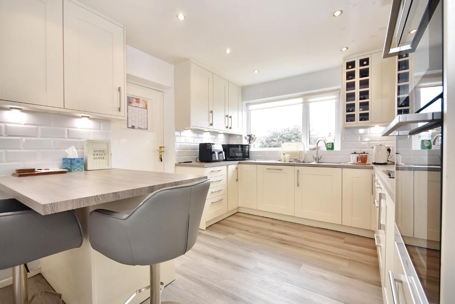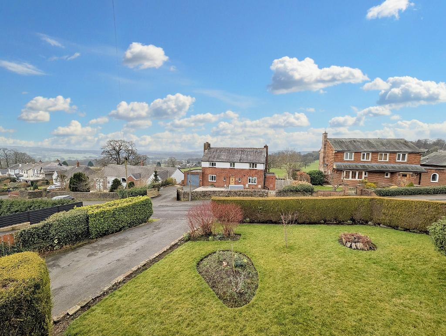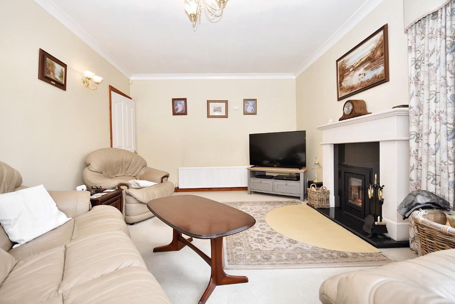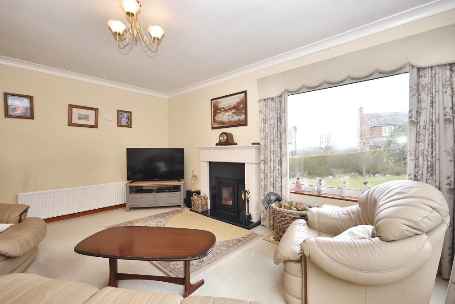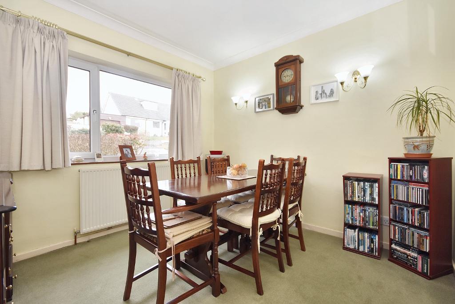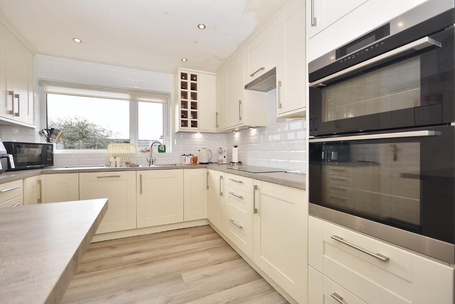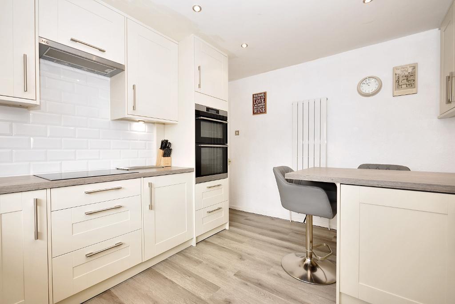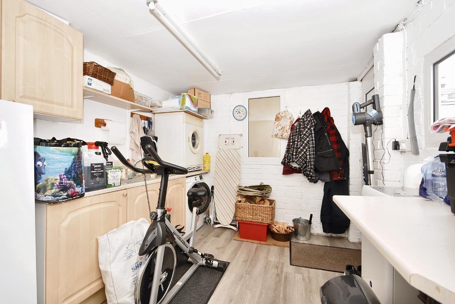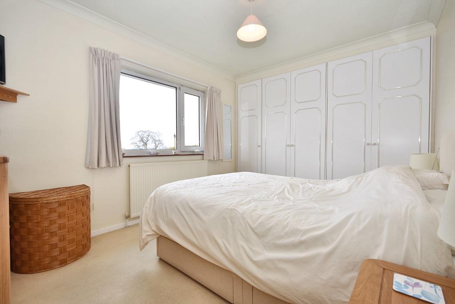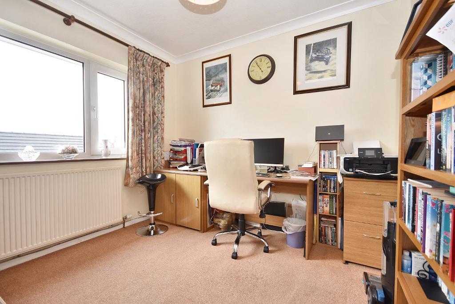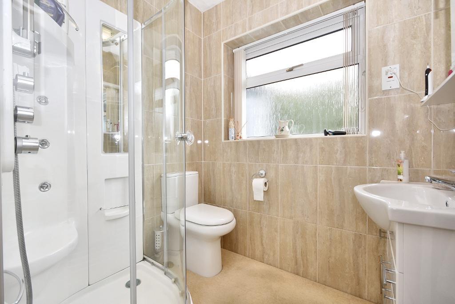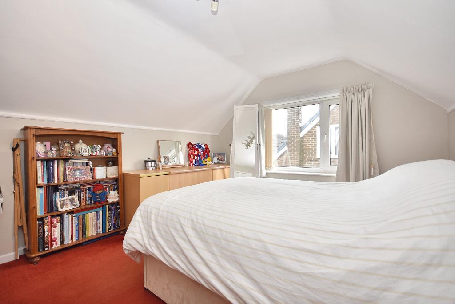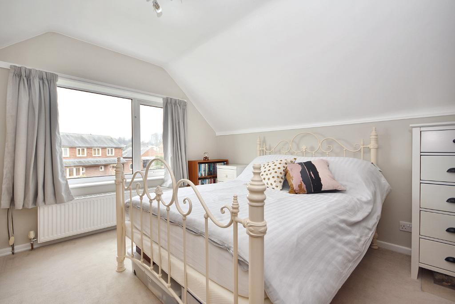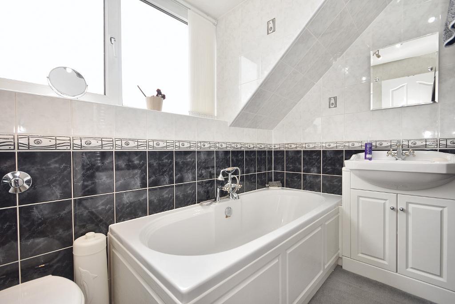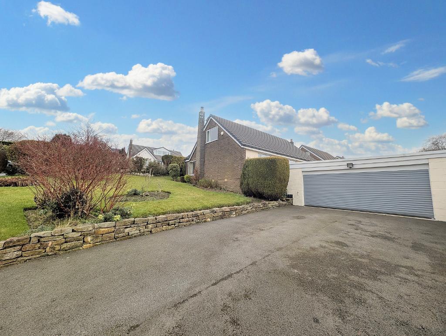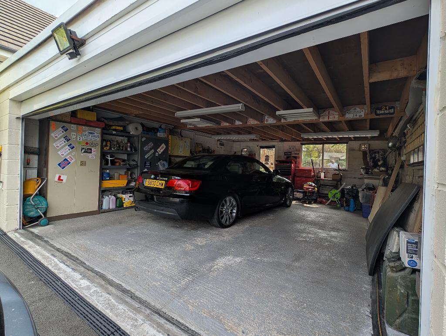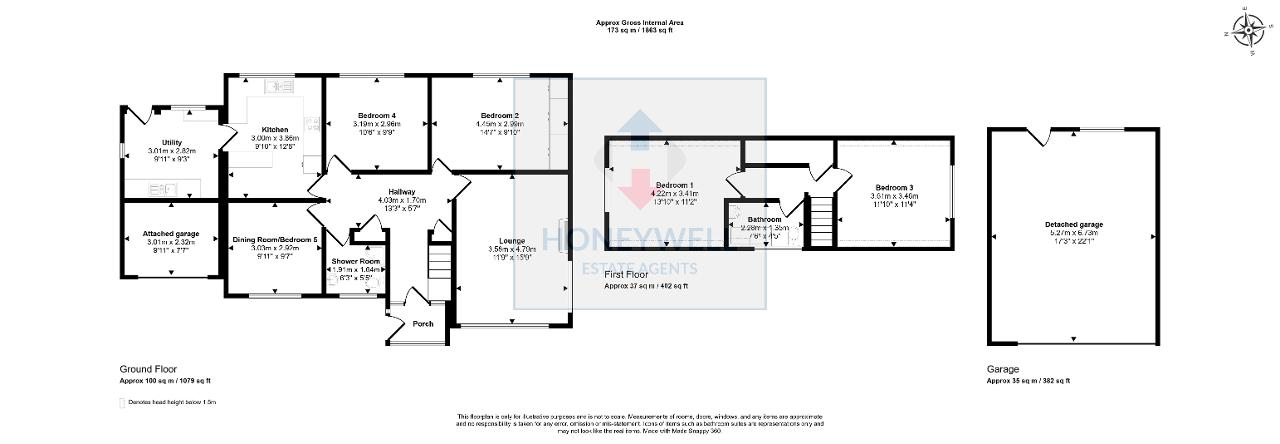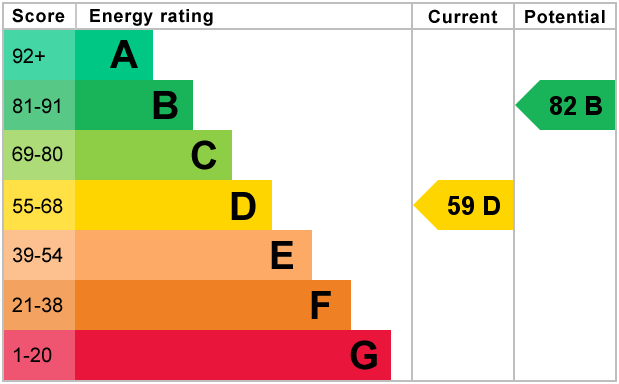St Johns Close, Read, Burnley, BB12
4 Bed Bungalow - £390,000
Situated in a CORNER PLOT on a quiet, sought-after cul-de-sac just off George Lane in Read, this large detached chalet bungalow benefits from a large DETACHED DOUBLE GARAGE and enjoys well maintained and flexible living accommodation. Currently offering four bedrooms (two ground floor & two first floor) and two reception rooms, and a modern fitted breakfast kitchen along with two bathrooms, the property would suit a variety of buyers.
The property has the benefit of two separate garages. One integral which is split into a store area and utility room plus the further separate detached double garage with remote controlled roller doors, power and light.
Read is located in the Ribble Valley and lies in the catchment area of Clitheroe Royal Grammar School. Clitheroe itself is around a 15 minute drive away and offers a host of amenities, as does the nearby village of Whalley. The property also enjoys great links to the motorway for anyone needing to commute.
- Large detached chalet bungalow
- Flexible accommodation
- 2 reception rooms, modern kitchen
- Gas CH & UPVC double glazing
- Spacious corner plot with 2 garages
- 4 bedrooms & 2 bathrooms
- Much sought after location
- 131 m2 (1,410 sq ft) approx. plus garage
Ground Floor
Entrance porch: With a composite external door and glazed internal door to:
Hallway: With staircase to the first floor landing, understairs storage cupboard and separate built-in storage cupboard.
Living room: 3.6m x 4.8m (11'9" x 15'9"); a dual aspect room overlooking the front and side gardens with a contemporary open fire in a modern surround and television point.
Dining room/Bedroom Five: 3.0m x 2.9m (9'11" x 9'7"); with 3 wall light points.
Modern fitted kitchen: 3.0m x 3.9m (9"10" x 12"8"); with a range of modern base and wall cupboards with complementary working surfaces and breakfast bar, a range of built-in appliances including double electric oven, built-in dishwasher, one-and-a-half bowl stainless steel sink unit, 4-ring induction hob with extractor hood over, 2 built-in fridge-freezers, low voltage lighting and vertical central heating radiator.
Utility room: 3.0m x 2.8m (9'11" x 9'3"); with base and wall level storage cupboards with complementary work surfaces, single drainer stainless steel sink unit, plumbed and drained for an automatic washing machine, space for a tumble dryer, UPVC external door to the rear of the property and central heating boiler.
Bedroom two: 4.5m x 3.0m (14"7" x 9"10"); with fitted wardrobes to one wall.
Bedroom four: 3.2m x 3.0m (10"6" x 9"9"); currently used as a study.
Shower room: Contemporary fitted 3-piece suite in white comprising a low level w.c., vanity wash-hand basin and a corner shower enclosure with multi-jet shower, fully tiled walls, heated stainless steel towel rail.
First Floor
Landing: With built-in storage cupboard.
Bedroom one: 4.2m x 3.4m (13"10" x 11"2").
Bedroom three: 3.6m x 3.5m (11"10" x 11"4").
Bathroom: 3-piece suite in white comprising a concealed low level w.c., vanity wash-hand basin and a panelled bath with shower mixer taps, fully tiled walls, extractor fan and heated stainless steel towel rail.
Exterior
Outside:
The property is situated in an excellent-sized corner plot with a driveway leading to an ATTACHED STORAGE GARAGE with power, light, gas and electric meters, and up-and-over door.
The front garden has a mixture of flowerbeds and shrubs surrounding with a stone pathway leading around to a large side garden, the majority of which is laid to lawn with flowerbeds and shrubs surrounding which enjoys a westerly aspect.
To the rear of the garden is a separate large driveway with parking for approximately 4 cars which leads to a DETACHED DOUBLE GARAGE with remote controlled electric roller doors, power, light and UPVC personal door.
To the rear of the garage is a separate low maintenance stone flagged patio with an elevated position, along with a low maintenance gravelled section of garden and timber storage shed.
HEATING: Gas fired hot water central heating system complemented by double glazed windows in UPVC frames throughout.
SERVICES: Mains water, electricity, gas and drainage are connected.
COUNCIL TAX BAND E.
EPC: The energy efficiency rating of the property is D.
