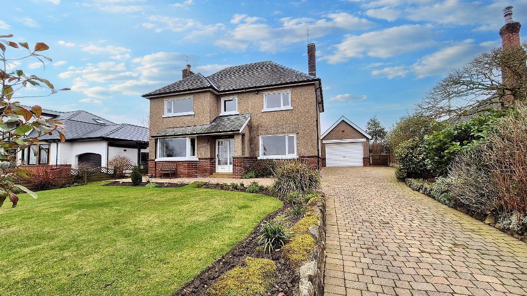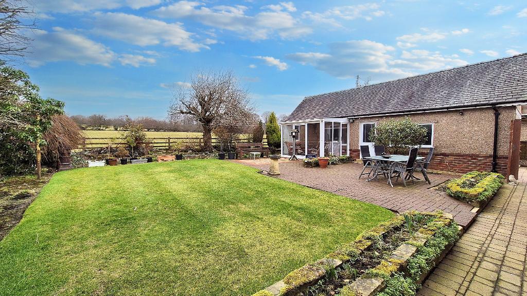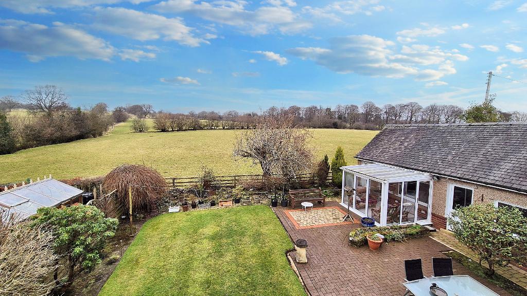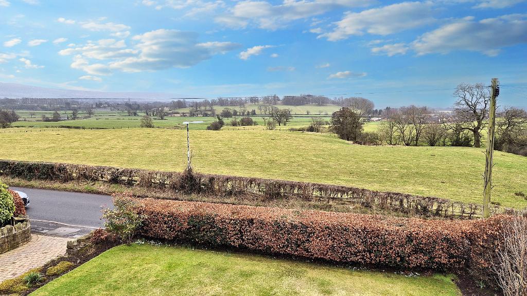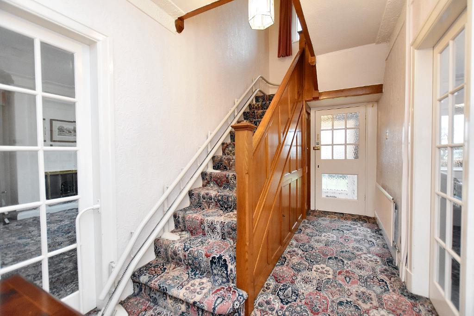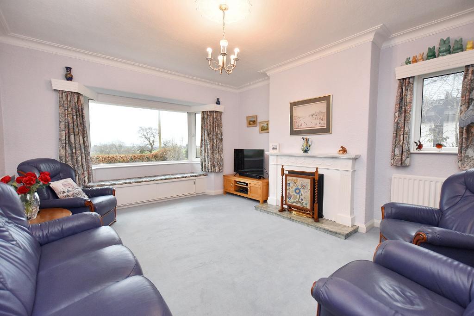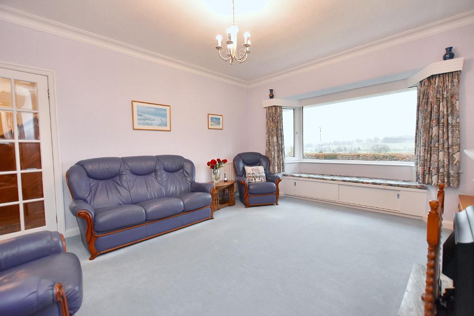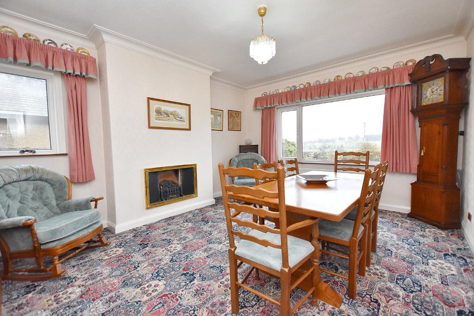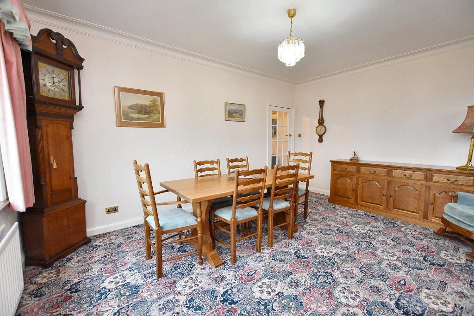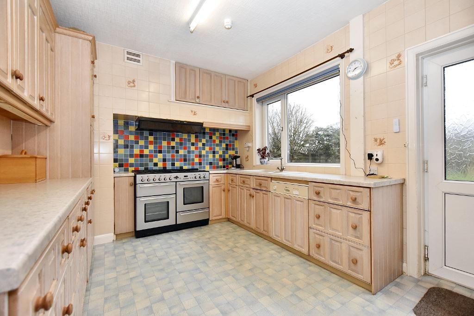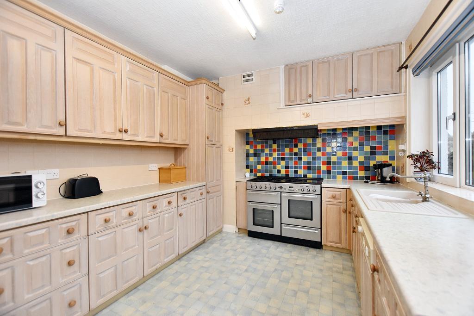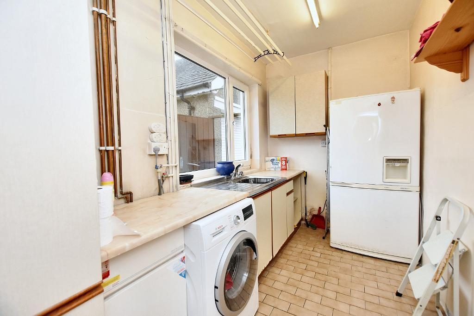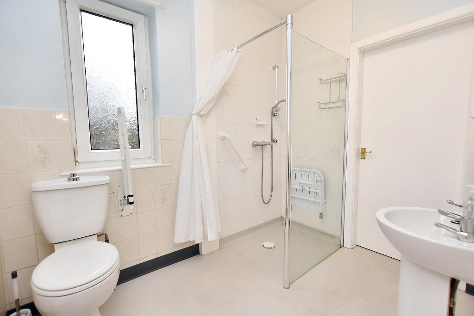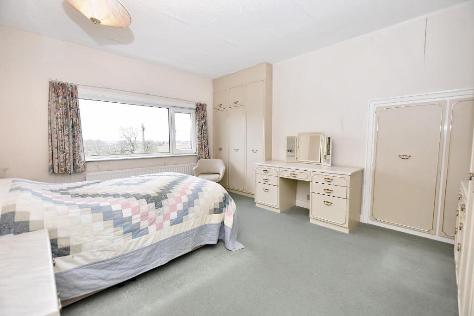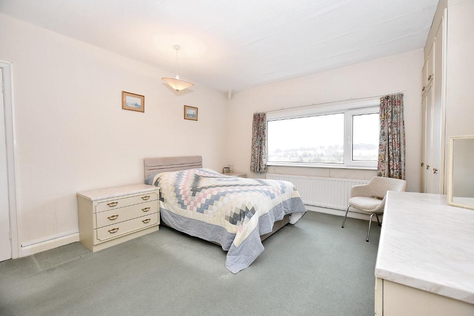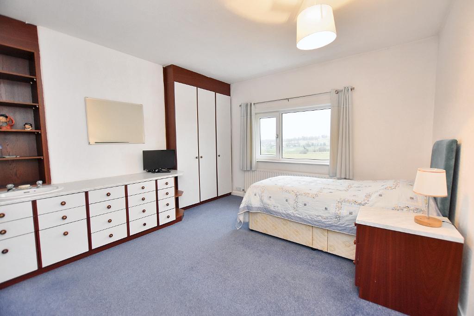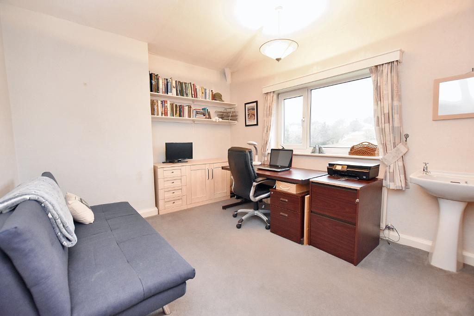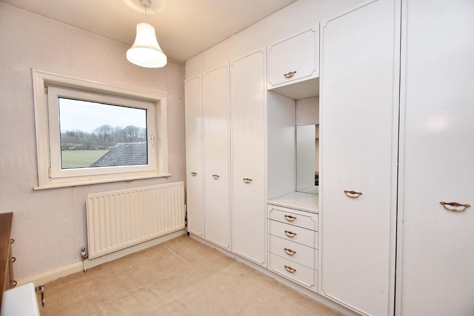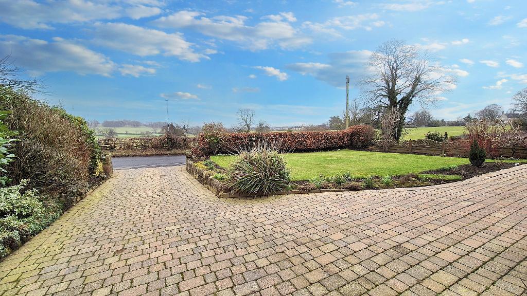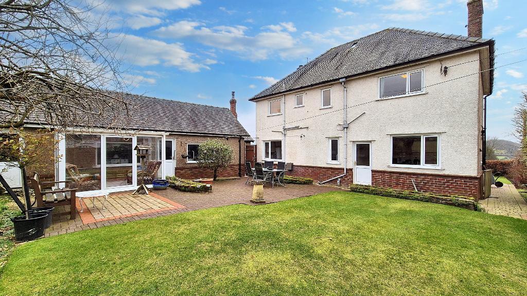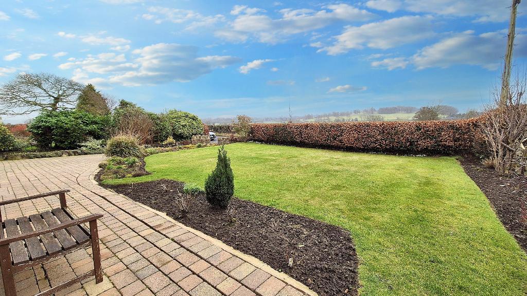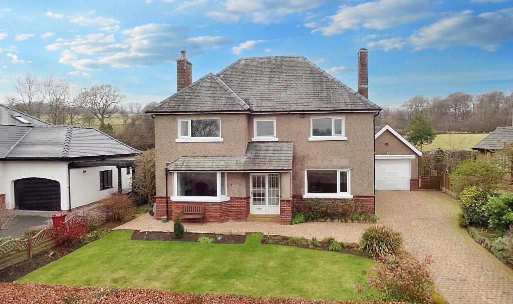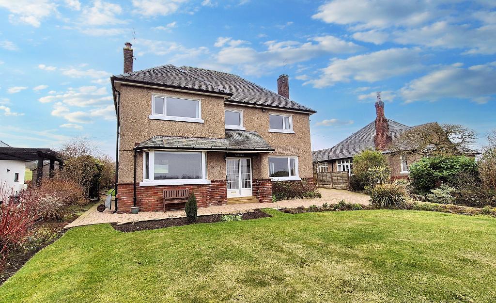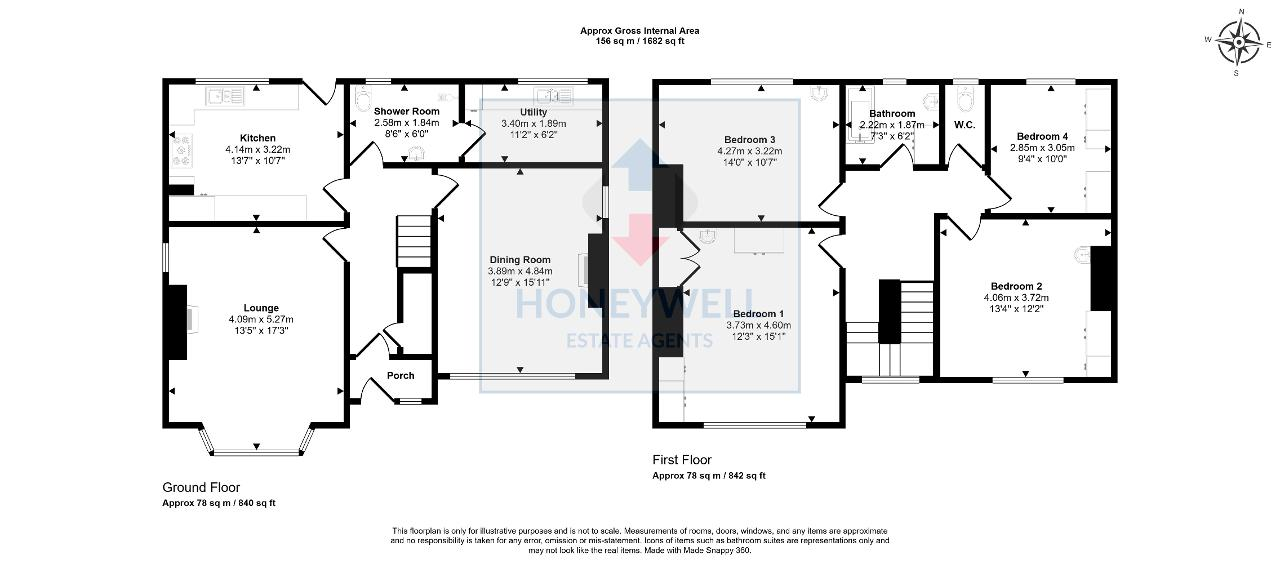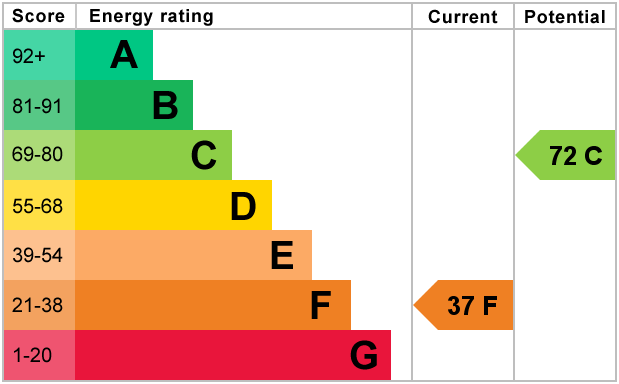West Bradford Road, Waddington, BB7
4 Bed Detached - Offers in Region of £650,000 - Under Offer
A rare opportunity to purchase a mature detached family house situated on the edge of Waddington with lovely views across open countryside to both the front and rear. The house is approached by a blocked paved driveway and is sat in mature gardens with lawns and borders, along with a large, detached garage.
Internally, there is an entrance hallway with oak panelled return staircase, two separate reception rooms at the front with open views and a kitchen, shower room and utility at the rear. Upstairs there is a spacious landing with window, four bedrooms, plus a bathroom and separate toilet.
The property is only a short walk from the village centre where there are three excellent public houses, a church and bowling green. The village primary school is only short distance along West Bradford Road. This property offers a fabulous opportunity and must be viewed to appreciate the views of the Ribble Valley countryside.
On entering Waddington from the Clitheroe direction proceed through the centre of the village and turn right in front of the Higher Buck into West Bradford Road. After around 450 yards, Sunnyfield can be found on the left-hand side.
- Mature detached house with open views
- 4 bedrooms, bathrooom
- Stunning countryside views
- Large detached garage
- 156 m2 (1,682 sq ft) approx. plus garage
- 2 separate reception rooms
- Kitchen, utility & GF shower room
- Prime location close to village
- Mature lawned gardens, driveway
Ground Floor
Entrance porch: Through glazed PVC front door, quarry tiled floor and glazed door to:
Hallway: With feature oak panelled return staircase off to first floor with understairs cloaks cupboards.
Lounge: 4.1m x 5.3m (13"5" x 17"3"); with feature bay window offering excellent views across open countryside and towards Pendle Hill, bay window with window seat, coved cornicing, television point, fireplace housing electric fire with Adam style surround and marble hearth, window to side elevation.
Dining room: 3.9m x 4.8m (12"9" x 15"11"); with window to front with excellent views, window to side, inset gas fire and coved cornicing.
Kitchen: 4.1m x 3.2m (13"7" x 10"7"); with a fitted range of limed oak wall and base units with complementary laminate work surface and tiled splashback with under unit lighting, Rangemaster range style cooker with 2 ovens, separate grill, 5-ring gas hob and ceramic hot plate with extractor over, one-and-a-half bowl sink unit with mixer tap, integrated dishwasher, integrated fridge, window with outlooks across open fields and half-glazed PVC door to rear garden.
Shower room: 3-piece suite comprising low suite w.c. with push button flush, pedestal wash-hand basin with chrome taps and wet shower area with glass side panel and fitted thermostatic shower, part-tiled walls.
Utility room: 3.4m x 1.9m (11"2" x 6"2"); with a fitted range of wall and base units with complementary laminate work surfaces, stainless steel sink unit with mixer tap, plumbing for a washing machine, floor-mounted gas central heating boiler, tiled floor and ceiling-mounted drying rack.
First Floor
Spacious landing: With oak panelled staircase and balustrade, window to front elevation with open views.
Bedroom one: 3.7m x 4.6m (12"3" x 15"1"); with a range of fitted wardrobes, dressing table with drawers, vanity sink unit with chrome mixer tap, tiled splashback and storage cupboard, lovely views across open countryside towards Clitheroe and Pendle Hill.
Bedroom two: 4.1m x 3.7m (13"4" x 12"2"); with a fitted range of wardrobes and drawers with vanity sink unit with chrome taps, built-in shelving and excellent views across open countryside.
Bedroom three: 4.3m x 3.2m (14"0" x 10"7"); with fitted shelving, pedestal wash-hand basin with chrome taps and attractive outlooks across the open field to rear.
Bedroom four: 2.9m x 3.1m (9"4" x 10"0"); with fitted wardrobes with cupboards and drawers, outlooks across the rear garden towards open fields and loft hatch with pull-down loft ladder leading to boarded loft.
Bathroom: 2-piece suite comprising a pedestal wash-hand basin with storage cupboards under, vanity unit with light over and a jacuzzi bath with chrome mixer tap and thermostatic shower over, fully tiled walls and airing cupboard housing hot water cylinder.
Separate w.c.: With low suite w.c.
Exterior
Outside:
To the front of the property is a large lawn with well-stocked planting borders and boundary beech hedge. A block paved driveway provides ample parking and leads to a DETACHED GARAGE measuring 9.1m x 3.7m (29"10" x 12"0") with electrically operated roller door, cold water tap, power, light and personal door to the side.
Attached to the garage is a LEAN-TO CONSERVATORY measuring 2.9m x 2.3m (9"5" x 7"7"). To the rear of the garage is a storeroom measuring 3.7m x 1.1m (12"0" x 3"7") with electric, light and PVC door.
Access along both sides of the house leads to an enclosed rear garden with lawn, large block paved patio areas and well-stocked planting borders with mature shrubs and trees. The rear boundary adjoins an open field.
SERVICES: Mains gas, electricity, water and drainage are connected.
HEATING: Gas fired hot water central heating complemented by double glazing in PVC frames.
TENURE: Freehold.
COUNCIL TAX BAND: F
EPC: The energy efficiency rating of the property is F.
