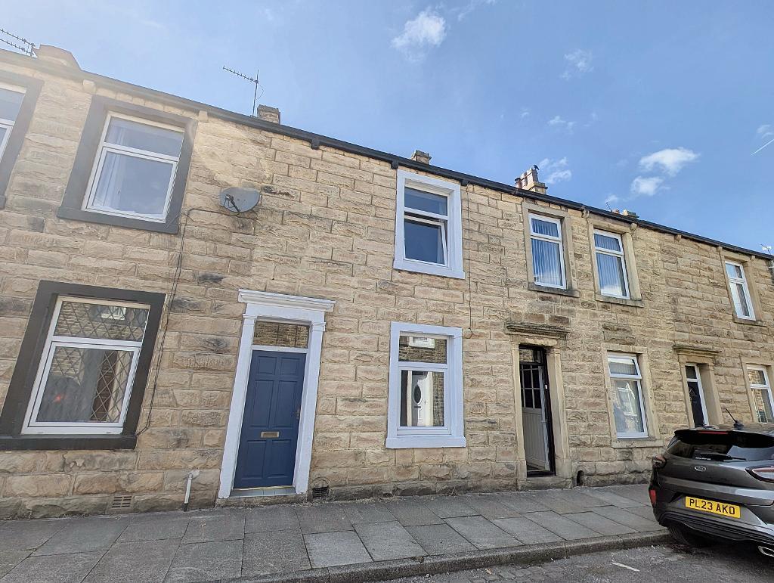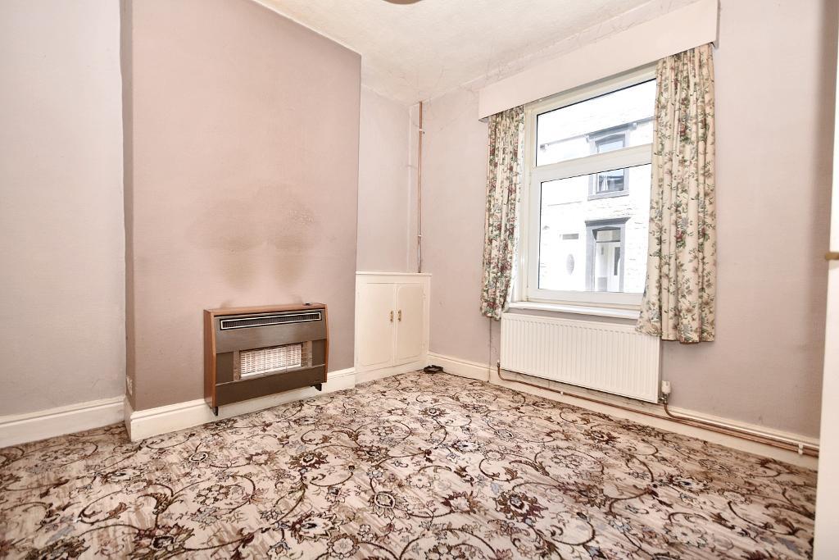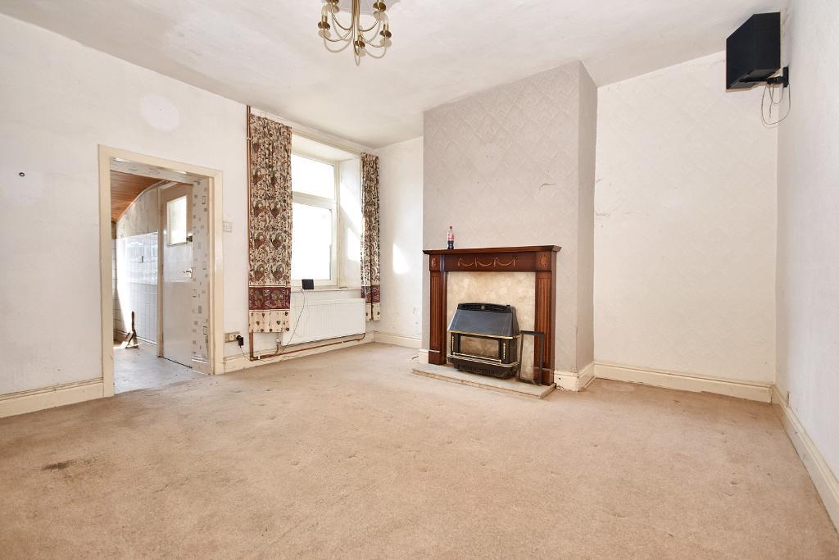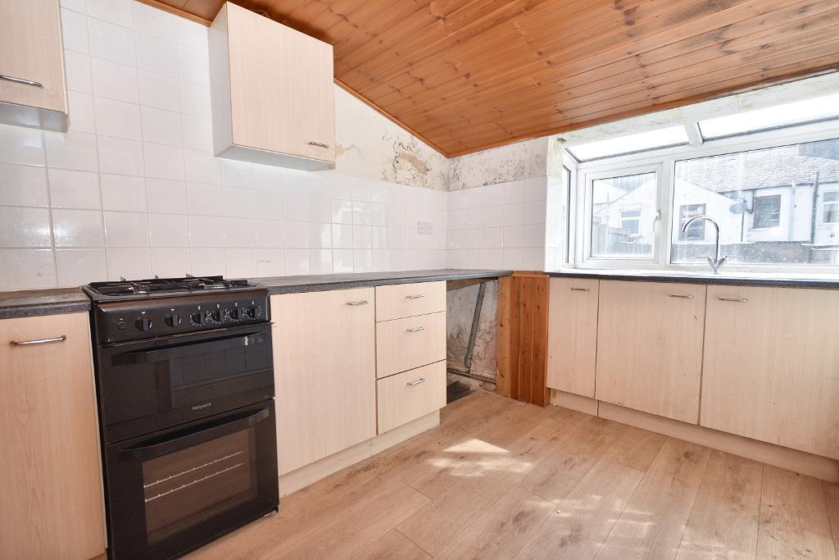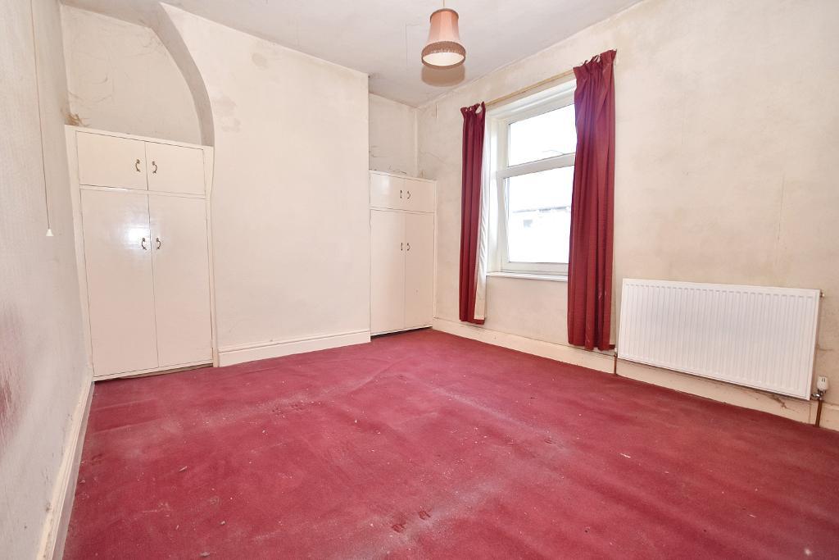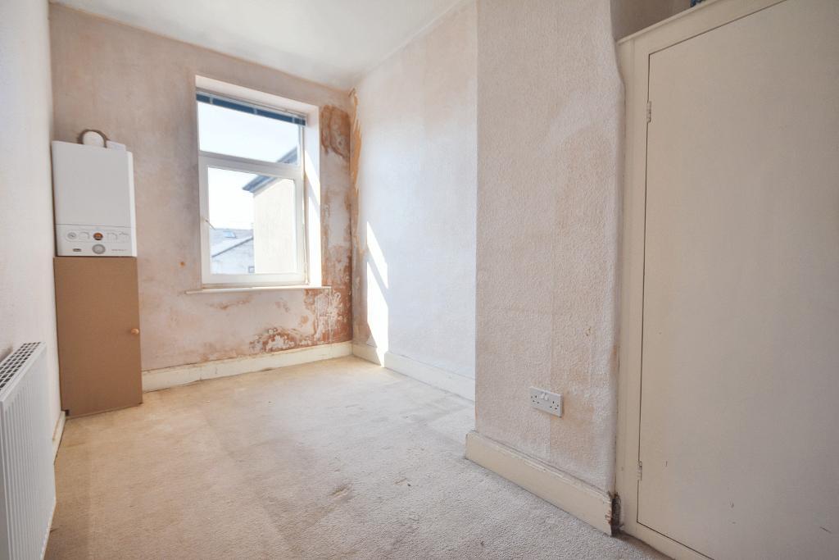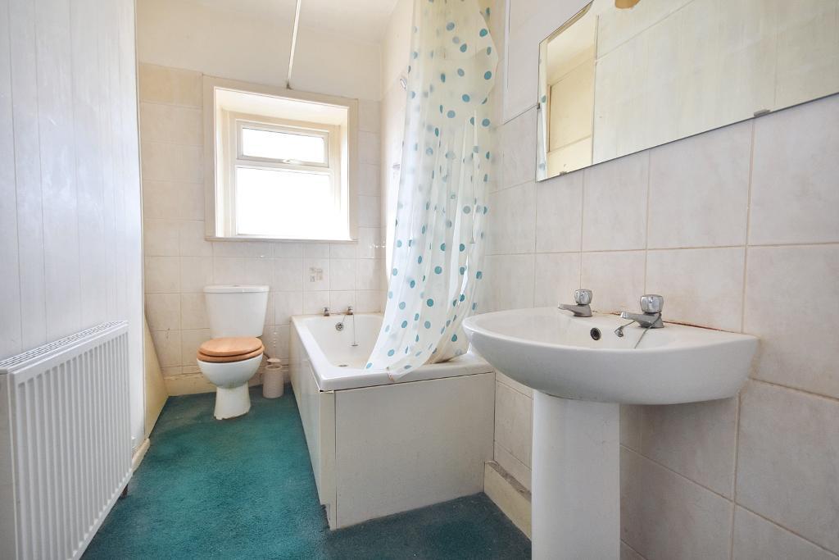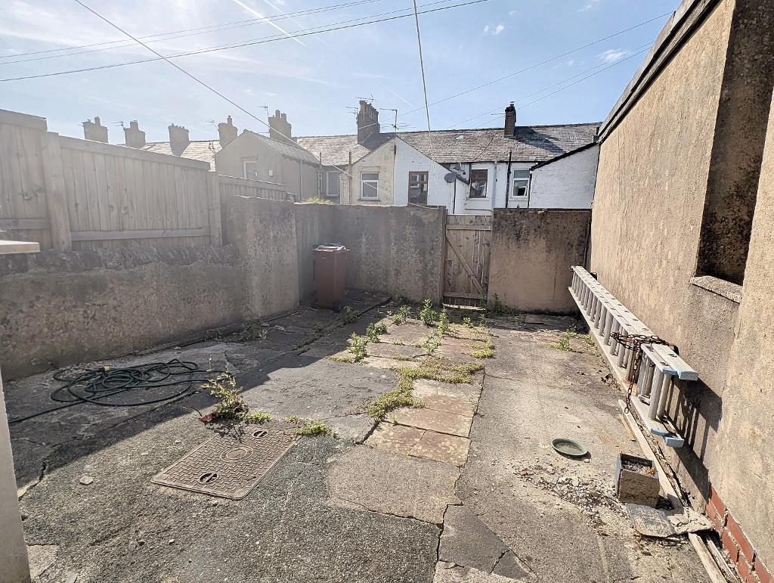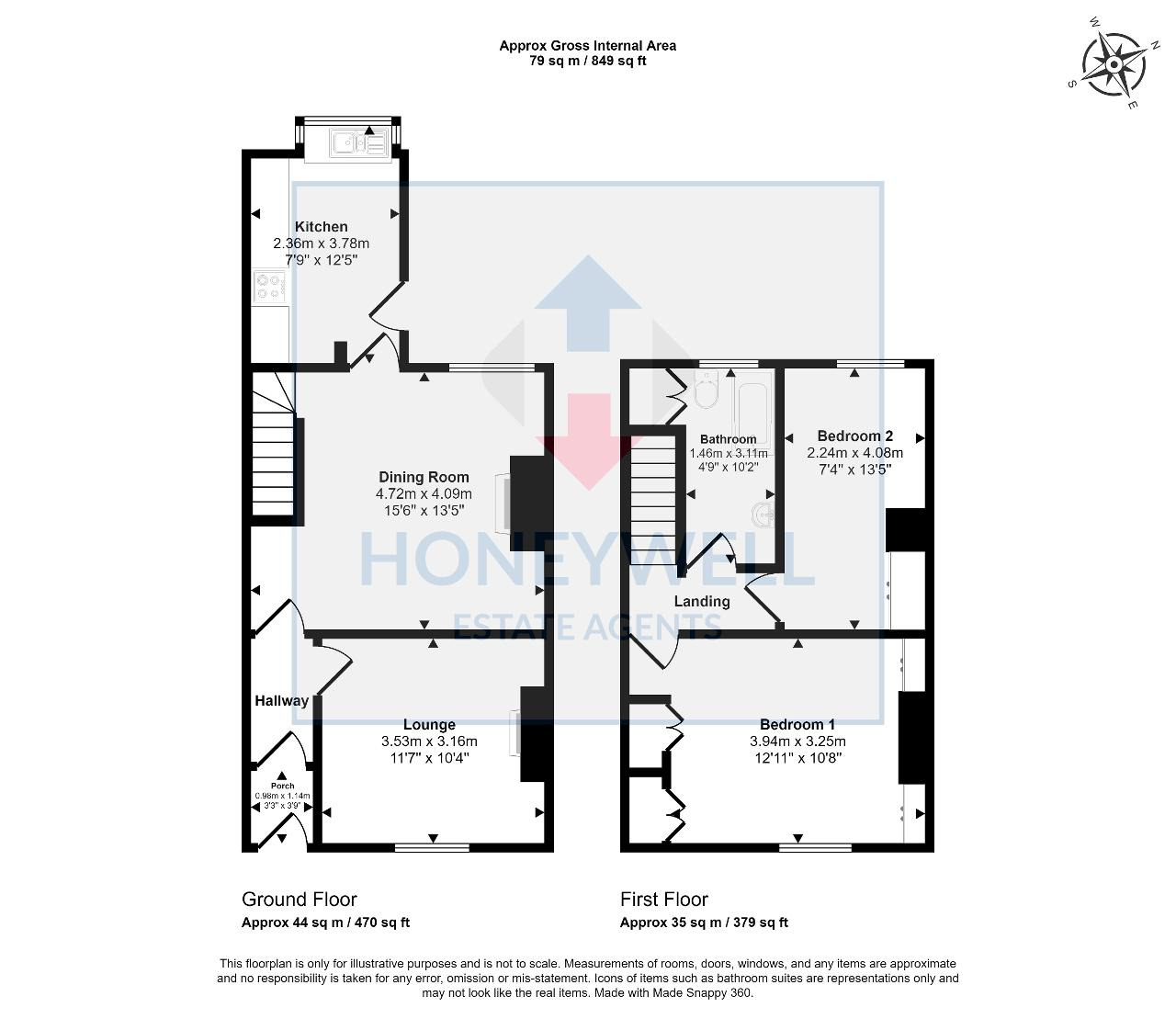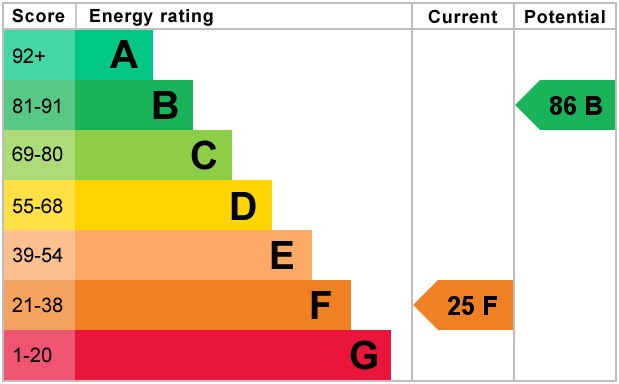Wilson Street, Clitheroe, BB7
2 Bed Terraced - £110,000 - Under Offer
Situated a short walk from Clitheroe town centre, Wilson Street is very conveniently positioned for the plentiful local amenities, with Holmes Mill and Primrose Nature Reserve also a short stroll away.
The property now requires full renovation throughout but offers spacious accommodation with plenty of potential. On the ground floor an entrance porch and hallway lead to a good-sized lounge and dining room, along with a fitted kitchen. The first floor comprises two bedrooms and a 3-piece bathroom.
- Stonebuilt mid terrace property
- Spacious lounge & dining room
- In need of full renovation
- Gas CH & UPVC double glazing
- 2 good-sized bedrooms, bathroom
- Kitchen, large enclosed rear yard
- Great potential, convenient location
- 79 m2 (849 sq ft) approx.
Ground Floor
Entrance porch: With external door and part-glazed internal door to hallway.
Lounge: 3.5m x 3.2m (11'7" x 10'4"); with wall-mounted gas fire, gas and electric meter cupboards, television point.
Dining room: 4.7m x 4.1m (15'6" x 13'5"); with wall-mounted gas fire in a feature surround, staircase to the first floor landing and understairs storage cupboard.
Kitchen: 2.4m x 3.8m (7"9" x 12"5"); with base and wall level storage cupboards, gas cooker point, plumbed and drained for an automatic washing machine, single drainer stainless steel sink unit, part-tiled walls, part-glazed external door to the rear of the property.
First Floor
Landing: With attic access point.
Bedroom one: 3.9m x 3.3m (12"11" x 10"8"); with fitted wardrobes to two walls.
Bedroom two: 2.2m x 4.1m (7"4" x 13"5"); with fitted wardrobes to one wall and wall-mounted combination central heating boiler.
Bathroom: 3-piece suite in white comprising a low level w.c., pedestal handwash basin and a panelled bath with electric shower over, vanity curtain and rail, part-tiled walls and built-in storage cupboard.
Exterior
Outside:
To the rear of the property is an enclosed flagged yard.
HEATING: Gas fired hot water central heating system complemented by double glazed windows in UPVC frames throughout.
SERVICES: Mains water, electricity, gas and drainage are connected.
COUNCIL TAX BAND A.
EPC: The energy efficiency rating for this property is F.
VIEWING: By appointment with our office.
