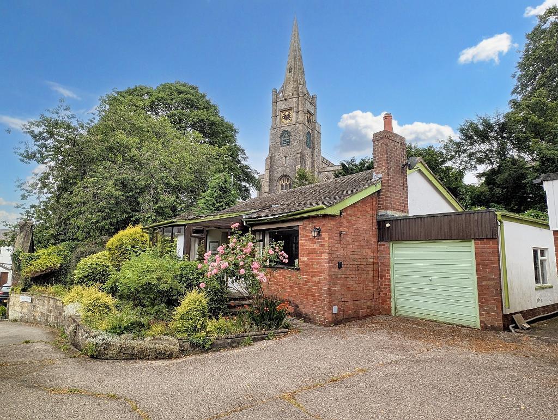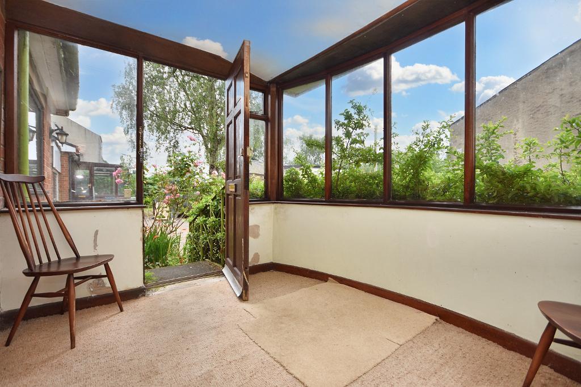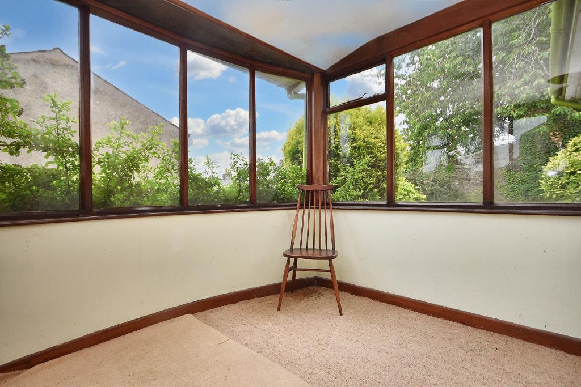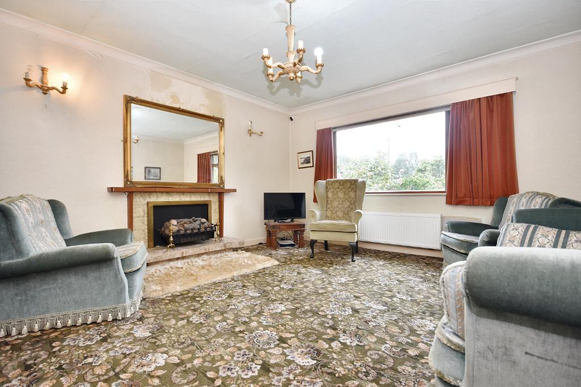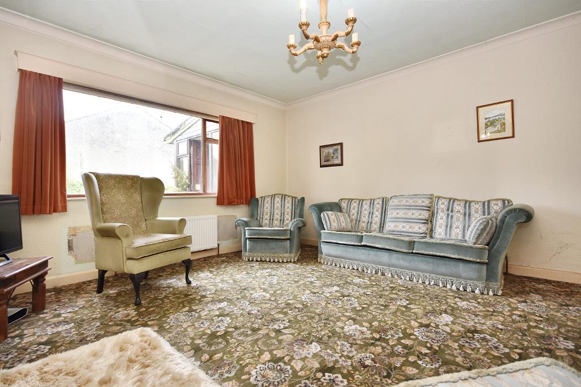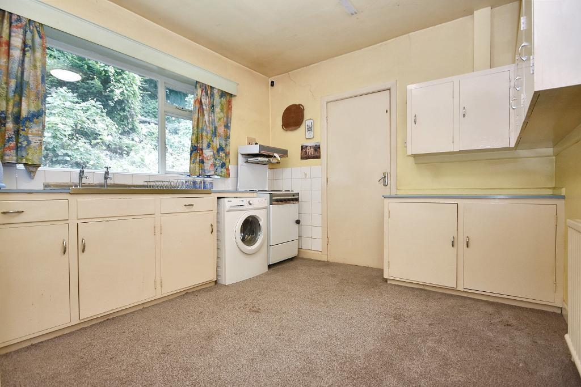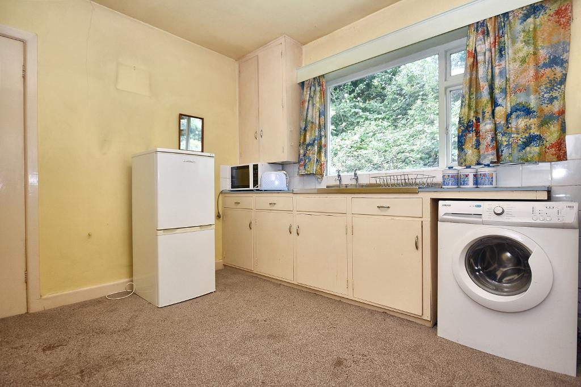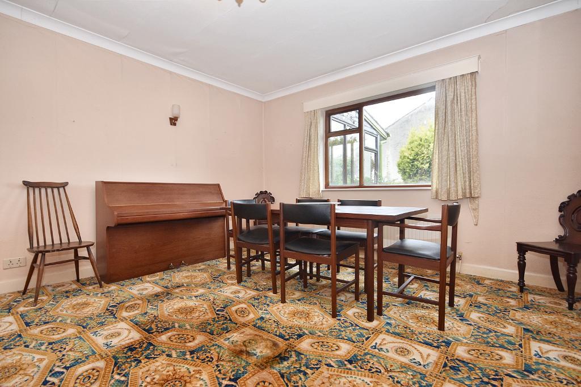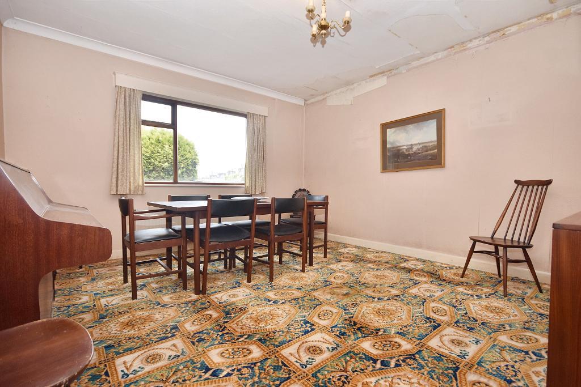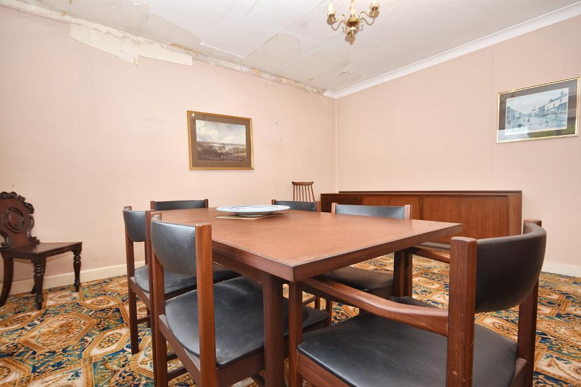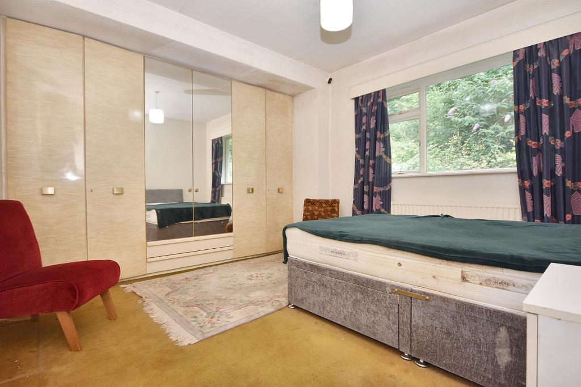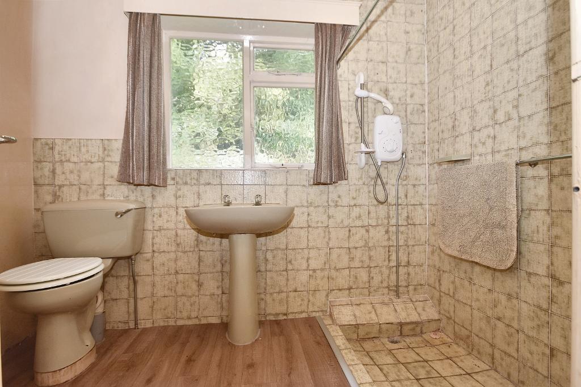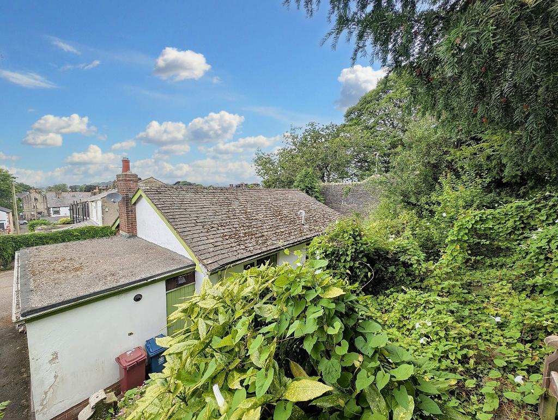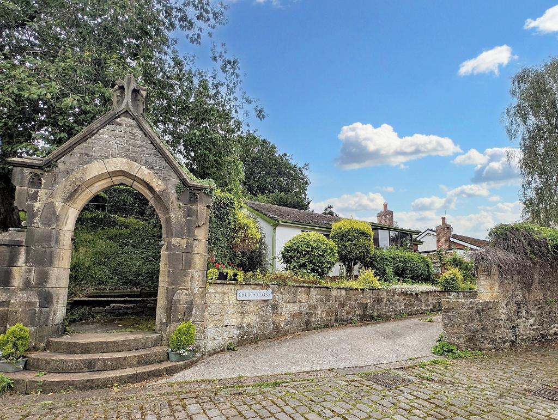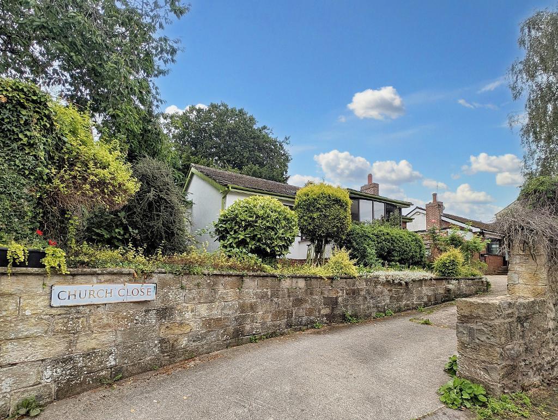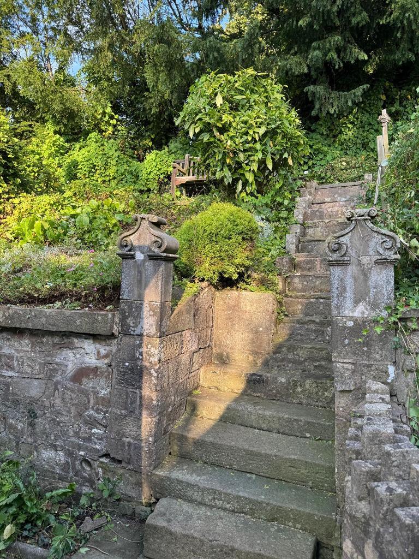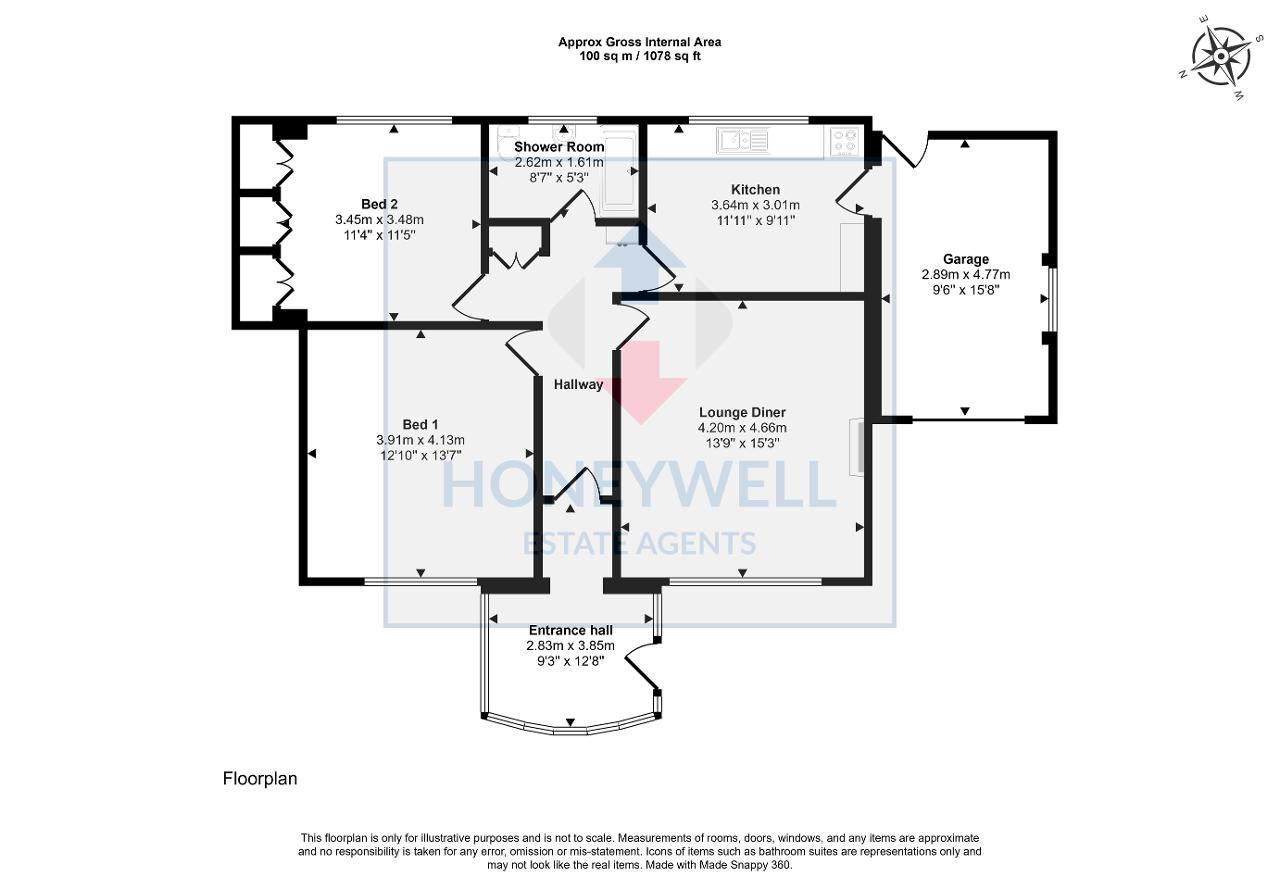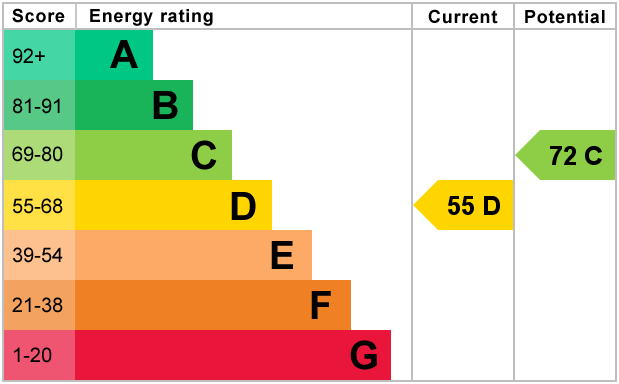Church Close, Clitheroe, BB7
2 Bed Bungalow - £275,000
Situated in a little known spot in Clitheroe town centre, right next to St Mary"s Church, this spacious detached true bungalow now requires full modernisation but offers excellent potential and enjoys a location which is both handy for the town centre and also secluded.
Accommodation comprises a spacious entrance porch and hallway, living room with feature fireplace, dining kitchen, two large double bedrooms and a 3-piece shower room. Outside the property benefits from garden areas to the front and rear, along with a driveway and integral garage.
The property offers a rare opportunity to acquire a detached bungalow in the centre of town.
- Detached true bungalow
- 2 large double bedrooms
- Driveway & integral garage
- Gas central heating
- Town centre location
- Living room, dining kitchen
- In need of full modernisation
- 86 m2 (926 sq ft) approx. plus garage
Ground Floor
Entrance porch: With glazed external door.
Entrance hallway: With attic access point.
Lounge: 4.2m x 4.7m (13'9" x 15'3"); with electric fire in a feature surround, television point, telephone point and 2 wall light points.
Dining kitchen: 3.6m x 3.0m (11"11" x 9"11"); with a range of fitted base and matching wall storage cupboards with complementary working surfaces, gas cooker point, plumbed and drained for an automatic washing machine, single drainer stainless steel sink unit and integral door to garage.
Bedroom one: 3.9m x 4.1m (12"10" x 13"7"); currently used as a dining room.
Bedroom two: 3.5m x 3.5m (11"4" x 11"5"); with fitted wardrobes to one wall.
Shower room: 3-piece suite comprising a low level w.c., pedestal wash-hand basin and walk-in shower with electric shower over and part-tiled walls.
Integral garage: 2.9m x 4.8m (9"6" x 15"8"); with power and light points, up-and-over door, wall-mounted combination gas central heating boiler, electric consumer unit and external door to the rear of the property.
Exterior
Outside:
To the front of the property is a private driveway providing off-road parking for approximately 2 cars leading to the integral garage. The property benefits from a corner plot and is nestled under St Marys Church with gardens to the front. Pathways lead around both sides of the property to an enclosed rear garden which is tiered. The top tier has a rooftop view over St Marys Street, Brennand Street and the surrounding areas.
HEATING: Gas fired hot water central heating system (installed in 2023).
SERVICES: Mains water, electricity, gas and drainage are connected.
COUNCIL TAX BAND D.
EPC: The energy efficiency rating of the property is D.
VIEWING: By appointment with our office.
