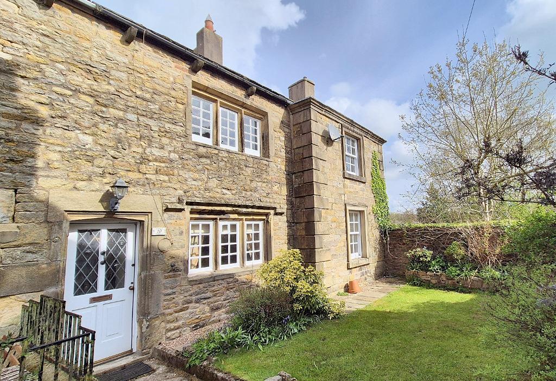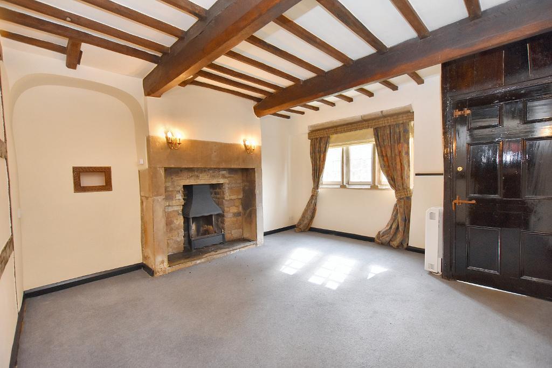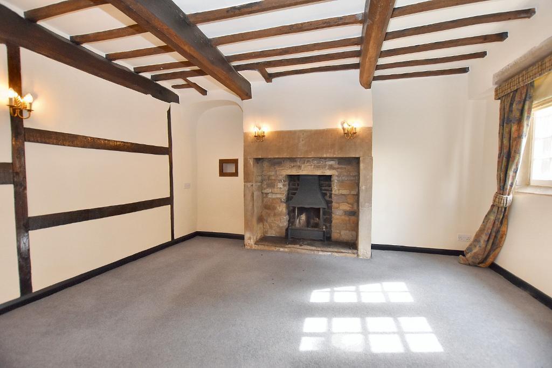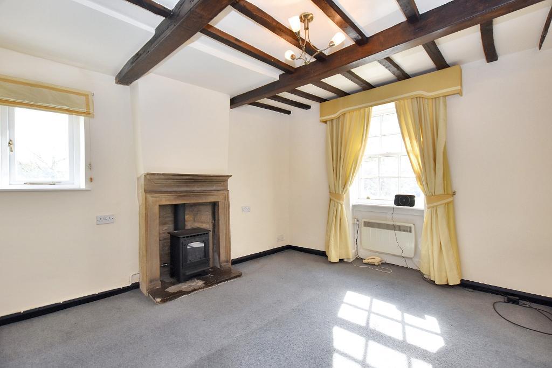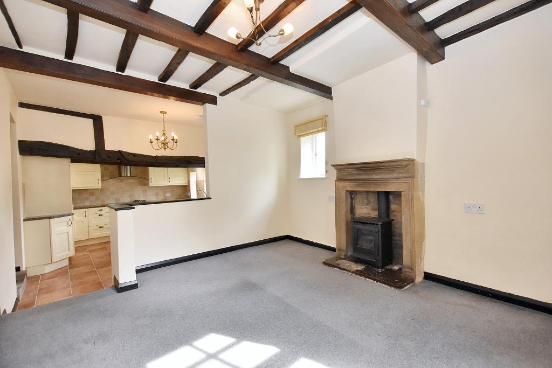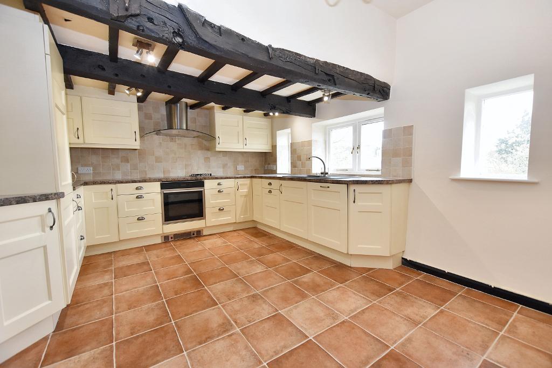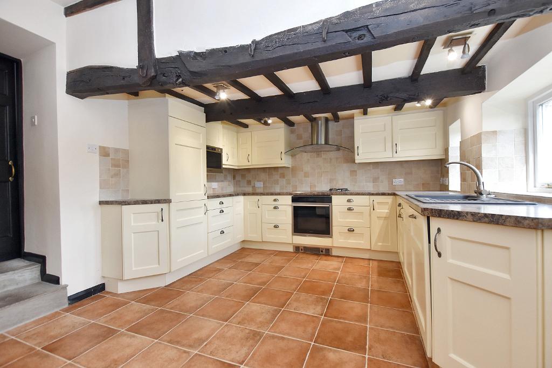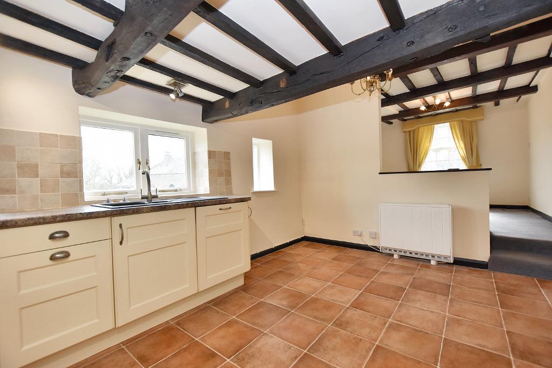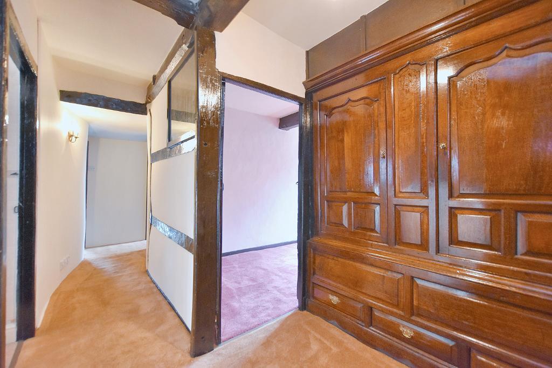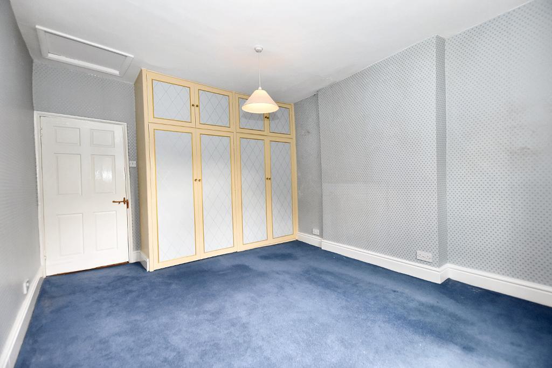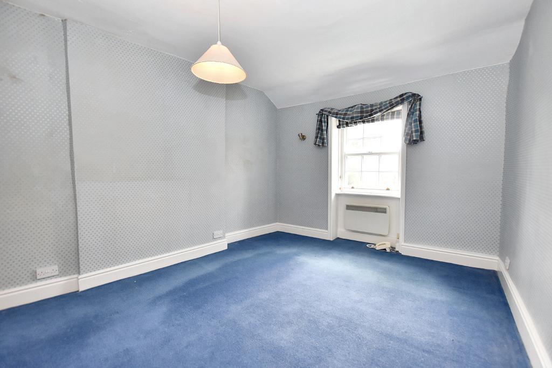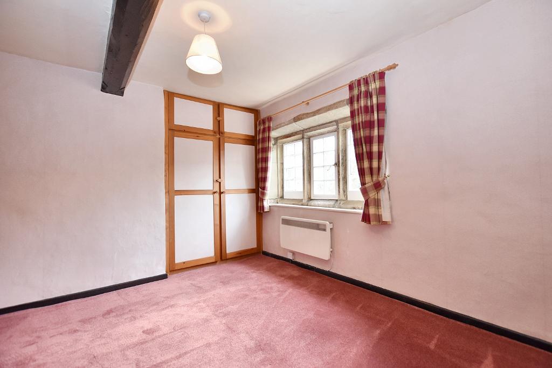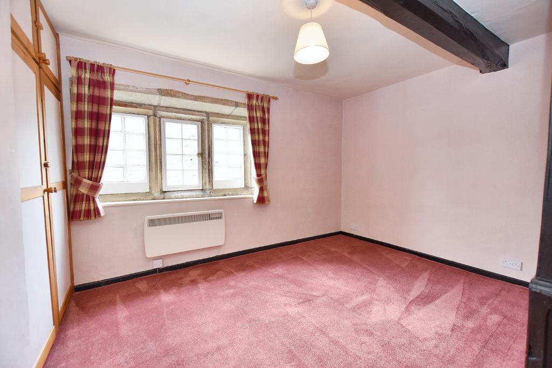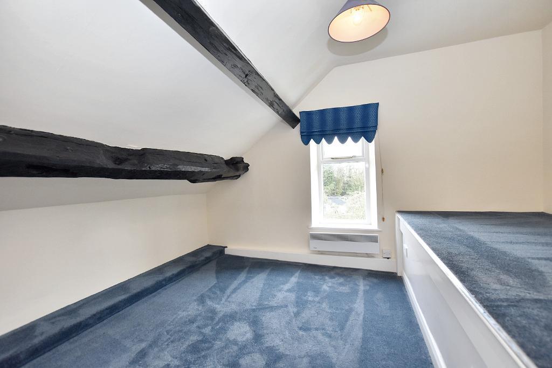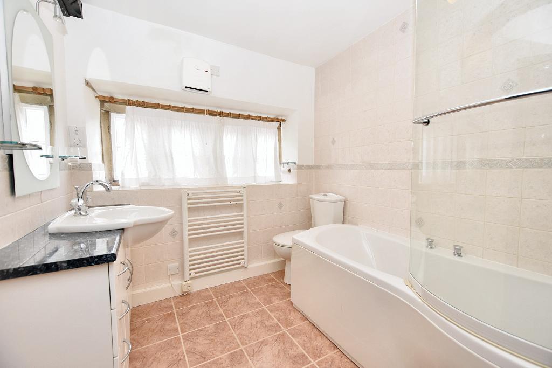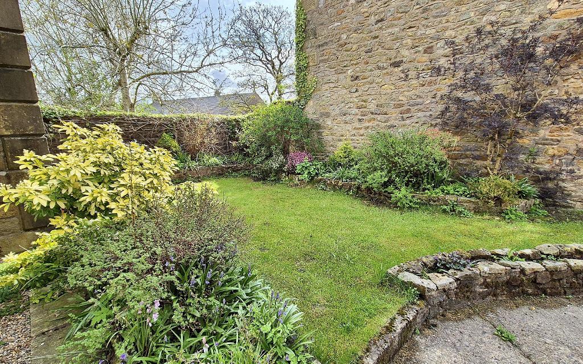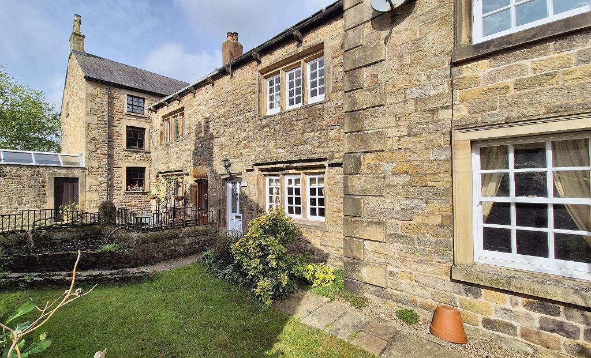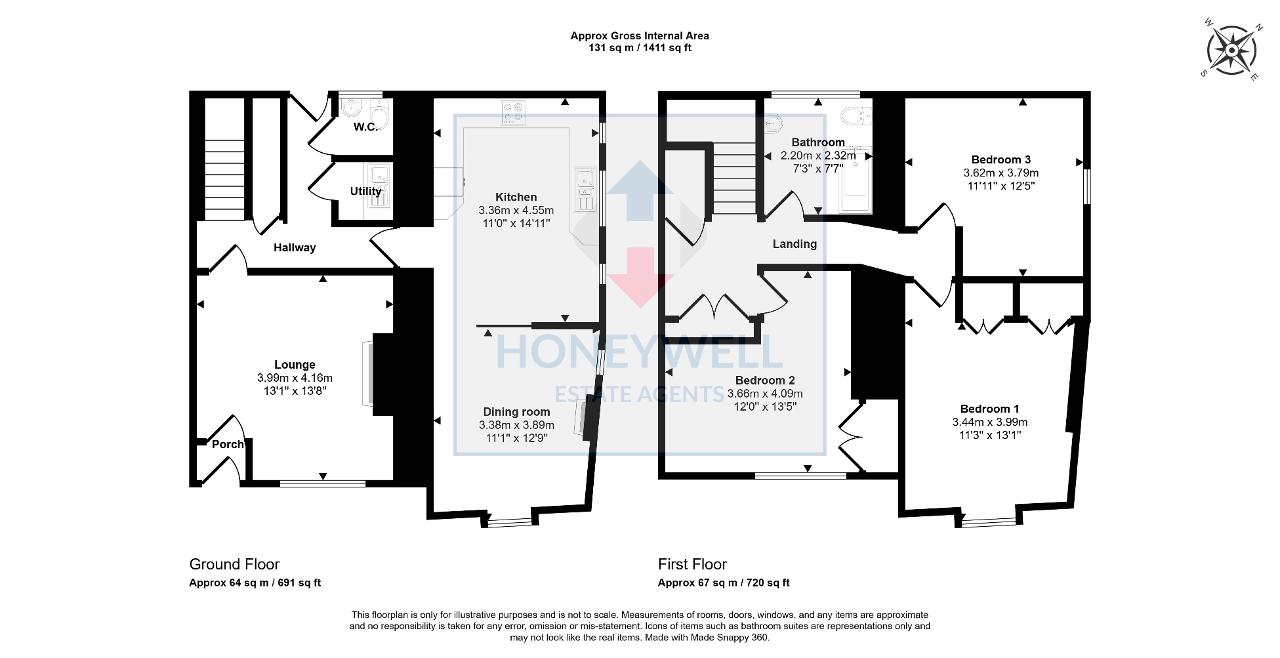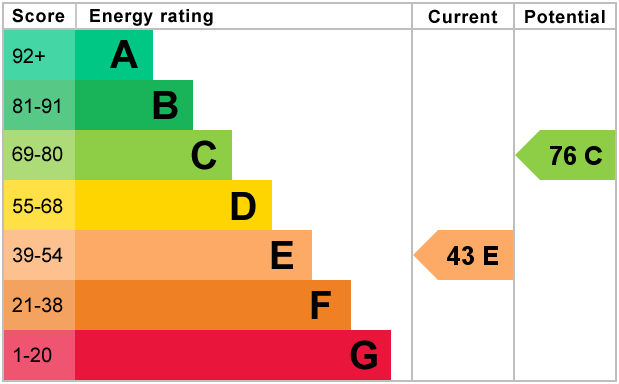Windy Street, Chipping, PR3
3 Bed Semi-Detached - £250,000 - Under Offer
A Grade II listed stonebuilt semi-detached cottage believed to date back to the late 17th century which is packed with fantastic character features including stone mullion windows, beautiful fireplaces and exposed beams and timbers. The cottage is located in the heart of this popular village with a lawned garden to the front and is only a short stroll from the church, pub, primary school, and other villages amenities.
The house offers spacious accommodation with a lounge with open stone fireplace, rear hall with return staircase, cloakroom and small utility room. The kitchen and dining room are open-plan with integrated appliances and steps up to the dining room with another feature fireplace. Upstairs there are three bedrooms and a 3-piece bathroom. The landing has a feature glass panel displaying part of the wattle and daub wall plus there is lovely original mahogany store cupboard. A staircase from the first floor landing leads to an attic storeroom. Viewing is essential to appreciate the stunning features this cottage has to offer.
- Grade II Listed semi-detached cottage
- 3 bedrooms, 3-piece bathroom
- Open-plan kitchen & dining room
- Lawned garden to the front
- Packed with character features
- Lounge with beams & fireplace
- Prime village location
- 131 m2 (1,411 sq ft) approx.
Ground Floor
Entrance: Through half-glazed front door to:
Entrance vestibule: With feature exposed beam, coat hooks, tiled floor and original hardwood door leading to:
Lounge: 4.0m x 4.2m (13'1" x 13'8"); with feature ceiling beams and exposed woodwork, stone fireplace with stone surround, hearth and interior housing cast iron open fire, wall light points, feature stone mullion windows and recessed storage cupboard.
Rear hallway: With return staircase off to first floor with window on the half landing, large understairs storage cupboard, door to exterior rear access, tiled floor and feature exposed beams.
Small utility room: With stainless steel sink unit, quarry tile floor, plumbing for a washing machine and shelving.
Cloakroom: 2-piece white suite comprising low suite w.c. and wall-hung wash-hand basin with tiled splashback and tiled floor.
Open-plan dining kitchen & dining room:
Dining Kitchen: 3.4m x 4.6m (11"0" x 14"11"); with a fitted range of cream wall and base units with complementary laminate work surface and tiled splashback with a one-and-a-half bowl single drainer sink unit with mixer tap, integrated electric fan oven with 4-ring ceramic hob and stainless steel 2-ring gas hob with curved glass and stainless steel extractor canopy over, integrated microwave, integrated fridge-freezer and dishwasher, space for table and chairs, tiled floor, feature exposed ceiling beams and steps up to:
Dining Room or Sitting Room: 3.4m x 3.9m (11"1" x 12"9"); with feature exposed ceiling beams, stunning stone fireplace housing cast iron gas stove sat on stone flagged hearth, windows to front and side elevation.
First Floor
Landing: With feature exposed beams, feature framed exposed wattle and baub with glass front, large original mahogany storage cupboard with drawers, doorway with staircase off to attic storage room and wall light points.
Bedroom one: 3.4m x 4.0m (11'3" x 13'1"); with wall light points and double wardrobes with storage cupboards over.
Bedroom two: 3.7m x 4.1m (12'0" x 13'5"); with feature exposed beams, wardrobe set into alcove with storage cupboards over and feature stone mullion window.
Bedroom three: 3.6m x 3.8m (11'11" x 12'5"); with feature pitched ceiling with exposed beams and raised area for fitted bed or storage.
Bathroom: 3-piece suite comprising vanity wash-hand basin with chrome mixer tap, tiled splashback and storage cupboard and drawers under, low suite w.c. with push button flush and P-shaped shower bath with chrome taps, Mira thermostatic shower and matching curved glass shower screen, tall heated ladder style towel rail, tiled floor, feature stone mullion window and shaver point.
Exterior
Outside:
To the front of the property is an attractive garden with wrought iron gate and pathway to front door. There is a front lawn with raised planting borders and stone boundary wall.
HEATING: A mixture of Economy 7 storage heaters and panel electric wall heaters.
SERVICES: Mains water, electricity and drainage are connected. Gas is not available in Chipping.
COUNCIL TAX BAND F.
EPC: The energy efficiency rating for this property is E.
VIEWING: By appointment with our office.
