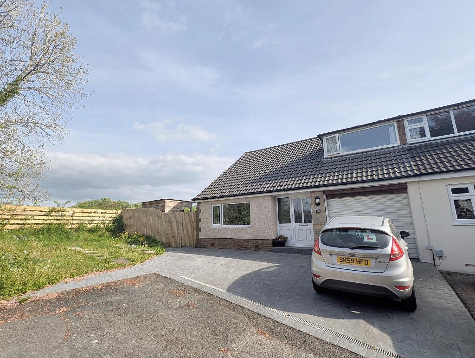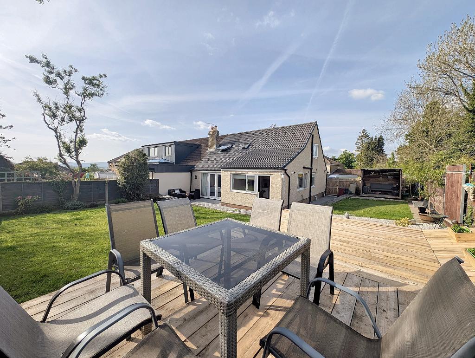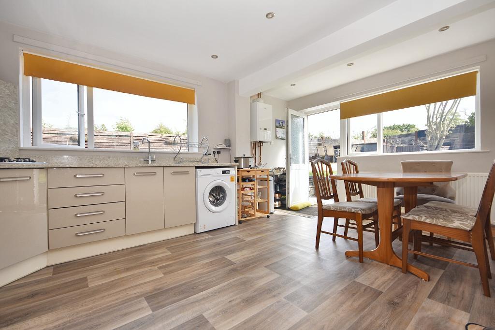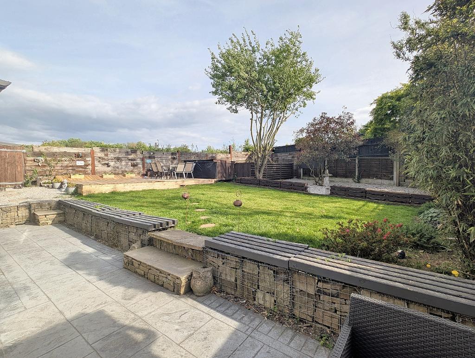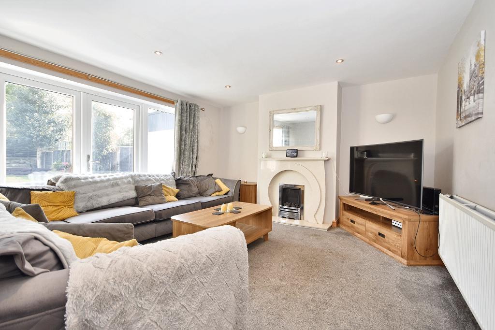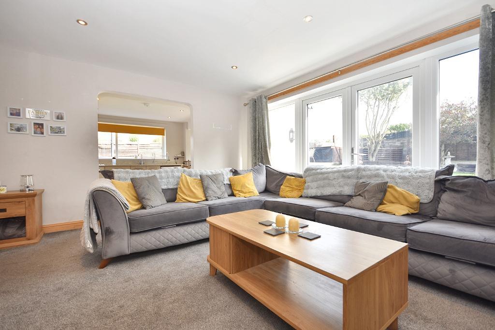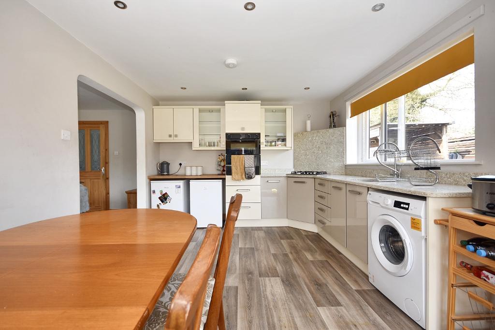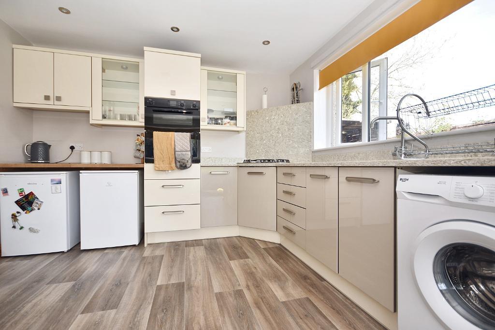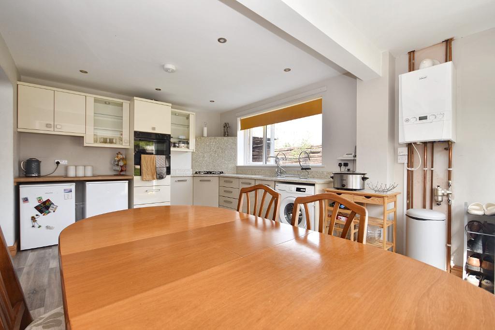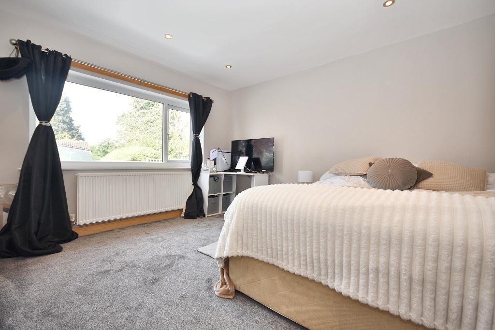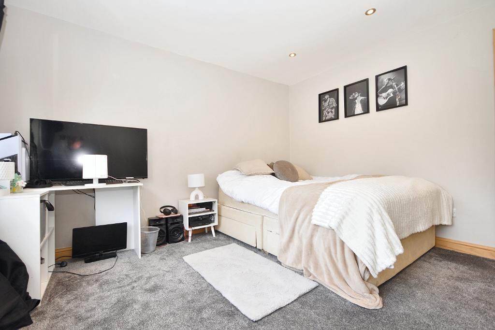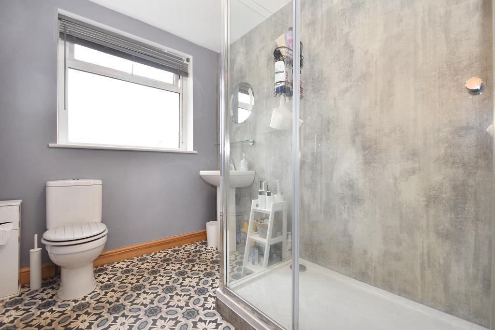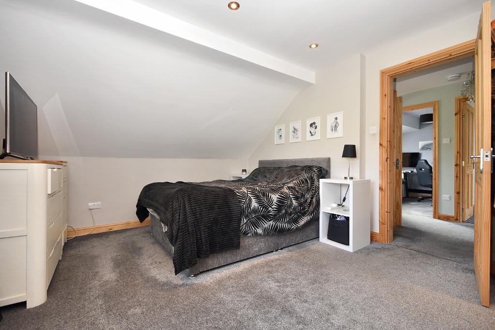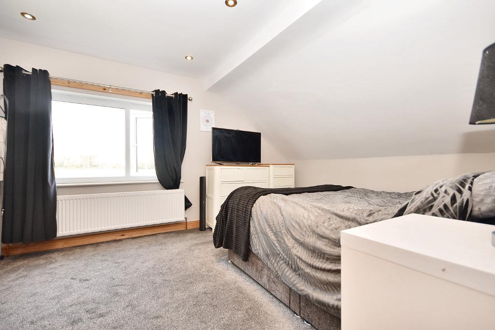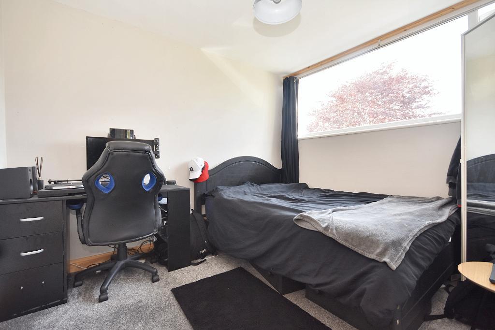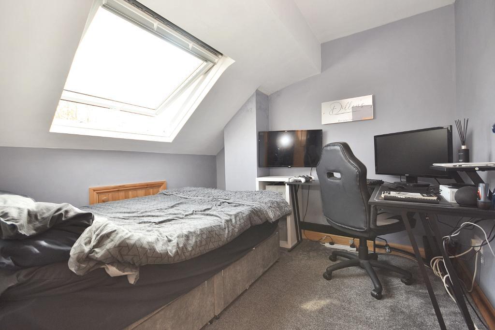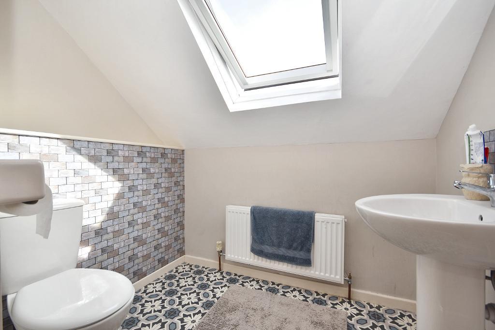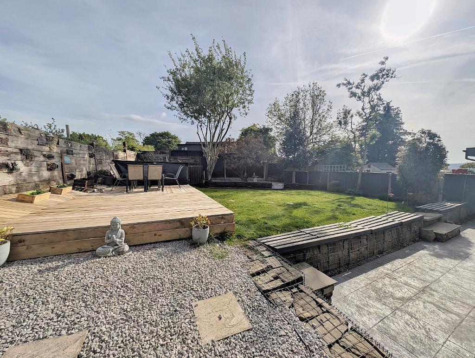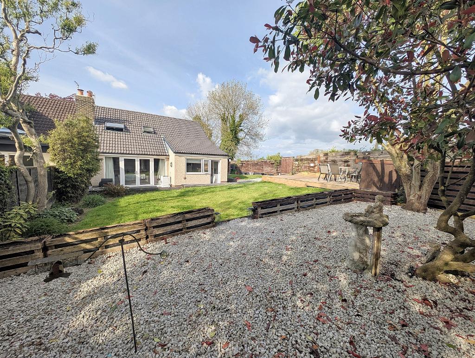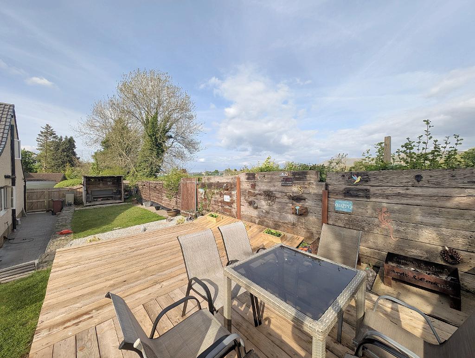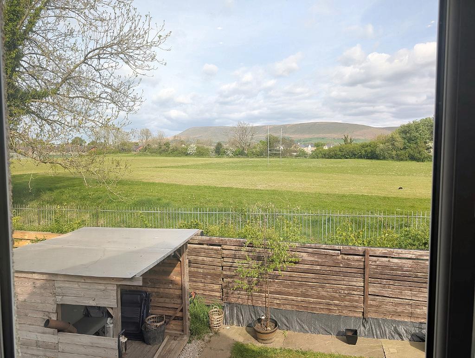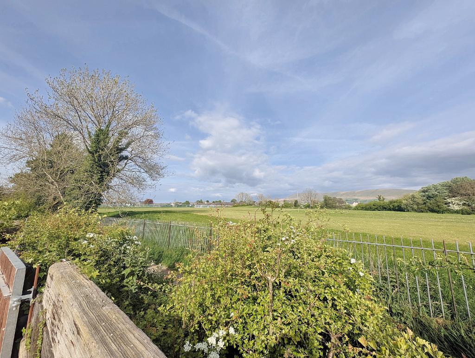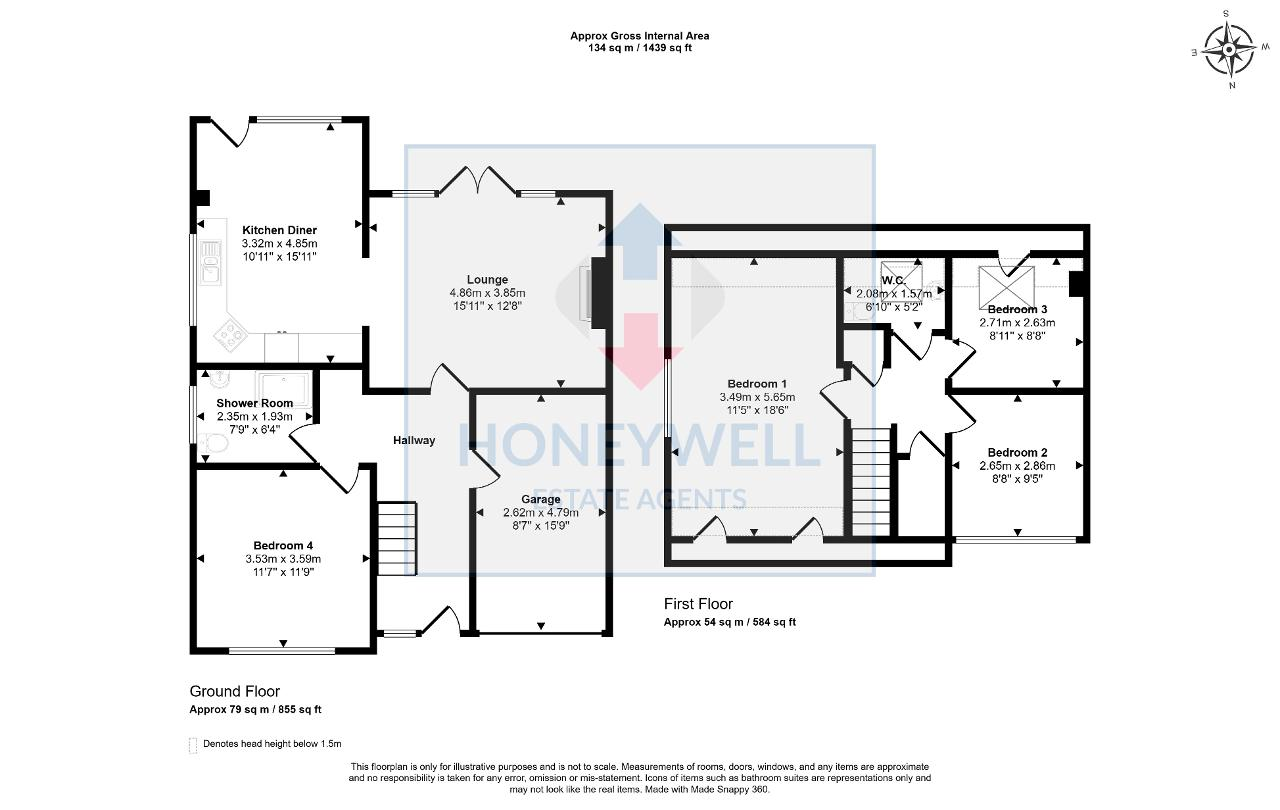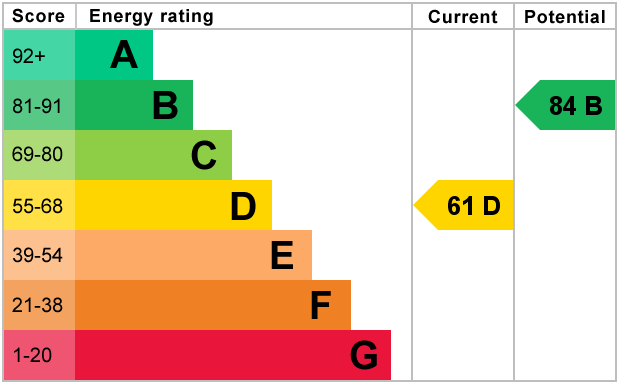Beechwood Avenue, Clitheroe, BB7
4 Bed Semi-Detached - £375,000 - Under Offer
Situated in a large corner plot adjoining a footpath and playing fields and enjoying a stunning outlook towards Pendle Hill, this semi-detached home offers modern, spacious and flexible accommodation along with stunning gardens to the front, side and rear. Number 20 Beechwood Avenue sits at the end of a quiet cul-de-sac but still enjoys great access to the town centre.
The accommodation offers up to four bedrooms or three and an additional reception room. The ground floor enjoys a superb bright and airy living room which is open to a large modern fitted dining kitchen, bedroom 4/lounge, a ground floor shower room and the integral garage with power and light. On the first floor are three additional bedrooms and a separate w.c.
- Semi-detached dormer bungalow
- Large living room, dining kitchen
- Driveway & integral garage
- Gas CH & UPVC double glazing
- Stunning corner plot, large gardens
- 4 double bedrooms, bathroom
- Sought after cul-de-sac location
- 121 m2 (1,302 sq ft) approx. plus garage
Ground Floor
Entrance hallway: With UPVC external door, staircase to the first floor landing and integral door to garage.
Living room: 4.9m x 3.9m (15'11" x 12'8"); with UPVC patio doors to the rear garden and full length UPVC windows, "Living Flame" gas fire in a feature surround, television point, 2 wall light points and open to:
Dining kitchen: 3.3m x 4.9m (10"11" x 15"11"); with a range of modern fitted base and matching wall storage cupboards and display cabinets with complementary work surfaces, built-in double oven, 4-ring gas hob, stainless steel sink unit, plumbed and drained for an automatic washing machine, wall-mounted combination central heating boiler and UPVC external door to the rear of the property.
Bedroom four: 3.5m x 3.6m (11"7" x 11"9"); with low voltage lighting.
Shower room: 3-piece suite in white comprising a low level w.c., pedestal wash-hand basin and a corner shower enclosure with plumbed shower, heated stainless steel towel rail and extractor fan.
Integral garage: 2.6m x 4.8m (8"7" x 15"9"); with roller garage doors, power and light, gas and electric meters.
First Floor
Landing: With 2 built-in storage cupboards.
Bedroom one: 3.5m x 5.7m (11"5" x 18"6"); with under eaves storage space and television point.
Bedroom two: 2.7m x 2.9m (8"8" x 9"5").
Bedroom three: 2.7m x 2.6m (8"11" x 8"8"); with Velux window and under eaves storage.
Washroom: 2-piece suite in white comprising a low level w.c. and pedestal hand-wash basin and double glazed Velux window.
Exterior
Outside:
To the front of the property is a driveway providing off-road parking for 2 cars, lawned front garden and a pathway which leads around the side of the property to an excellent-sized majority lawned side and rear garden with a paved patio area, raised decked patio area and a further pebbled section with trees and shrubs. The rear garden enjoys a southerly aspect and adjoins a footpath and playing fields with pleasant views to the east.
HEATING: Gas fired hot water central heating system complemented by double glazed windows in UPVC frames throughout.
SERVICES: Mains water, electricity, gas and drainage are connected.
COUNCIL TAX BAND D.
EPC: The energy efficiency rating for this property is D.
VIEWING: By appointment with our office.
