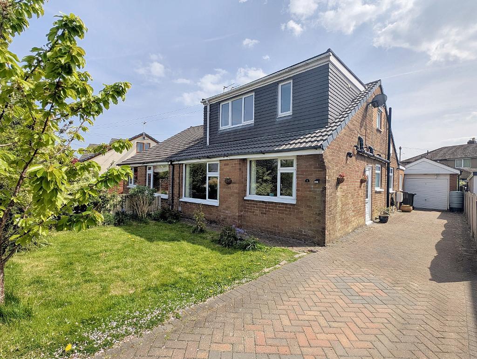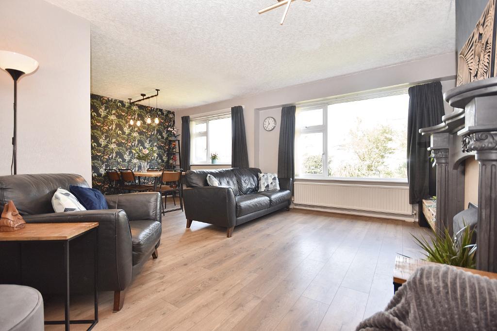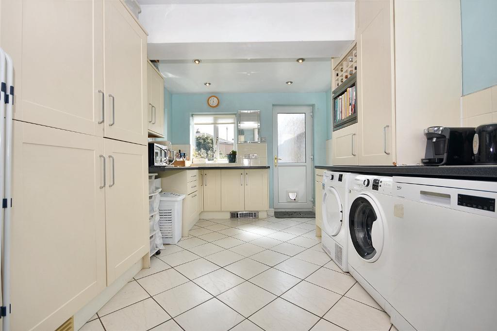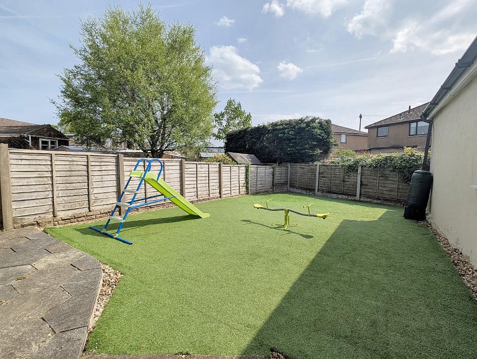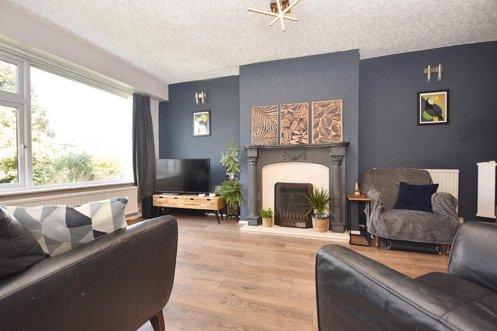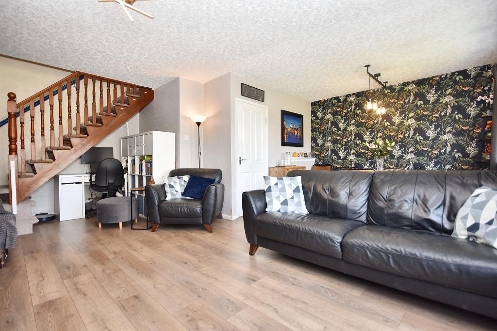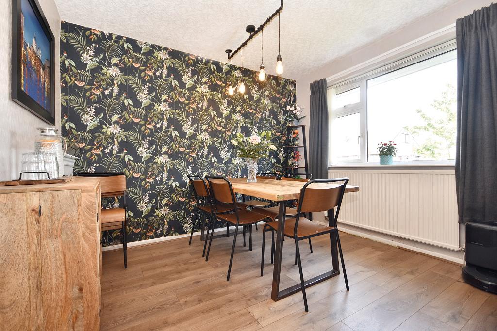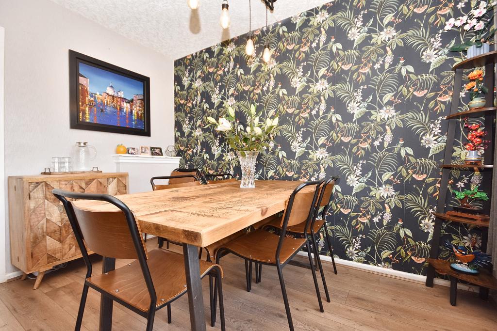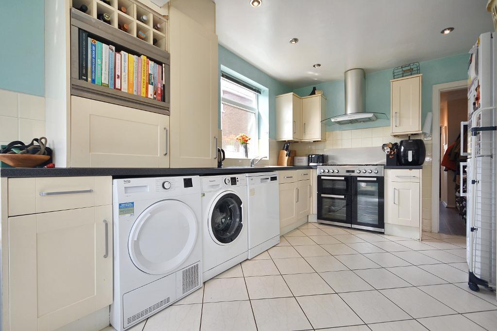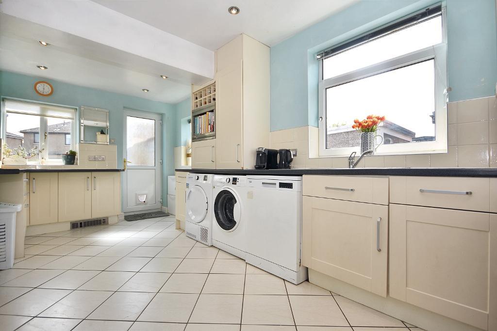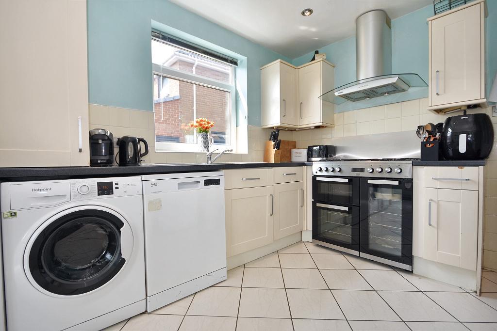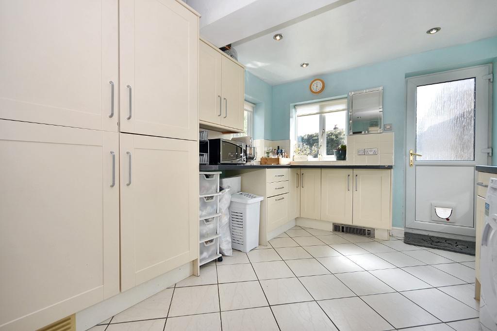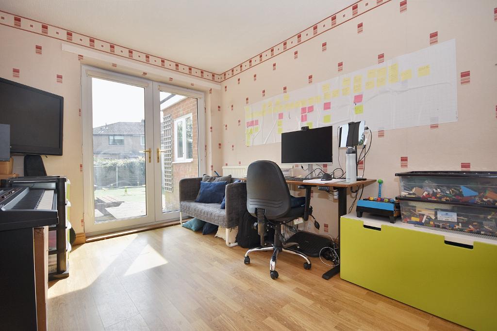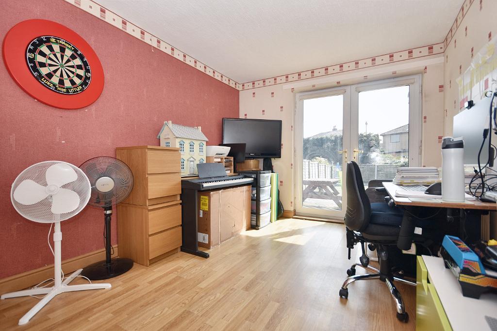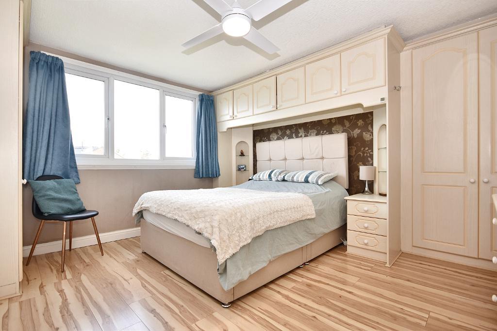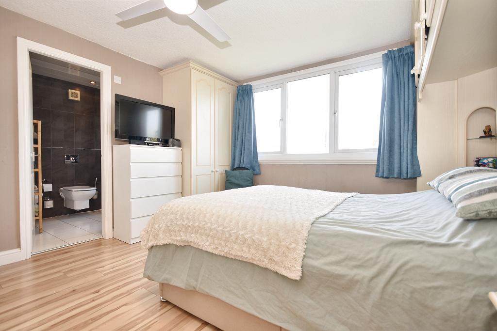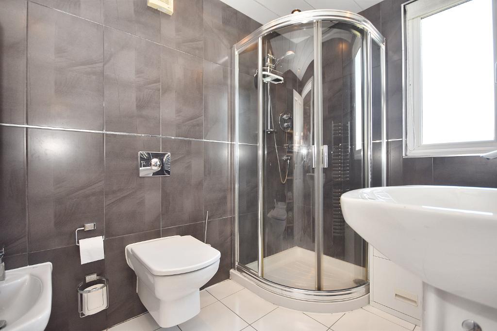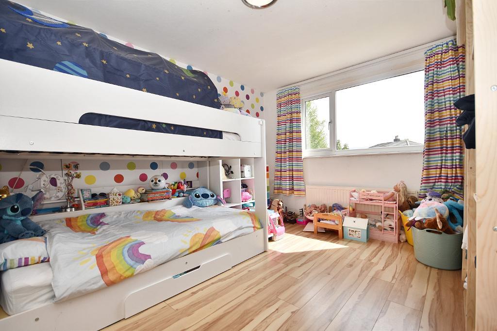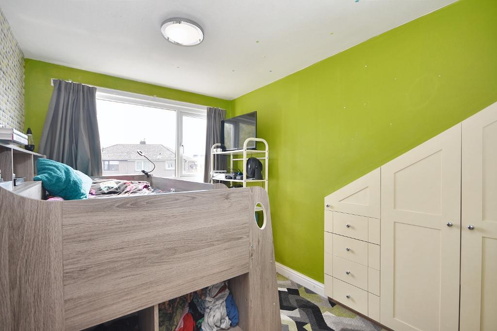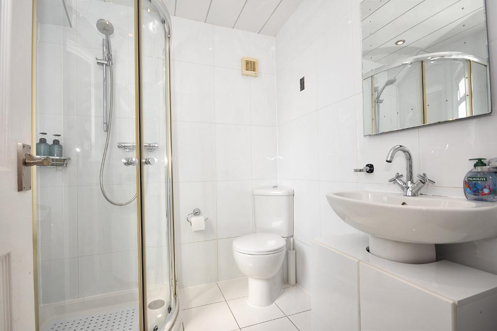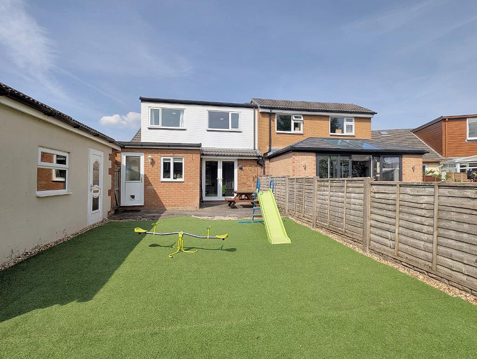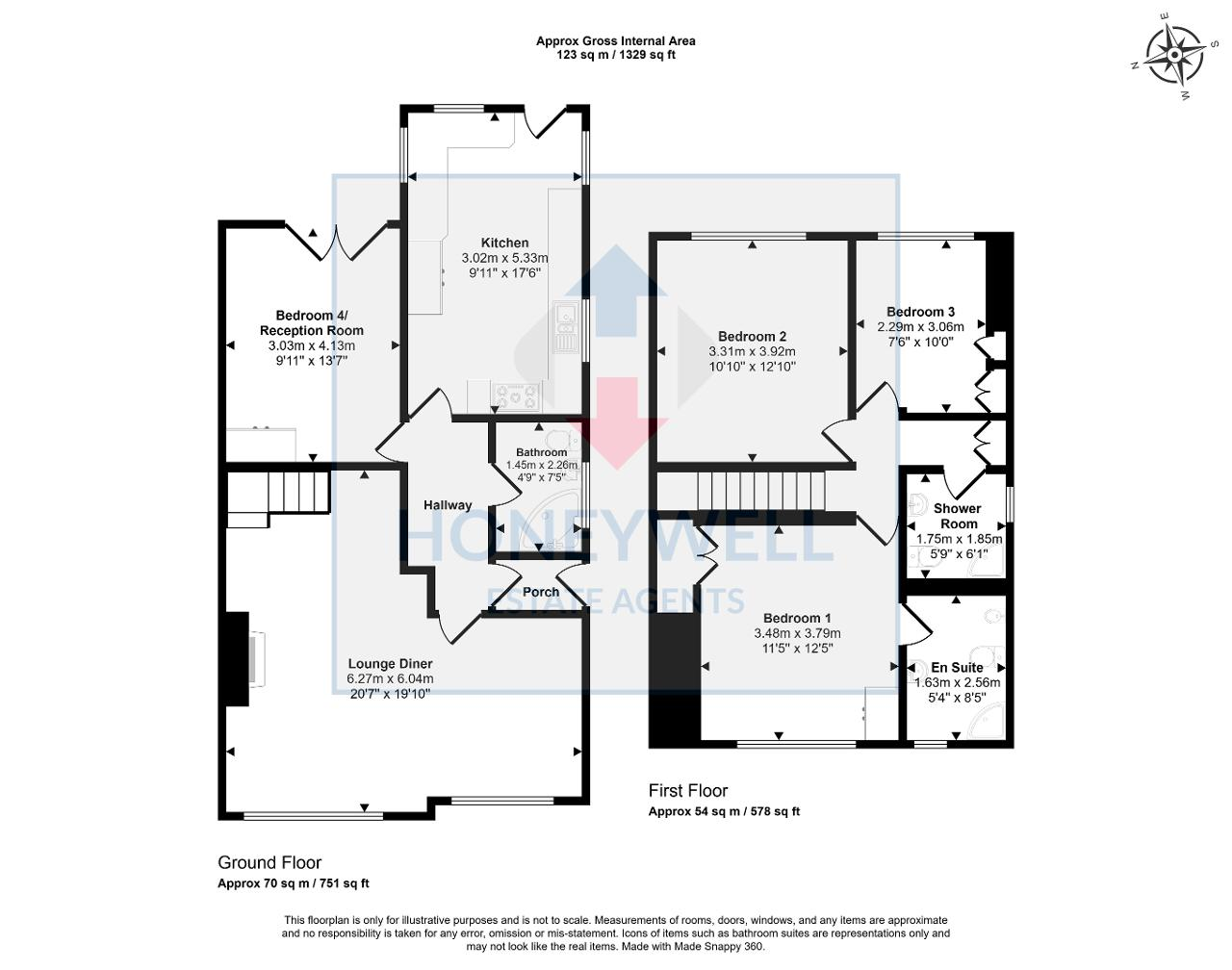Derwent Crescent, Clitheroe, BB7
4 Bed Semi-Detached - £270,000
Situated on a quiet road of similar family homes, this semi-detached property has been extended and now provides spacious and flexible living accommodation. The property enjoys up to four good-sized bedrooms and three bath/shower rooms, along with a large bright dining kitchen and an excellent open-plan living/dining room.
The property enjoys gardens to the front and rear along with a driveway providing for around three cars and a detached garage with power.
- Extended semi-detached family home
- 2 further bath/shower rooms
- Large fitted dining kitchen
- Gas CH & UPVC double glazing
- 4 bedrooms, master en-suite
- Open-plan living/dining room
- Gardens, driveway & garage
- 123 m2 (1,329 sq ft) approx.
Ground Floor
Entrance vestibule: With UPVC external door, meter cupboards, glazed internal door and laminate wood effect flooring.
Hallway: With laminate wood effect flooring.
Open-plan living/dining room: 6.3m x 6.0m (20'7" x 19'10"); with a "Living Flame" gas fire in a feature surround, television point, telephone point, 2 wall light points and open staircase to the first floor.
Dining kitchen: 3.0m x 5.3m (9"11" x 17"6"); with a range of fitted base and matching wall storage cupboards with complementary work surface, Beko triple oven with 5-ring gas hob and extractor hood over, plumbed and drained for an automatic washing machine and dishwasher, ventilated for a tumble dryer, housed Baxi combination central heating boiler, one-and-a-half bowl stainless steel sink unit, tiled flooring, low voltage lighting and UPVC external door to the rear of the property.
Bedroom four: 3.0m x 4.1m (9"11" x 13"7"); with built-in storage cupboard and laminate wood effect flooring.
Bathroom: Modern 3-piece suite in white comprising a low level w.c., pedestal wash-hand basin and a panelled bath with electric shower over and vanity screen, fully tiled walls, heated stainless steel towel rail, tiled floor, low voltage lighting and extractor fan.
First Floor
Landing: With built-in storage cupboards.
Bedroom one: 3.5m x 3.8m (11"5" x 12"5"); with fitted wardrobes to two walls, matching chest of drawers and laminate wood effect flooring.
En-suite shower room: Modern 4-piece suite in white comprising a low level w.c., vanity wash-hand basin, bidet and a corner shower enclosure with plumbed shower, fully tiled walls, tiled floor, heated stainless steel towel rail, low voltage lighting and extractor fan.
Bedroom two: 3.3m x 3.9m (10"10" x 12"10"); with laminate wood effect flooring.
Bedroom three: 2.3m x 3.1m (7"6" x 10"0"); with laminate wood effect flooring and built-in storage cupboards.
Shower room: 3-piece suite in white comprising a low level w.c., vanity wash-hand basin and a corner shower enclosure with plumbed shower, heated stainless steel towel rail, fully tiled walls, tiled floor, extractor fan and low voltage lighting.
Exterior
Outside:
There is a lawned front garden with shrubs and small trees surrounding. A driveway runs down the side of the property providing off-road parking for approximately 3 cars and leading to the DETACHED GARAGE with up-and-over door, power and light. There is also a water point.
To the rear of the property is a low maintenance enclosed rear garden with a south-easterly aspect with artificial turf, paved patio area and timber storage shed.
HEATING: Gas fired hot water central heating system complemented by double glazed windows in UPVC frames throughout.
SERVICES: Mains water, electricity, gas and drainage are connected.
COUNCIL TAX BAND D.
VIEWING: By appointment with our office.
