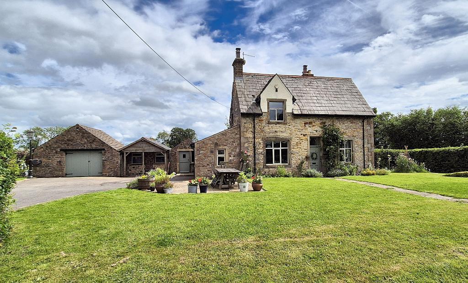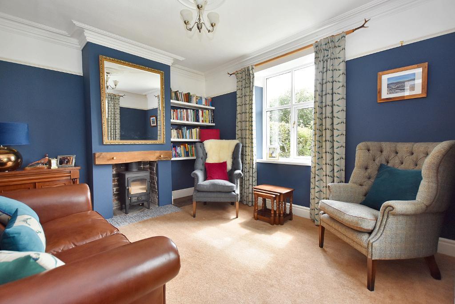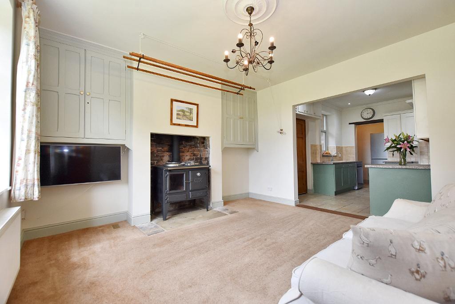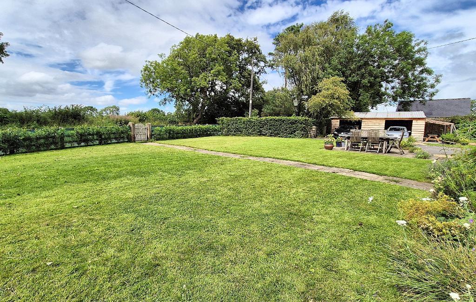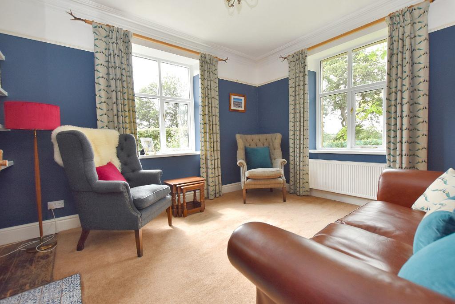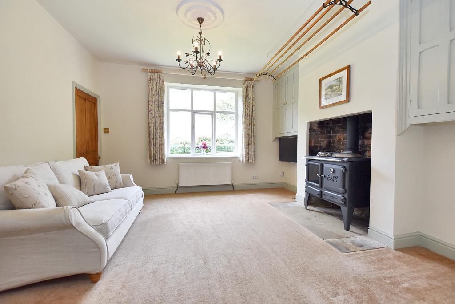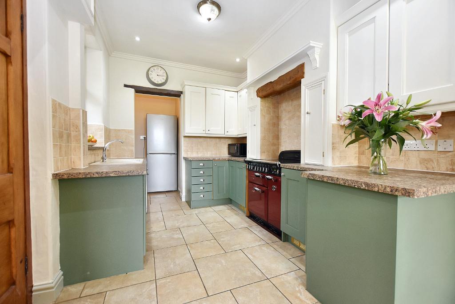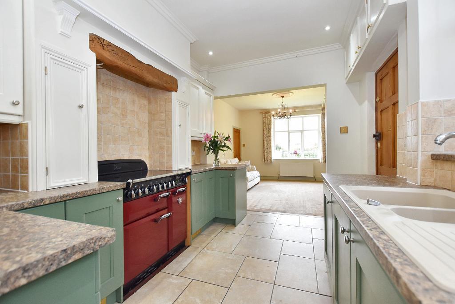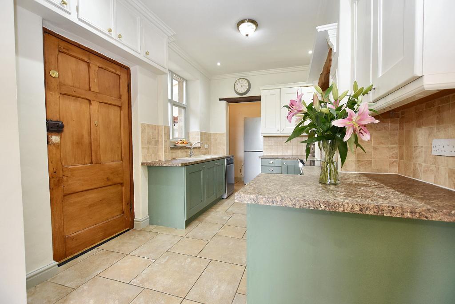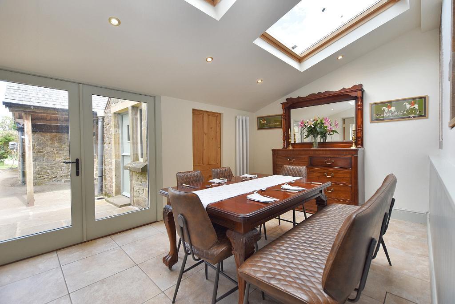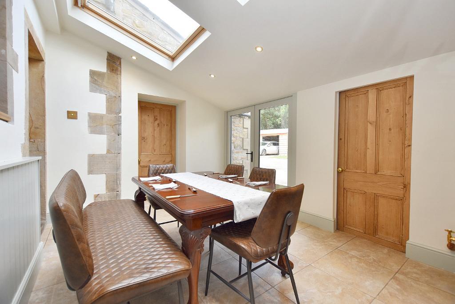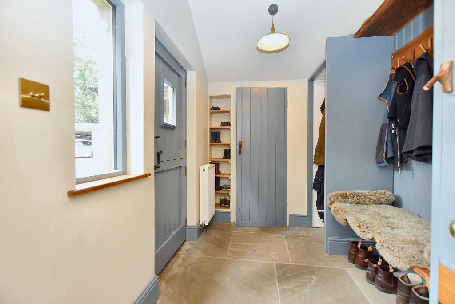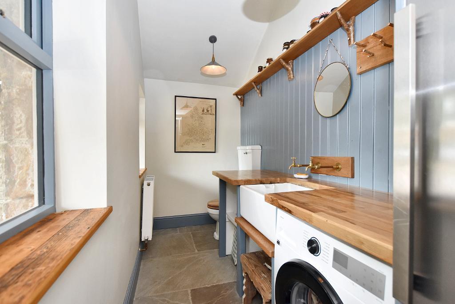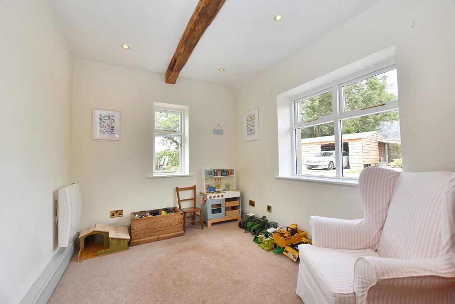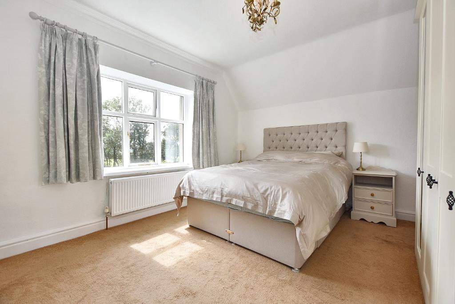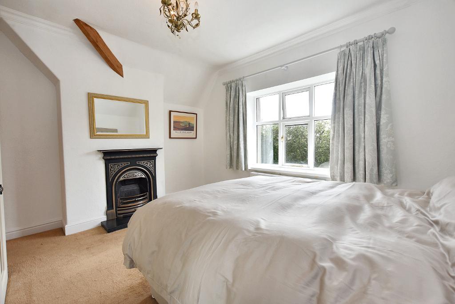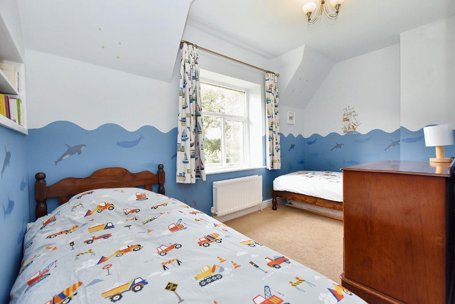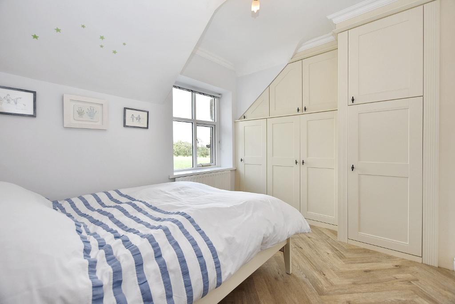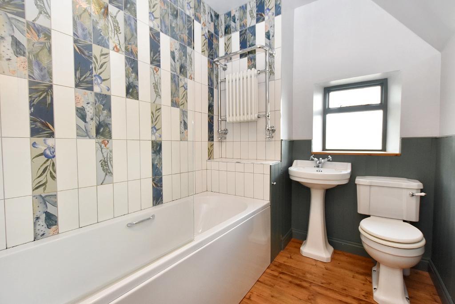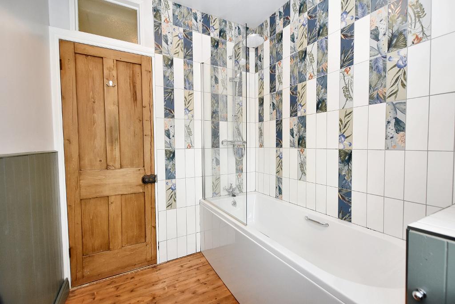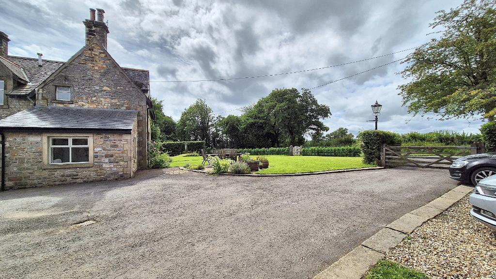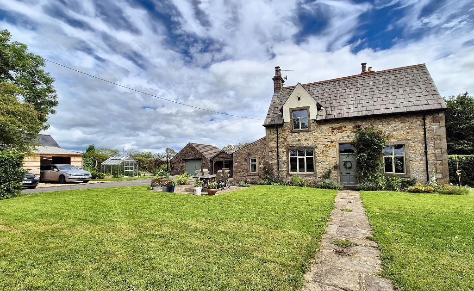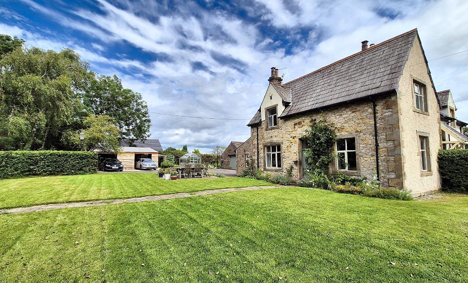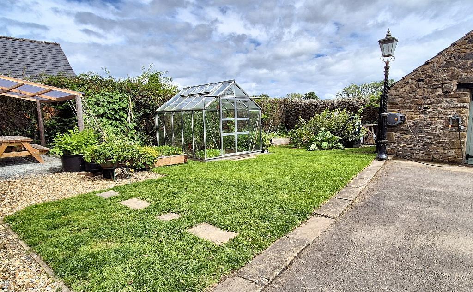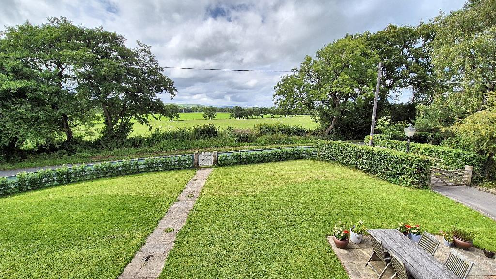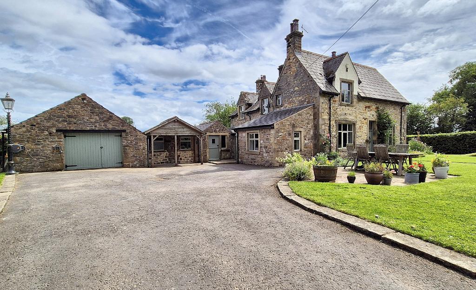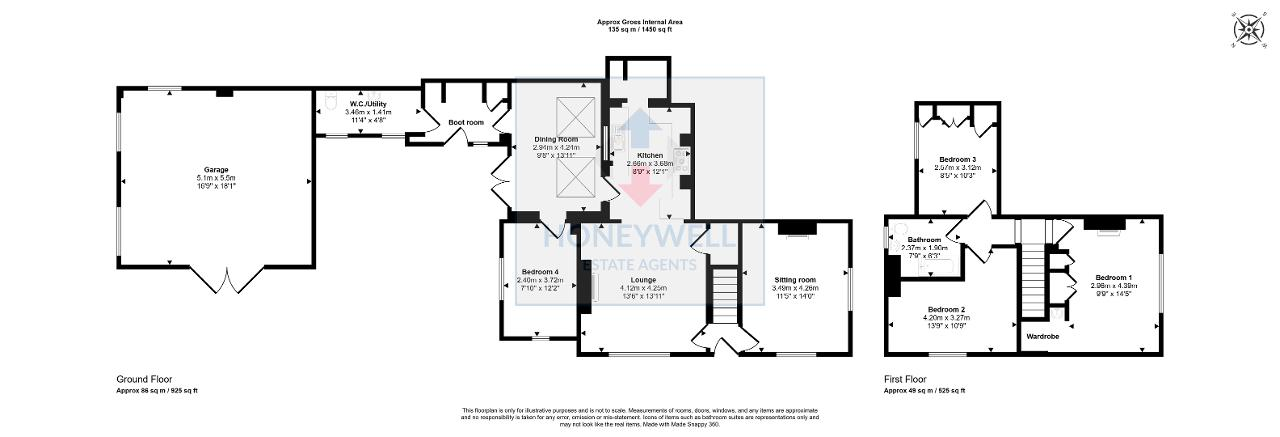Hellifield Road, Bolton-by-Bowland, BB7
4 Bed Semi-Detached - £529,000 - Under Offer
A beautiful semi-detached stonebuilt character cottage situated on a good-sized plot with lovely gardens and views of the open countryside. The house enjoys spacious flexible accommodation with four bedrooms and three reception rooms and offers character features with coved cornicing, feature fireplaces and exposed stonework.
The ground floor has a cosy sitting room with two windows and an open-plan living room and kitchen, extended to the side is a bright dining room with two Velux roof lights leading to the 4th bedroom which is currently used as a playroom. Also off the dining room is a useful boot room and utility room with w.c.. Upstairs there are three bedrooms, two have fitted wardrobes, and there is a house bathroom with shower over the bath.
Externally a five bar gate leads to a driveway providing ample parking for six plus cars and a double garage. There are good-sized lawned areas with stone patio, a vegetable garden with greenhouse and large open storage shed and log store. The cottage is situated in a quiet rural location which is around 1.5 miles from the village centre and offers lovely views of the surrounding countryside. Viewing is recommended.
- Stunning character semi-detached cottage
- Large driveway & double garage
- Open-plan kitchen & living area
- 135 m2 (1,450 sq ft) approx. plus garage
- 4 bedrooms, 3 reception rooms
- Lovely countryside views
- Attractive lawned gardens
Ground Floor
Entrance hall: Through hardwood front door, staircase off to first floor.
Sitting room: 3.5m x 4.3m (11"5" x 14"0"); with coved cornicing, picture rail, windows to front and side elevation, feature fireplace with brick interior, tiled hearth and cast iron stove (currently not in use).
Lounge: 4.1m x 4.3m (13"6" x 13"11"); with feature fireplace with brick interior and stone flagged hearth, built-in storage cupboard set into alcove, television point, attractive outlooks across the garden, understairs storage cupboard and open to:
Kitchen: 2.7m x 3.7m (8"9" x 12"1"); with a fitted range of wall and base units with complementary laminate work surface and tiled splashback, one-and-a-half bowl single drainer sink unit with mixer tap, Rangemaster Elan 110 cooker with 2 ovens, separate grill, 5-ring induction hob, plumbing for a dishwasher, space for fridge-freezer, tiled floor and doorway to:
Dining room: 2.9m x 4.2m (9"8" x 13"11"); with 2 large Velux windows, recessed spotlighting, glazed double doors leading to driveway, feature exposed stonework, tiled floor and modern tall central heating radiator.
Bedroom four: 2.4m x 3.7m (7"10" x 12"2"); currently used as a playroom with windows to front and side elevation, feature exposed beam and recessed spotlighting.
Boot room: With fitted storage with coat hooks, seat, shelving, stone flagged floor and door leading to driveway.
Utility/cloakroom: With a ceramic Belfast sink unit with hardwood work surface, plumbing for a washing machine, fitted shelving, low suite w.c. and stone flagged floor.
First Floor
Split-level landing:
Bedroom one: 3.0m x 4.4m (9"9" x 14"5"); with feature cast iron fireplace, built-in wardrobes, vanity sink unit with chrome mixer tap and storage under.
Bedroom two: 4.2m x 3.3m (13"9" x 10"9"); with outlooks across the garden and excellent views across open countryside.
Bedroom three: 2.6m x 3.1m (8"5" x 10"3"); with a range of built-in wardrobes and airing cupboard housing hot water cylinder.
Bathroom: 3-piece white suite comprising low suite w.c., pedestal wash-hand basin with chrome mixer tap, panelled bath with chrome mixer tap and Mira thermostatic shower over with glass shower screen, part-tiled walls, heritage style radiator with chrome heated towel rail and varnished wooden floorboards.
Exterior
Outside:
The property occupies a corner plot with 5-bar gate leading to large tarmac driveway providing ample parking for 6+ cars leading to an ATTACHED DOUBLE GARAGE measuring 5.1m x 5.5m (16"9" x 18"1") with electric, light, power and floor-mounted oil central heating boiler. There is an outside tap and outside lighting.
There are large lawned gardens with a central paved pathway, stone patio area, vegetable garden with planting boxes and greenhouse with gravelled covered patio area. There is a good-sized DETACHED OPEN TIMBER STORE with LOG STORE.
SERVICES: Mains water and electric are connected. There is a septic tank which is shared with next door. Gas is not available at this location.
HEATING: Oil fired central heating complemented by double glazing.
TENURE: Freehold.
COUNCIL TAX BAND: E
