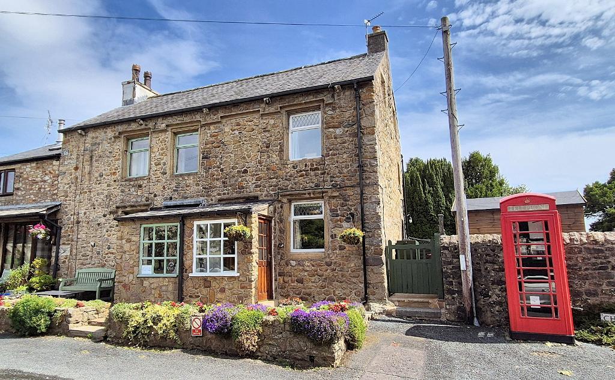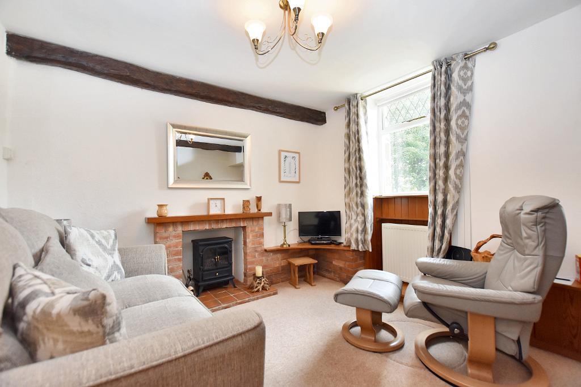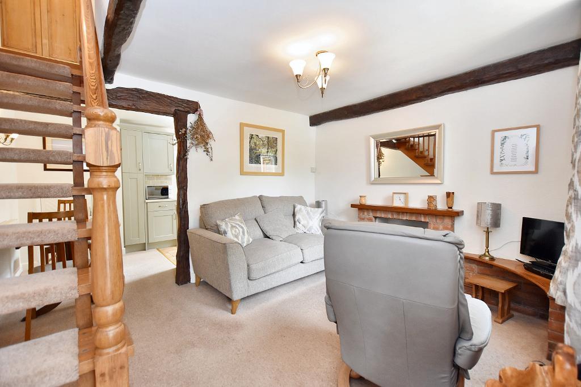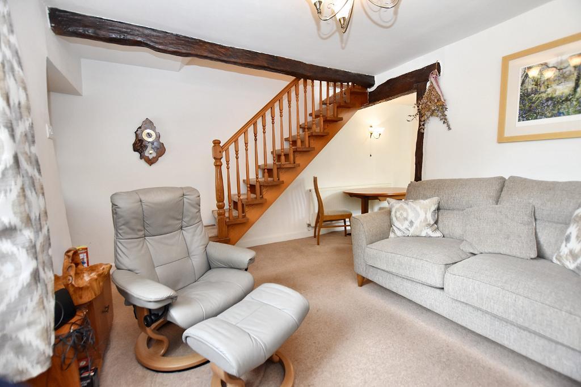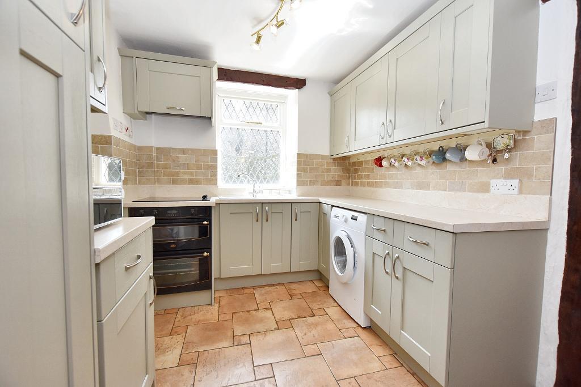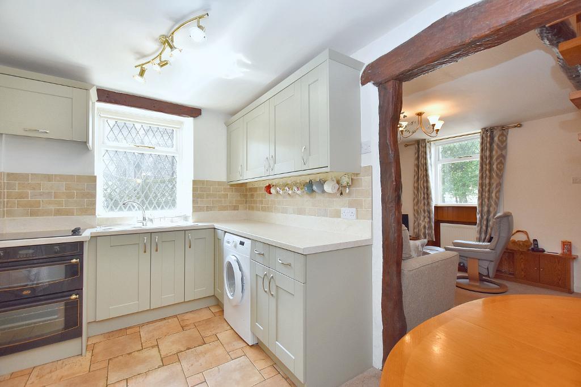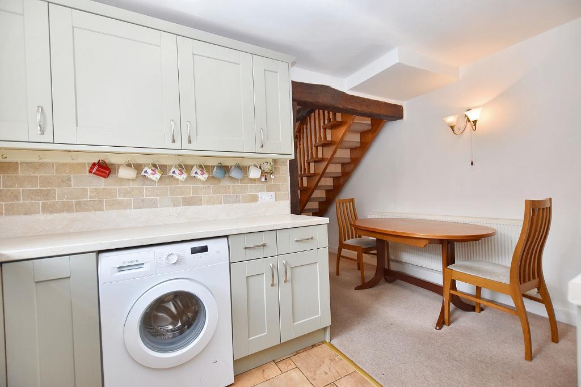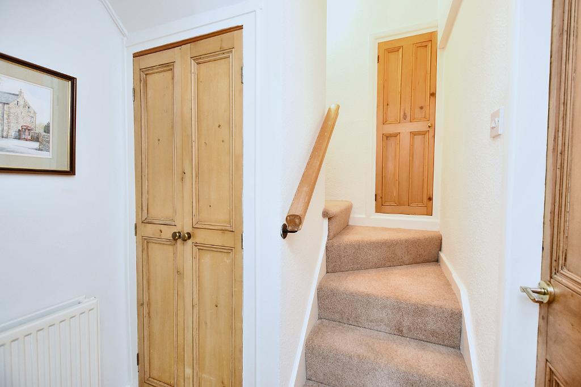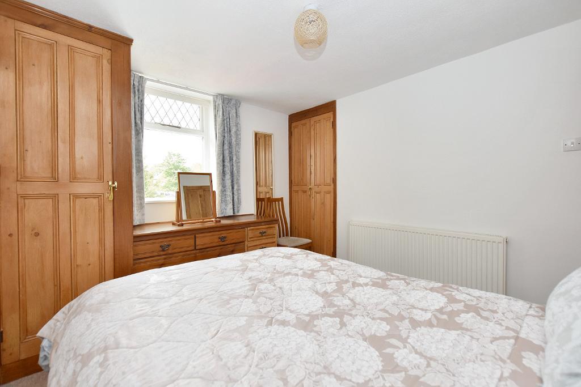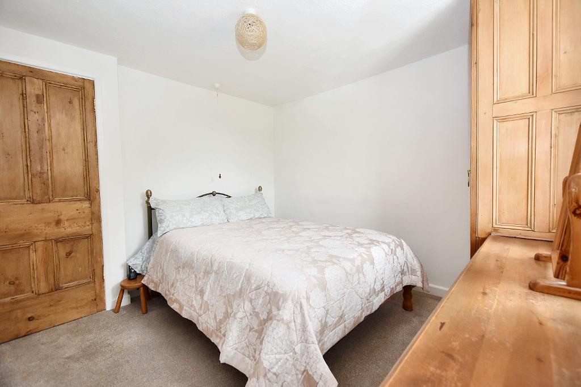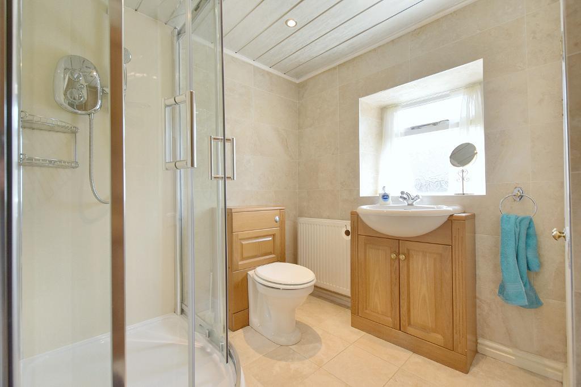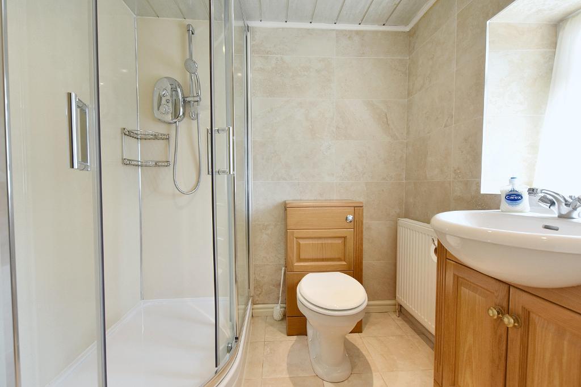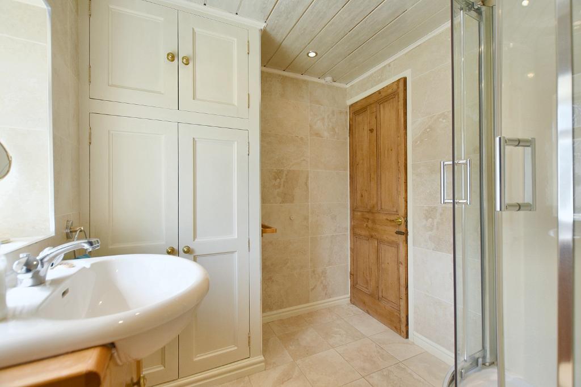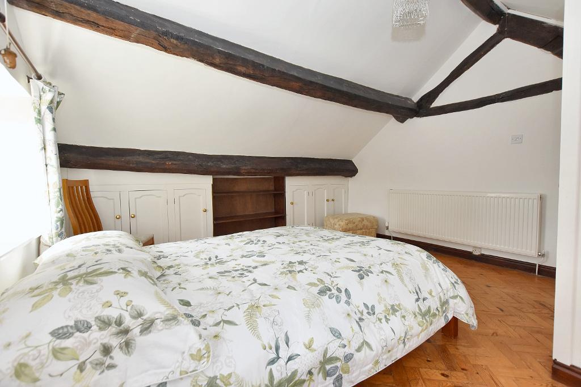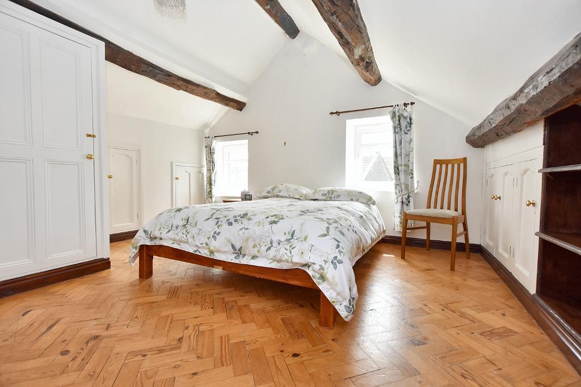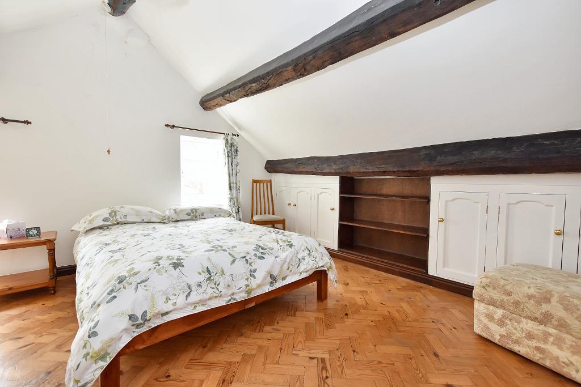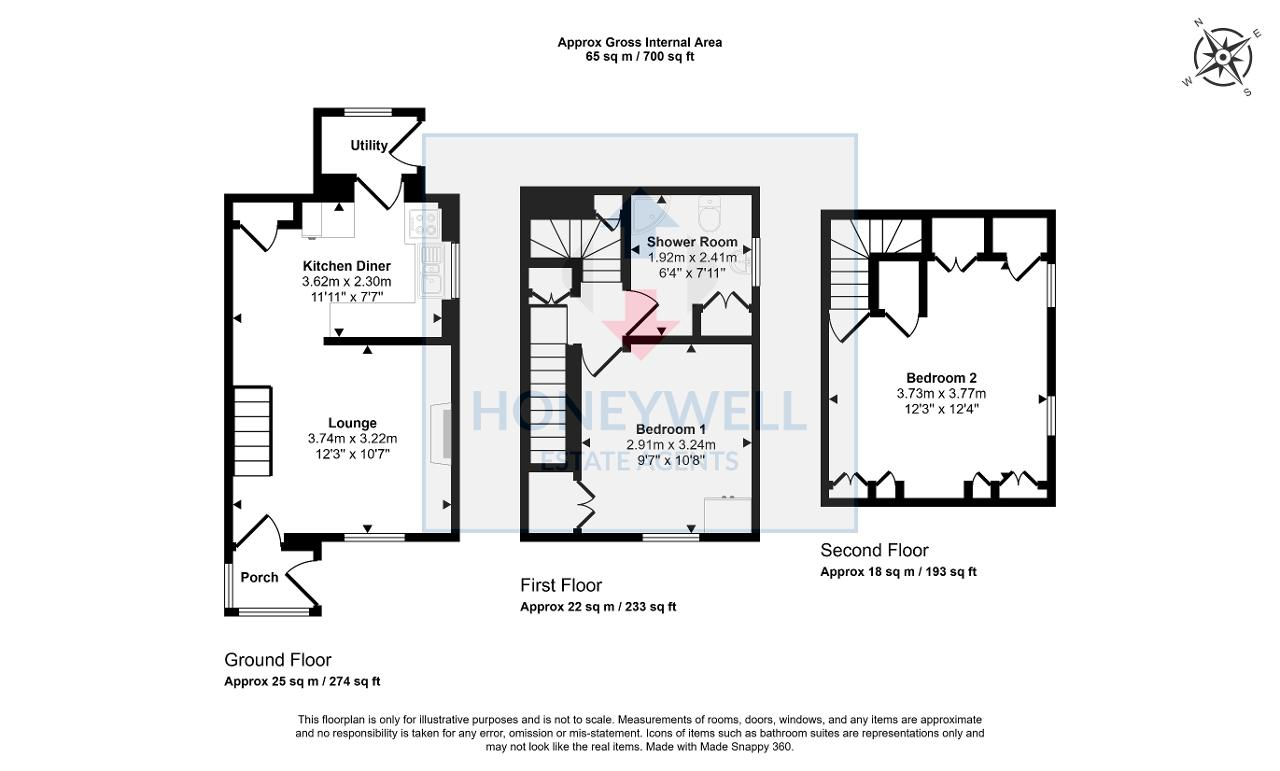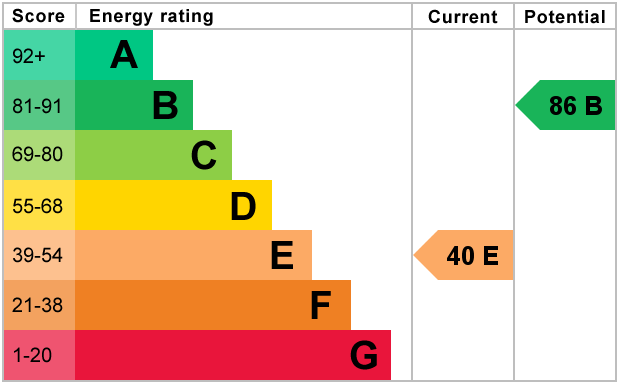Church Raike, Chipping, PR3
2 Bed Cottage - £210,000
A beautiful stonebuilt character cottage situated close to the centre of the popular village which has lovely outlooks across the green at the front. The cottage offers beautiful character features including open beams and has accommodation arranged across three floors. There is a front porch leading to the lounge which is open to the dining kitchen which has a modern range of shaker style units. On the first floor there is a double bedroom at the front and a 3-piece shower room. A staircase leads from the landing to another double bedroom with feature pitched ceiling, exposed beams and solid wood parquet flooring. Outside, the cottage has a strip of land in front of the garden providing parking for one car with access leading down the side of the house to an enclosed rear yard.
The cottage is set in a lovely central location next to St Bartholomew"s Church and a stone"s throw from the village centre. Chipping is a beautiful village with plenty of community spirit and a busy events calendar. There are great amenities close by which include The Sun Inn public house, primary school, village halls, churches, shops and café. There is a large range of amenities and supermarkets in the local market towns of Longridge and Clitheroe.
- Stonebuilt end terrace cottage
- Lovely outlooks to the front
- Lounge & modern dining kitchen
- Close to village centre
- 2 double bedrooms
- Many character features
- 3-piece shower room
- 65 m2 (700 sq ft) approx.
Ground Floor
Entrance: Through half-glazed front door into:
Entrance porch: With quarry tiled floor and doorway leading to:
Lounge: 3.7m x 3.2m (12'3" x 10'7"); with feature exposed beams, attractive outlooks across the green, television point, feature fireplace housing electric stove with brick surround and quarry tiled hearth with pitch pine mantel and open to:
Dining kitchen: 3.6m x 2.3m (11"11" x 7"7"); with a modern range of green shaker style wall and base units with complementary laminate work surface and tiled splashback, one bowl stainless steel sink unit with mixer tap, Belling double electric oven with 4-ring ceramic hob and extractor over, plumbing for a washing machine, tiled floor, dining area with space for table and chairs, wall light point and good-sized storage cupboard.
Rear porch: With space for fridge-freezer, quarry tiled floor and half-glazed door to rear patio.
First Floor
Landing: With staircase off to second floor and 2 good-sized storage cupboards.
Bedroom one: 2.9m x 3.2m (9"7" x 10"8"); with built-in wardrobe with hanging and shelf, built-in chest of drawers and built-in over stairs storage cupboard with hanging and attractive outlooks across the green.
Shower room: Modern heritage 3-piece white suite comprising a low suite w.c. with concealed cistern and push button flush, vanity wash-hand basin with chrome mixer tap and storage cupboards under, corner shower enclosure with fitted Mira electric shower and easy clean shower panels, airing cupboard housing hot water cylinder, fully tiled walls, tiled floor and recessed spotlighting.
Second Floor
Bedroom two: 3.7m x 3.8m (12"3" x 12"4"); with feature pitched ceiling with exposed beams, 2 windows with attractive outlooks across St Bartholomew"s Church, built-in storage and shelving in the eaves, built-in wardrobe with hanging and attractive solid wood parquet flooring.
Exterior
Outside:
To the front there is a forecourt front garden with a York stone paved pathway to the front door and raised flowerbeds. There is gated access along the side of the house with an oil storage tank leading to a rear patio area with TIMBER STORAGE SHED, exterior oil central heating boiler and timber boundary fencing with outside light and outside tap.
HEATING: Oil fired hot water central heating system complemented by sealed unit double glazing to most windows.
SERVICES: Mains water, electricity and drainage are connected.
COUNCIL TAX BAND C.
EPC: The energy efficiency rating for this property is E.
TENURE: Freehold.
ADDITIONAL INFORMATION: The cottage is Grade II listed with the entry number 136226 of the National Heritage List for England. The listed features appear to be external and appear limited to the front elevations of numbers 2 & 4 Church Raike. Please visit historicengland.org.uk
The property is chain free.
