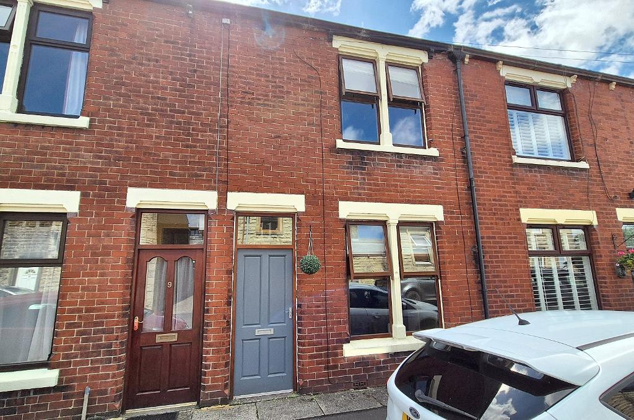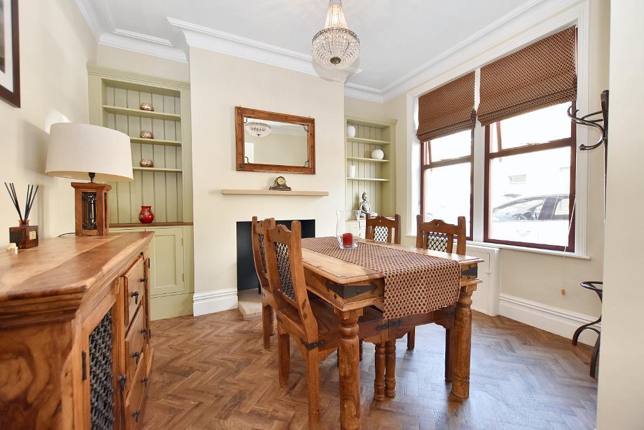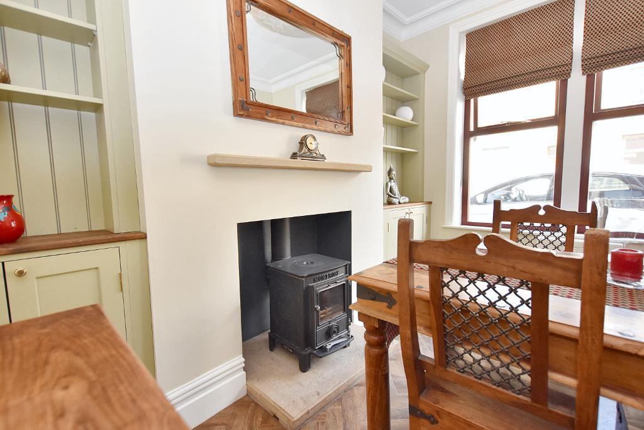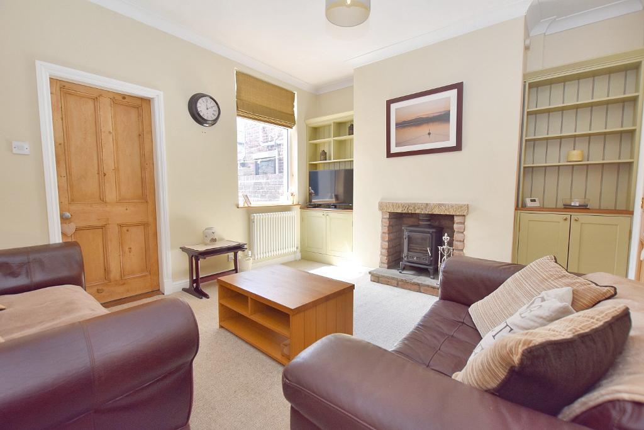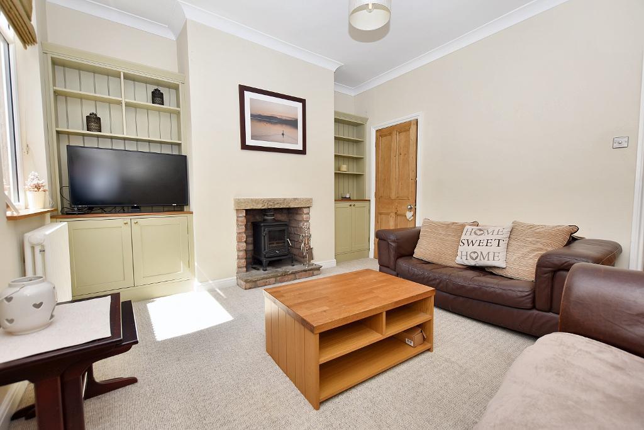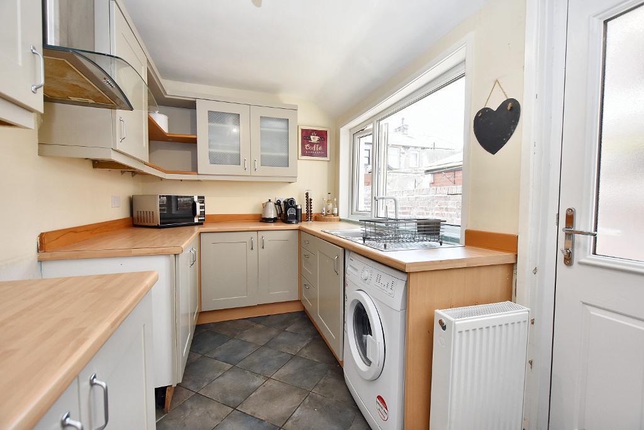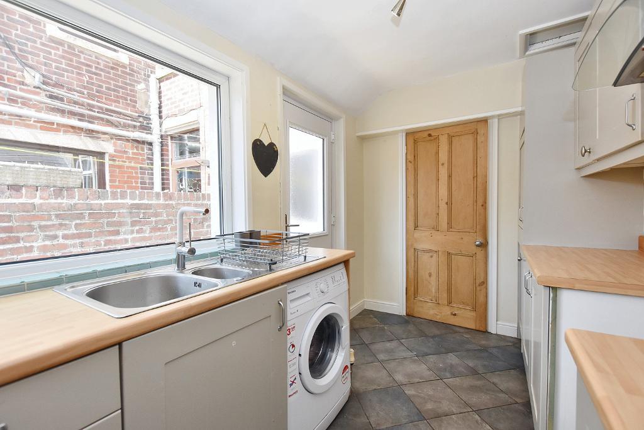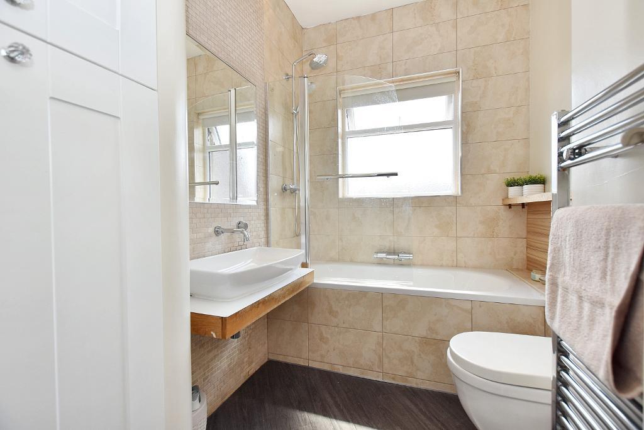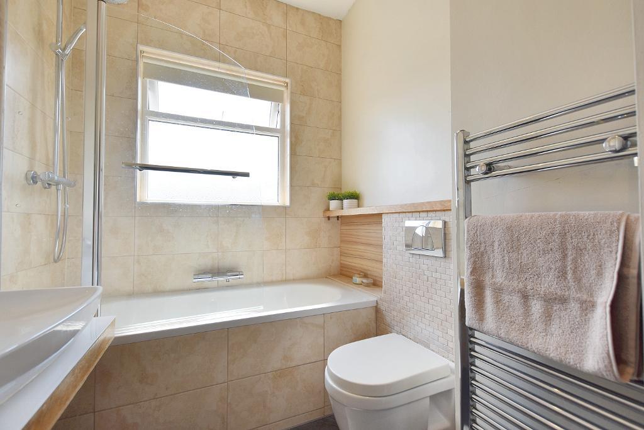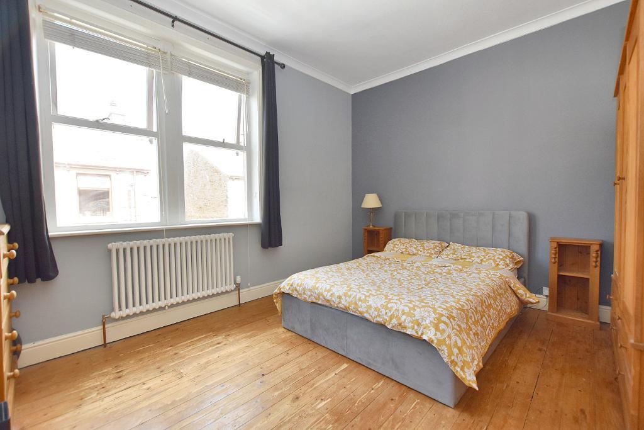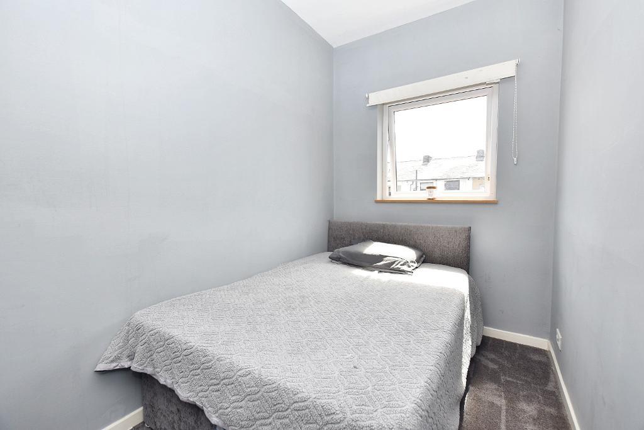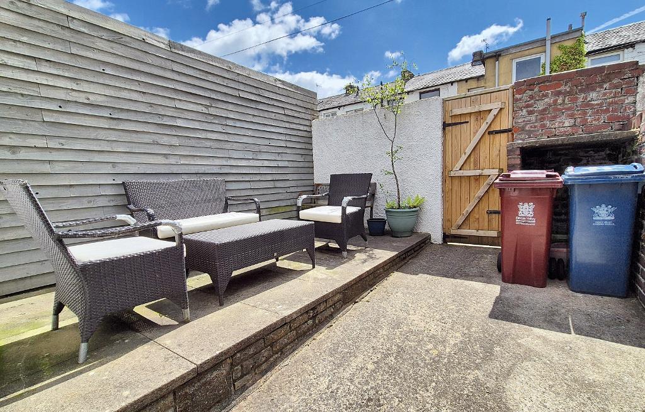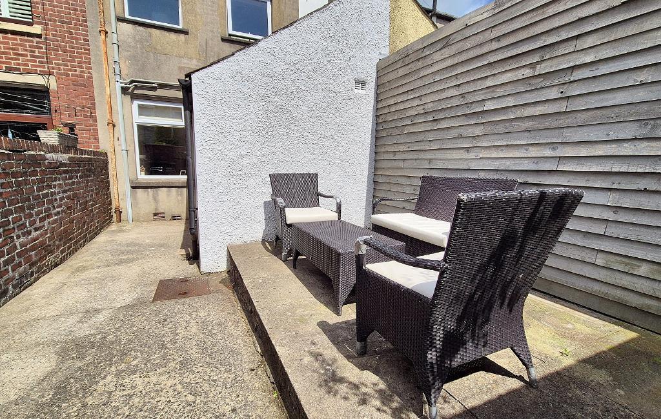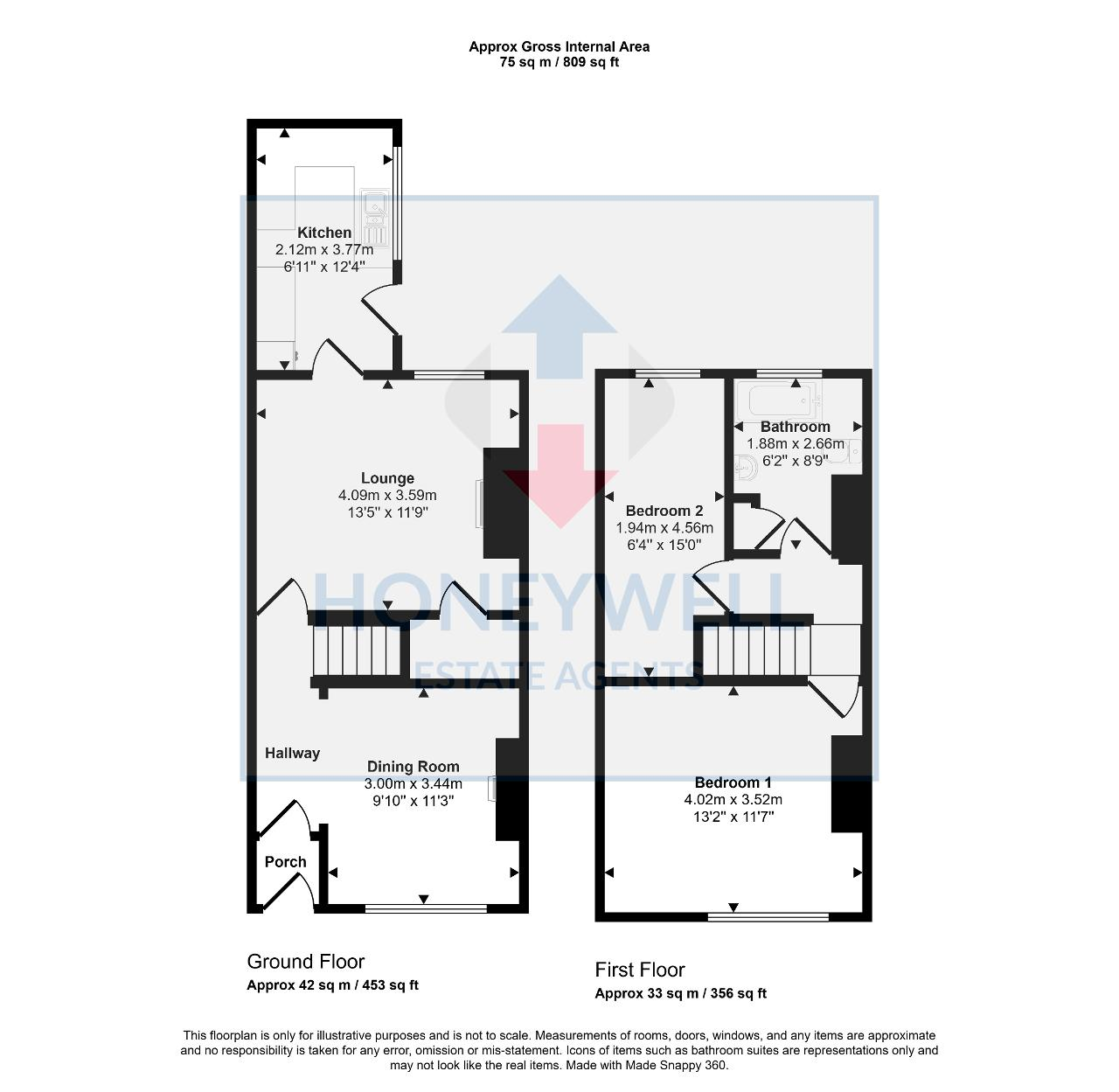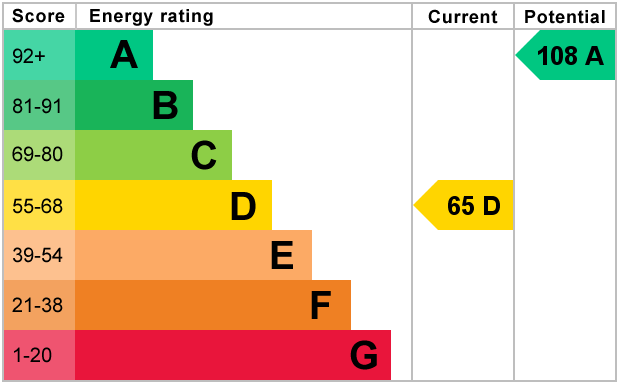Fort Street, Clitheroe, BB7
2 Bed Terraced - £177,500
A well-presented mid terraced house which offers a superb opportunity to purchase a lovely property with two separate receptions rooms and two good-sized bedrooms. There is an entrance vestibule leading to a dining room with feature cornicing, fireplace with log burner, built-in storage and beautiful herringbone Karndean flooring. The lounge also has a fireplace with log burner and built-in storage in each alcove and at the rear is a kitchen with fitted grey shaker style cupboards. Upstairs there is a master bedroom to the front with varnished floorboards and good-sized second bedroom plus a modern 3-piece house bathroom with shower over the bath.
Externally to the rear is an enclosed yard with south-west facing paved patio area. Fort Street is conveniently situated just off Woone Lane, around 10 minutes" walk from Holmes Mill and Clitheroe town centre, and has the Primrose Nature Reserve at the end of the street. Viewing is recommended.
- Attractive brick built mid terrace
- 2 good-sized bedrooms
- 2 fireplaces both with log burners
- Fitted kitchen & gas central heating
- 2 separate reception rooms
- Yard with patio area
- Modern 3-piece bathroom with shower
- 75 m2 (809 sq ft) approx.
Ground Floor
Entrance vestibule: Through hardwood front door with feature original tiled flooring.
Dining room: 3.0m x 3.4m (9'10" x 11'3"); with coved cornicing, feature fireplace housing Montrose cast iron log burning stove sat on stone hearth with stone mantle, built-in storage cupboards and shelving in alcoves, feature herringbone style Karndean flooring, heritage style radiator and staircase off to first floor.
Lounge: 4.1m x 3.6m (13'5" x 11'9"); with coved cornicing, feature fireplace housing cast iron log burning stove with brick interior and stone flagged hearth, built-in storage cupboards and shelving set into each alcove, understairs storage cupboard with light, heritage style radiator and television point.
Kitchen: 2.1m x 3.8m (6"11" x 12"4"); with a fitted range of grey shaker style wall and base units with complementary wood effect laminate work surface, one-and-a-half bowl stainless steel sink unit with mixer tap, gas cooker point with stainless steel and curved glass extractor canopy over, plumbing for a washing machine, integrated fridge freezer, tiled floor and composite door to rear yard.
First Floor
Landing:
Bedroom one: 4.0m x 3.5m (13"2" x 11"7"); with coved cornicing, feature heritage style radiator and varnished wooden floorboards.
Bedroom two: 1.9m x 4.6m (6"4" x 15"0"); with television point.
Bathroom: 3-piece suite comprising a wall-hung w.c. with push button flush, vanity wash-hand basin with wall-mounted chrome mixer tap, panelled bath with wall-mounted Grohe mixer tap and thermostatic shower over with fixed showerhead and separate handheld showerhead, glass shower screen, chrome heated towel rail, recessed spotlighting, wood effect Karndean flooring, part-tiled walls, airing cupboard housing Worcester combination central heating boiler and shelving for linen.
Exterior
Outside:
To the rear of the property is an enclosed rear yard with gated access. The rear yard is south-west facing with a paved patio area.
HEATING: Gas fired hot water central heating system complemented by double glazed windows.
SERVICES: Mains water, electricity, gas and drainage are connected.
COUNCIL TAX BAND A.
EPC: The energy efficiency rating for this property is D.
VIEWING: By appointment with our office.
