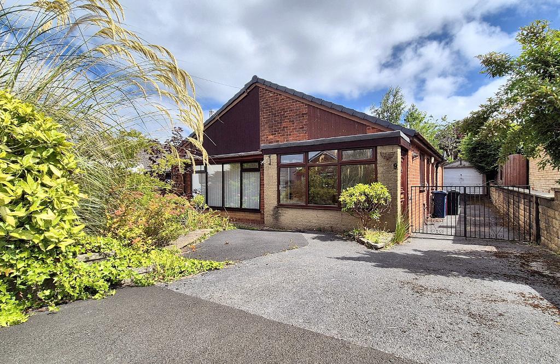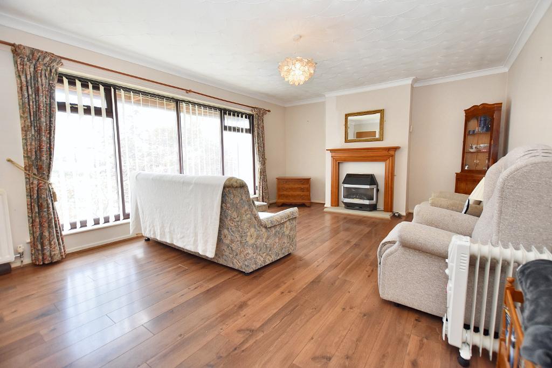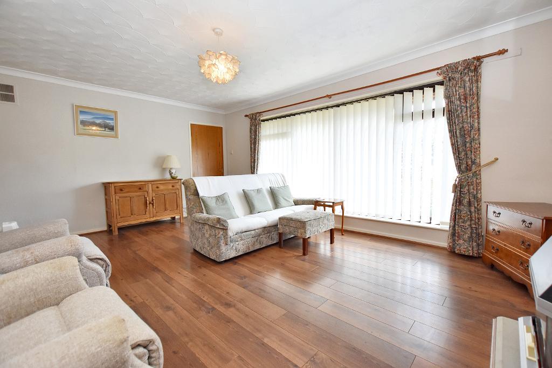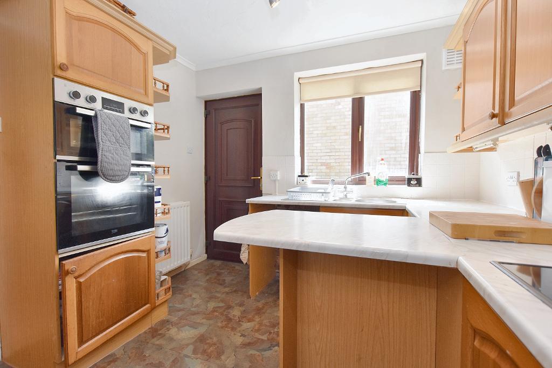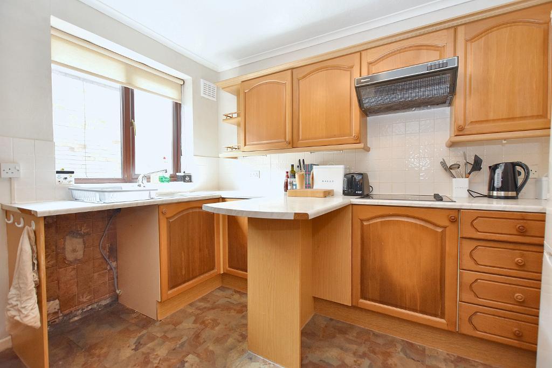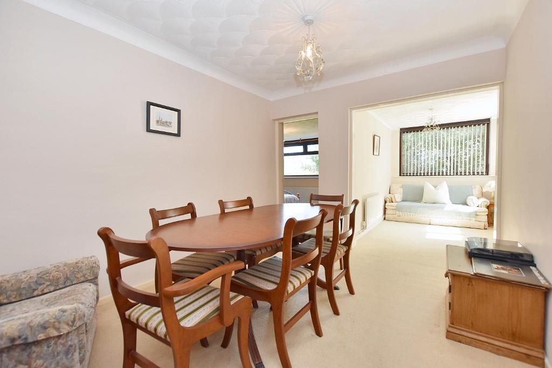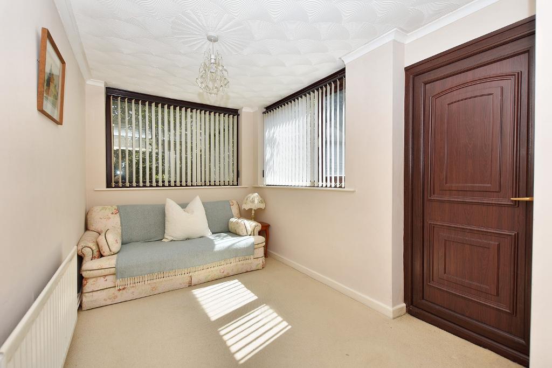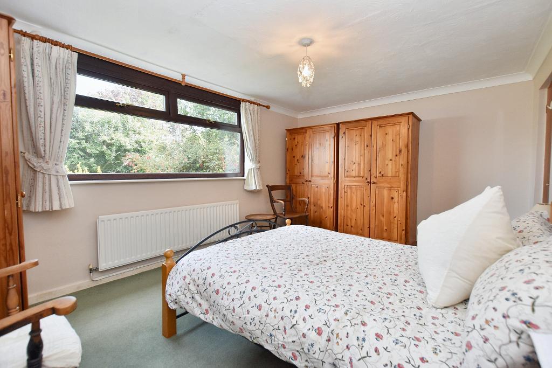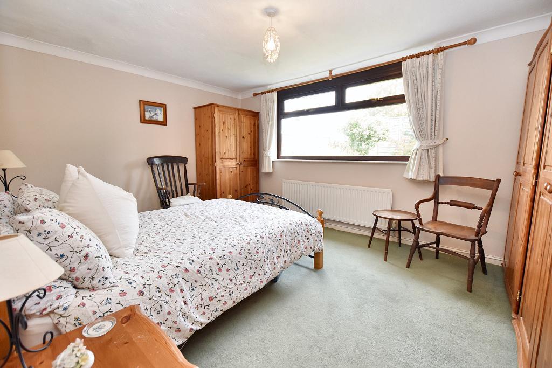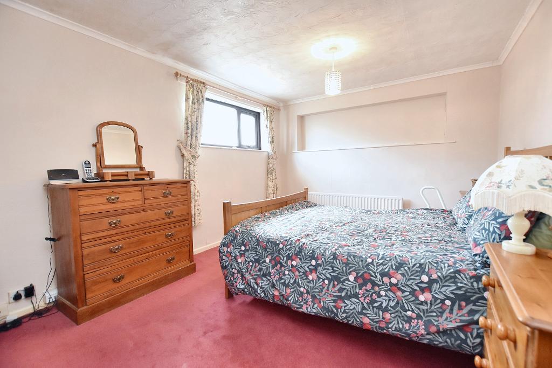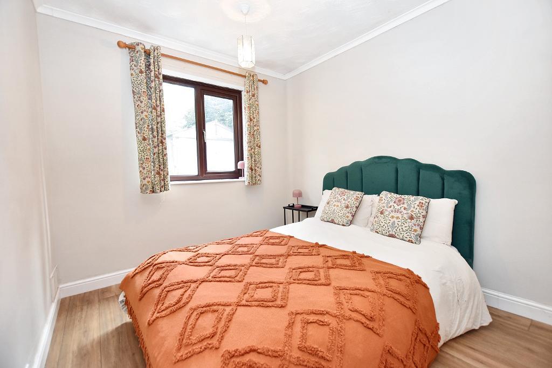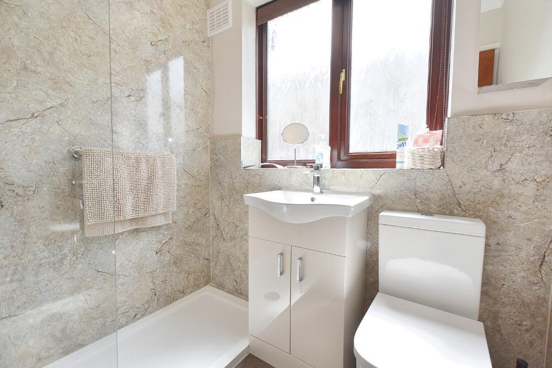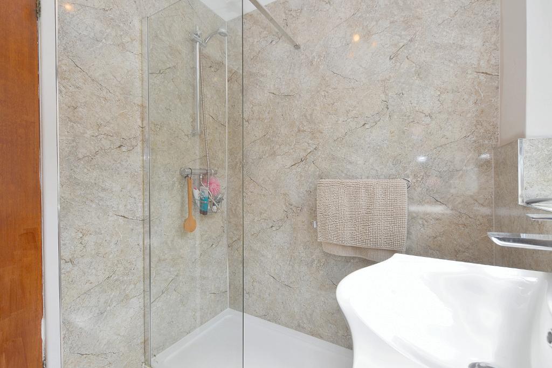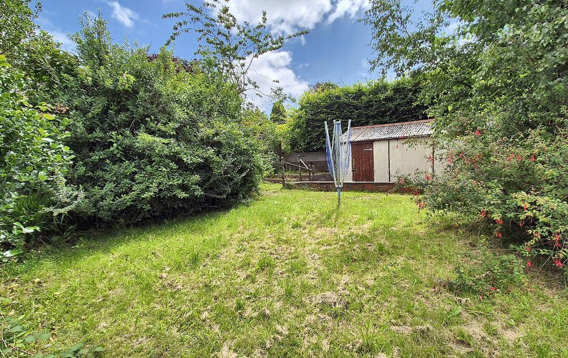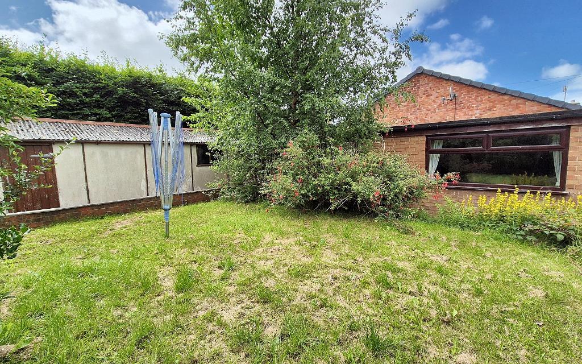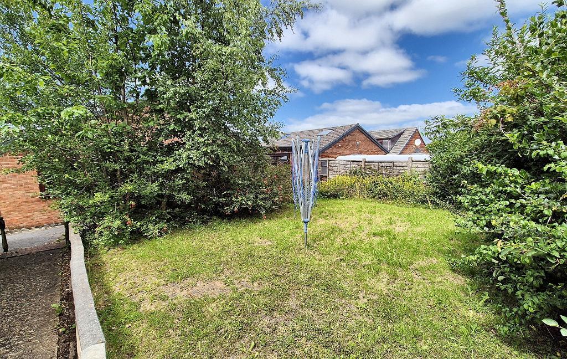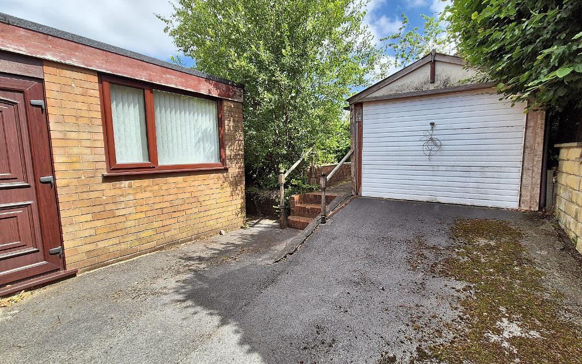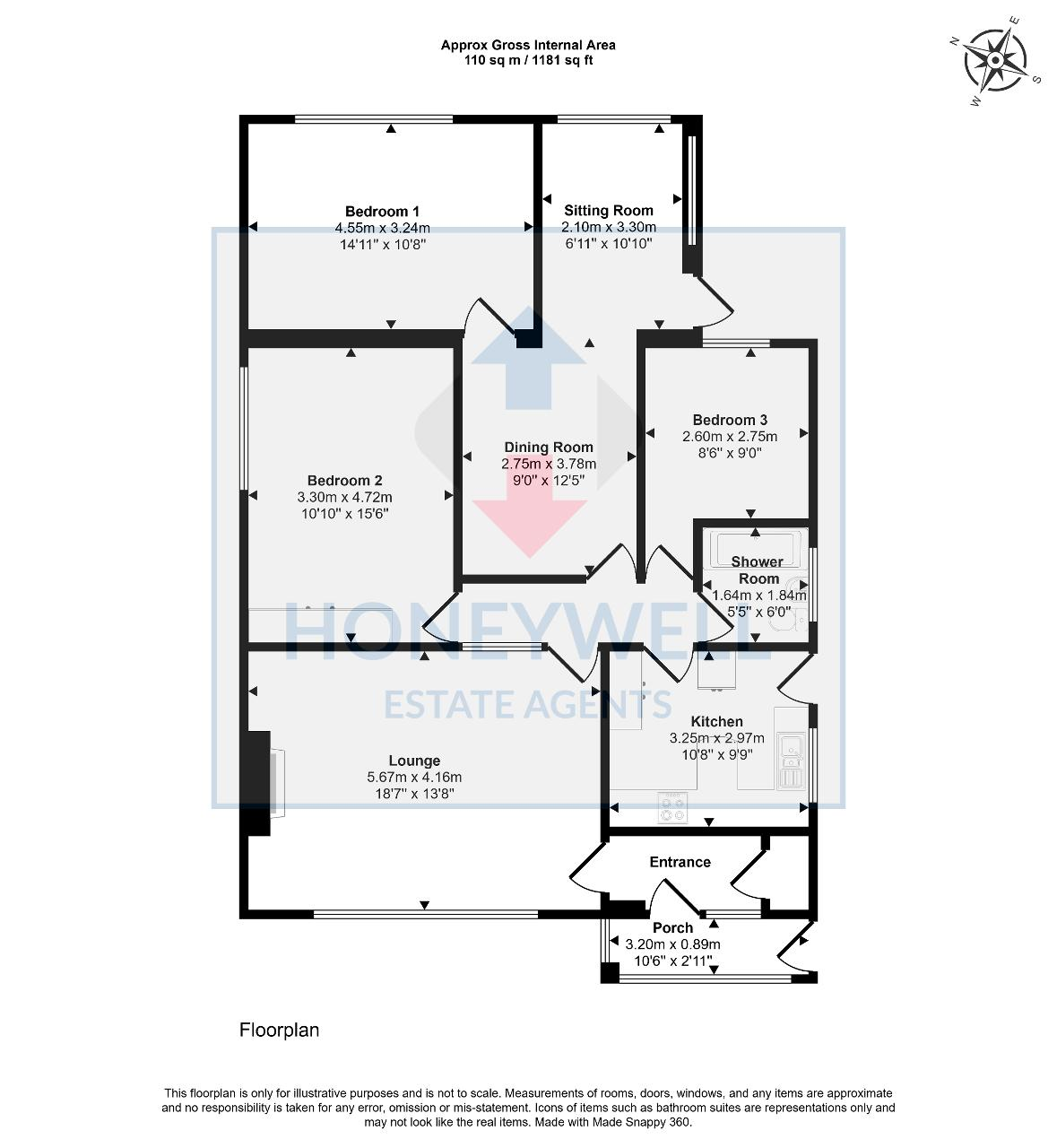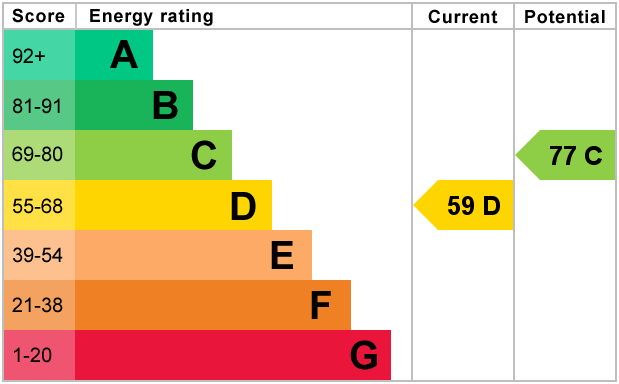Portland Road, Langho, BB6
3 Bed Bungalow - Offers in Region of £235,000
An extended detached true bungalow which offers deceptively spacious accommodation with three receptions rooms and three double bedrooms. The bungalow now requires some updating but had a new roof fitted in 2021 and benefits from gas central heating and PVC double glazing.
At the front there is a porch and hallway which leads to the large lounge, an inner hallway leads to the kitchen, 3-piece shower room with walk-in shower, bedroom 2, bedroom 3 and the dining room. In the extension, accessed through the dining room, there is the master bedroom and sitting room providing access to the garden.
Outside there is a garden to the front and a side driveway providing private parking and leading to the garage. At the rear there is a lawned garden with patio. Viewing is recommended.
- Extended detached true bungalow
- 3 reception rooms plus kitchen
- Driveway & detached garage
- Gas CH & PVC double glazing
- 3 double bedrooms
- 3-piece shower room
- Gardens to the front & rear
- 110 m2 (1,181 sq ft) approx.
Ground Floor
Entrance: Through PVC front door into:
Porch: With tiled floor and doorway to:
Hallway: With laminate flooring and cloaks storage cupboard housing Worcester central heating boiler.
Lounge: 5.7m x 4.2m (18'7" x 13'8"); a spacious lounge with coved cornicing, fireplace with gas fire (currently disconnected) with stone hearth and wooden surround, television point, large window overlooking the rear garden, coved cornicing and laminate flooring.
Inner hallway: With laminate flooring, coved cornicing and loft access.
Kitchen: 3.3m x 3.0m (10"8" x 9"9"); with a fitted range of wood fronted wall and base units with complementary laminate work surface and tiled splashback, one-and-a-half bowl stainless steel sink unit with mixer tap, double electric oven, 4-ring ceramic hob with extractor over, space for fridge-freezer, plumbing for a washing machine, breakfast bar and PVC door to side driveway.
Dining room: 2.8m x 3.8m (9'0" x 12'5"); with coved cornicing and open to:
Sitting room: 2.1m x 3.3m (6'11" x 10'10"); with coved cornicing, windows to rear and side elevation and PVC door to rear garden.
Bedroom one: 4.6m x 3.2m (14'11" x 10'8"); with coved cornicing and outlooks across the rear garden.
Bedroom two: 3.3m x 4.7m (10"10" x 15"6"); with coved cornicing and fitted wardrobes with sliding doors.
Bedroom three: 2.6m x 2.8m (8"6" x 9"0"); with laminate flooring and coved cornicing.
Shower room: 3-piece white suite comprising a low suite w.c. with push button flush, vanity wash-hand basin with chrome mixer tap and storage cupboards under, walk-in shower with fixed glass panel with thermostatic shower and shower panelled walls and chrome heated ladder style towel rail.
Exterior
Outside:
To the front of the property is a paved garden with planting borders and a tarmac driveway to the side of the property providing private parking leading to a DETACHED SINGLE GARAGE with up-and-over door and personal door to the side.
To the rear there is an enclosed garden which is laid to lawn with planting borders and paved patio.
HEATING: Gas fired hot water central heating system complemented by double glazed windows in PVC frames.
SERVICES: Mains water, electricity, gas and drainage are connected.
COUNCIL TAX BAND D.
EPC: The energy efficiency rating of the property is D.
VIEWING: By appointment with our office.
