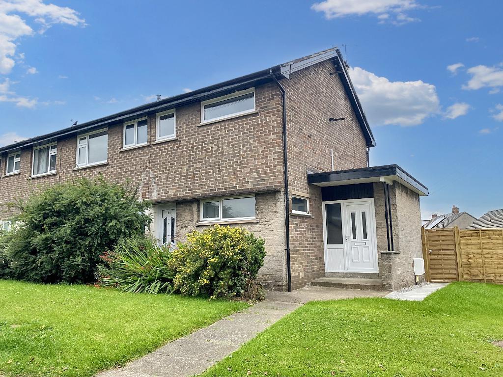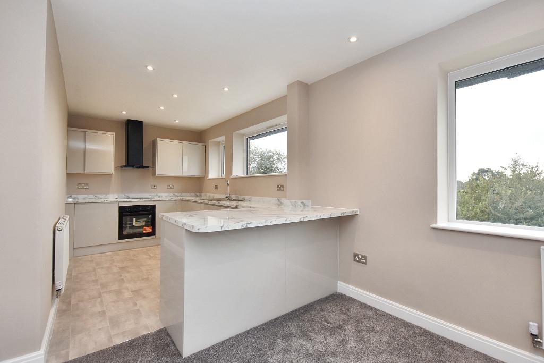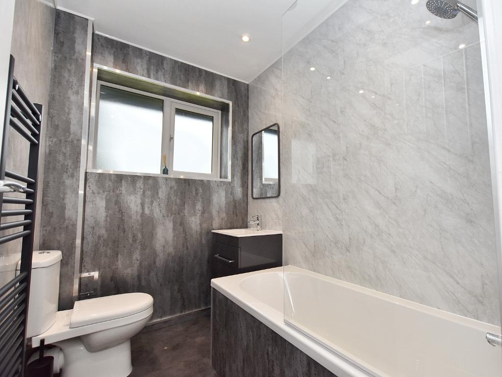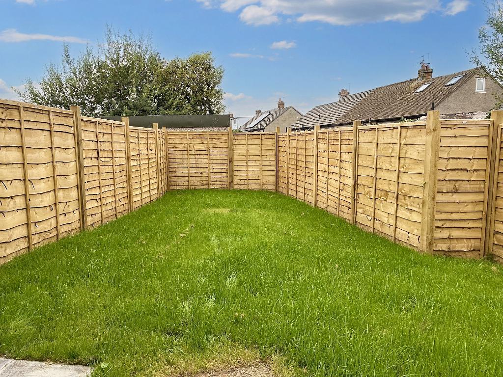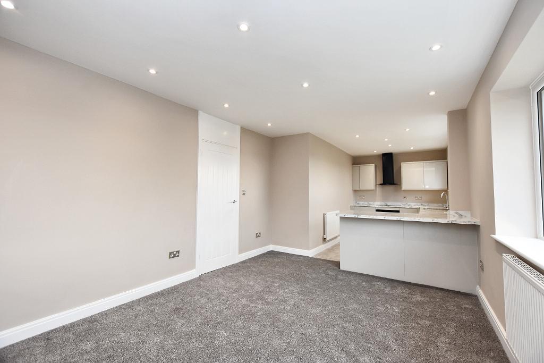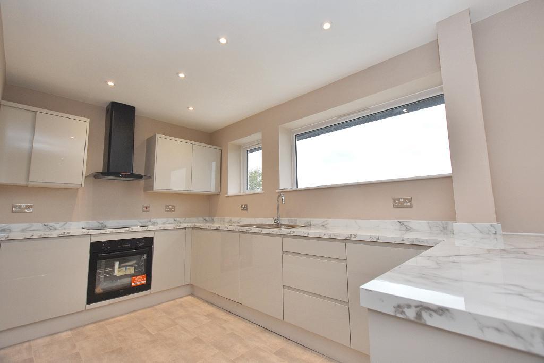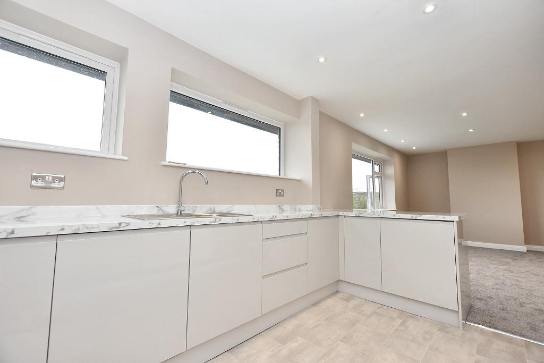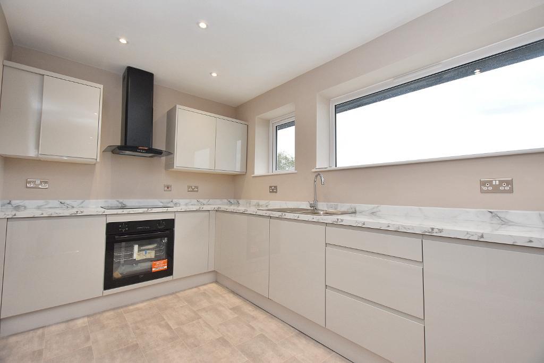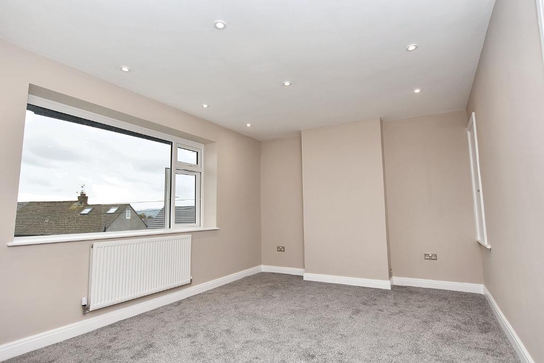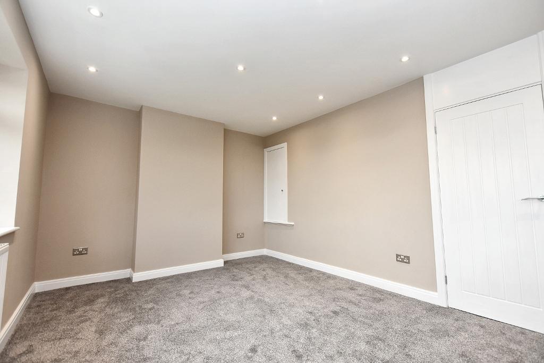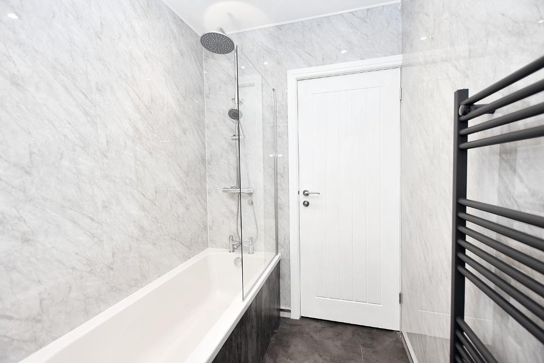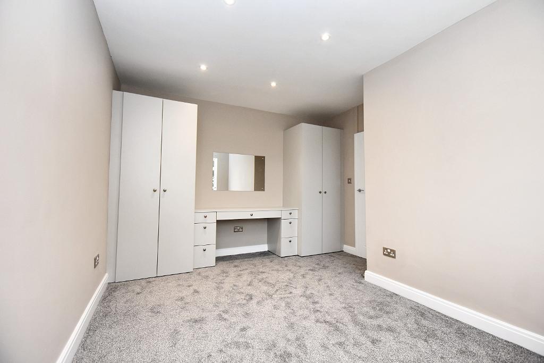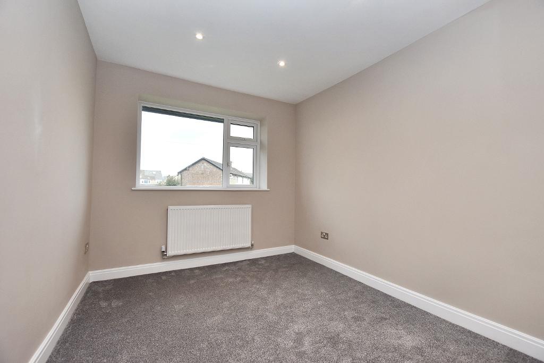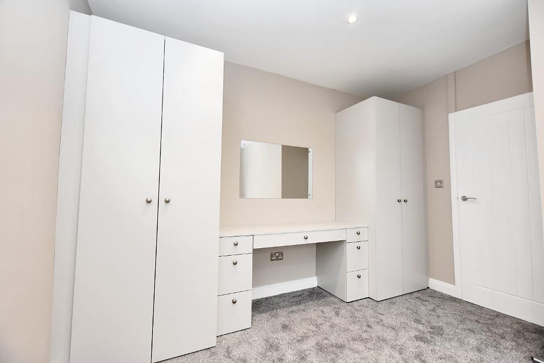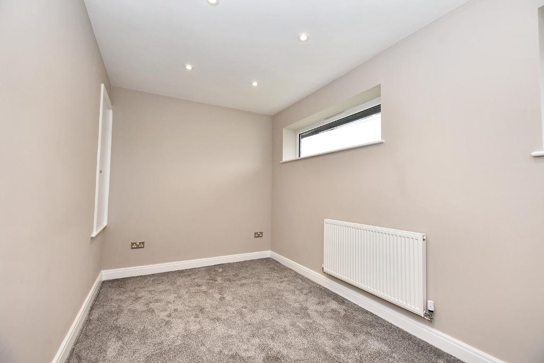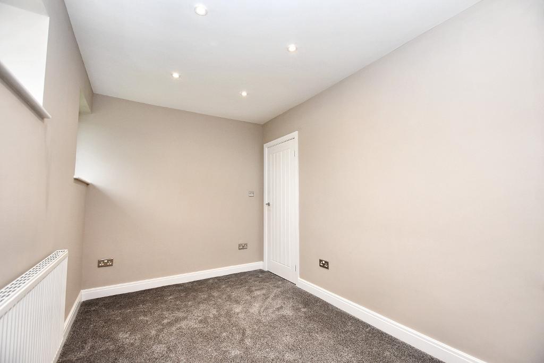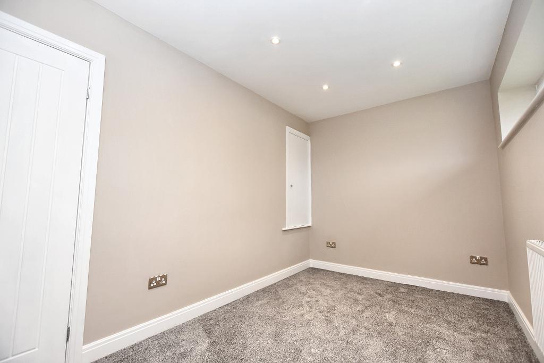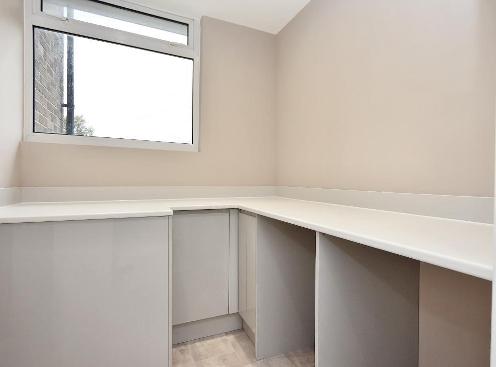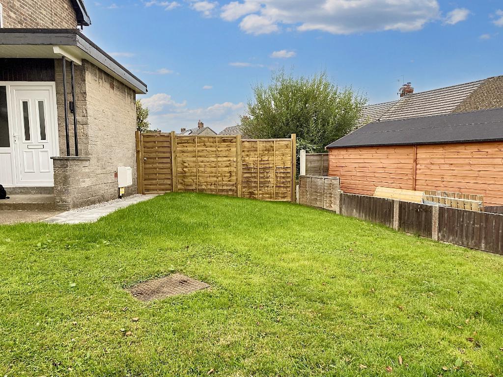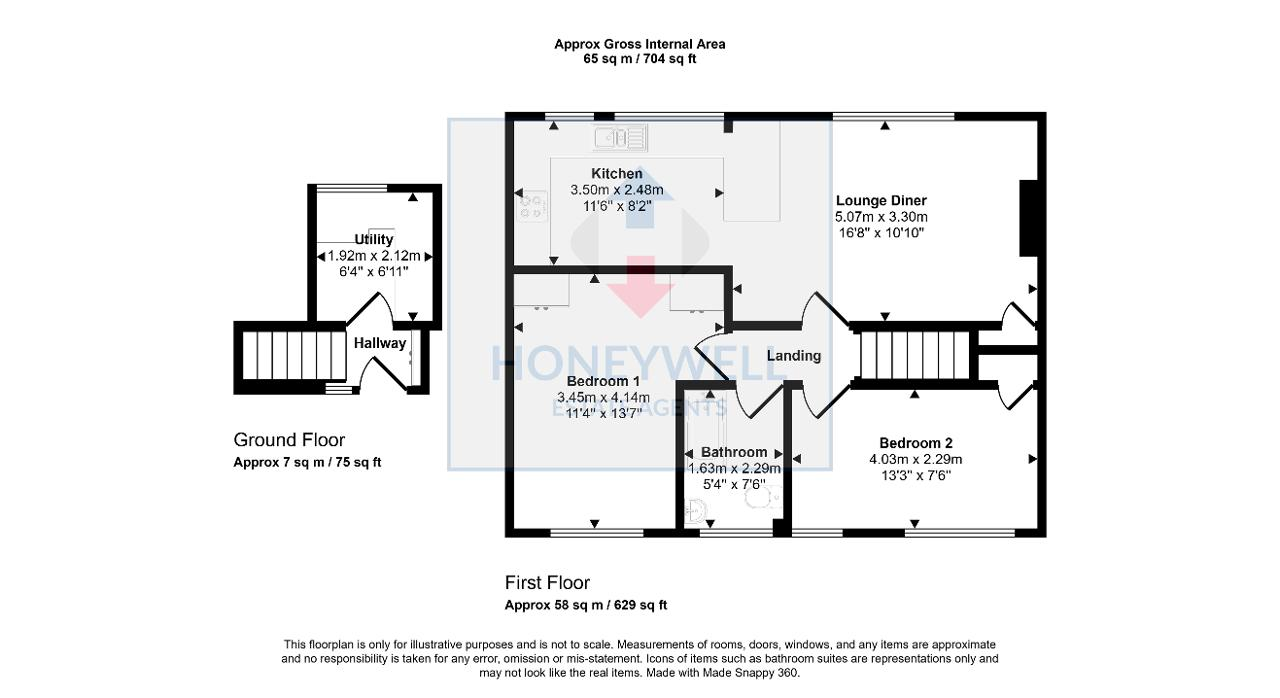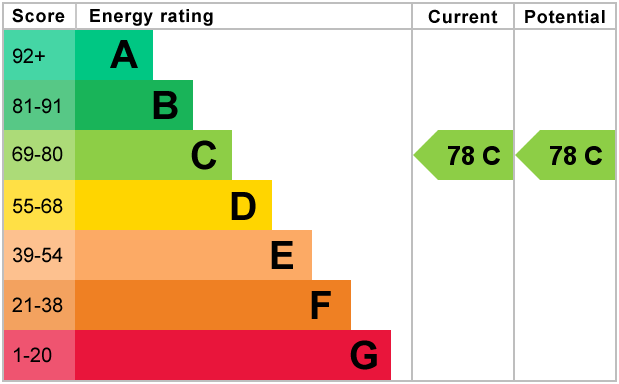Highfield Road, Clitheroe, BB7
2 Bed Apartment - £149,950 - Under Offer
Situated on a road of similar apartments, within walking distance of Clitheroe town centre and its ever growing number of amenities, this first floor apartment has been recently renovated and now provides beautifully presented and spacious accommodation.
The property comprises two double bedrooms, open-plan kitchen and living space, 3-piece bathroom and utility room. The apartment also benefits from gardens to the front and rear.
- Beautifully presented 1st floor flat
- Gardens to front & side
- Utility room & 3-piece bathroom
- Short walk to town centre
- Recently renovated
- 2 spacious bedrooms
- Open-plan kitchen & living space
- 65 m2 (704 sq ft) approx.
Ground Floor
Entrance porch: With UPVC external door, tile effect laminate flooring and meter cupboard.
Utility room: 1.9m x 2.1m (6'4" x 6'11"); with storage cupboards in grey gloss with complementary work surfaces, plumbing for a washing machine and spotlighting.
First Floor
Landing:
Open-plan kitchen & living room:
Living Room: 5.1m x 3.3m (16'8" x 10'10"); with boiler cupboard with newly installed Baxi boiler, central heating radiator and spotlighting.
Kitchen: 3.5m x 2.5m (11'6" x 8'2"); with laminate tiled flooring, spotlighting, a fitted range of wall and base units in grey gloss with complementary marble effect work surfaces incorporating breakfast bar, one bowl stainless steel sink unit with drainer, newly fitted appliances including oven, 4-ring induction hob with extractor over, dishwasher, fridge and freezer.
Bedroom one: 3.5m x 4.1m (11"4" x 13"7"); with spotlighting, fitted wardrobes and vanity unit in grey.
Bedroom two: 4.0m x 2.3m (13"3" x 7"6"); with spotlighting and storage cupboard.
Bathroom: 3-piece suite comprising a panelled bath with thermostatic shower over with rainfall showerhead and handheld showerhead, vanity wash-hand basin with mirror above, low level w.c. in white with push button flush, heated towel rail and shower panels.
Exterior
Outside:
There are gardens to the front and side of the property.
HEATING: Gas fired hot water central heating system complemented by double glazed windows.
SERVICES: Mains water, electricity, gas and drainage are connected.
TENURE: Leasehold with the remainder of a 125 year lease from November 1990.
SERVICE CHARGE: There is a service charge of £38.65 per month which covers buildings insurance and communal repairs.
COUNCIL TAX BAND A.
EPC: The energy efficiency rating of the property is C.
