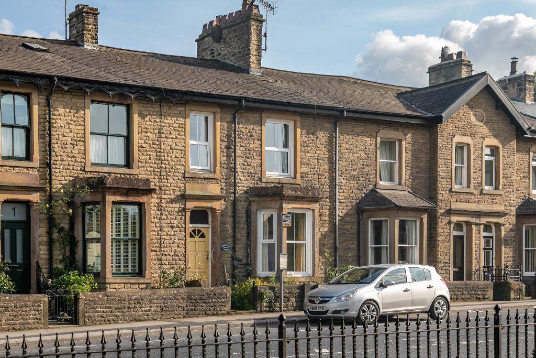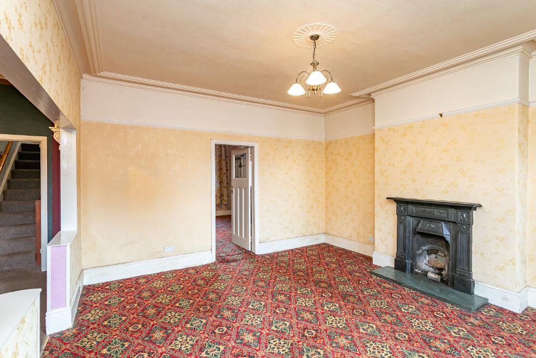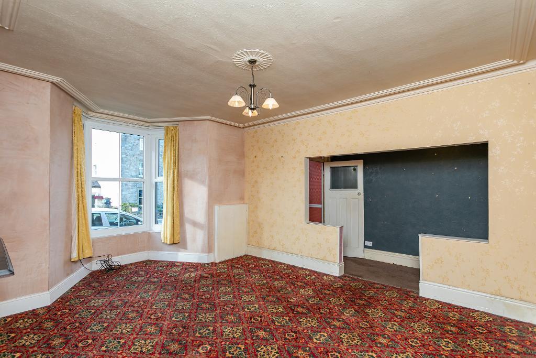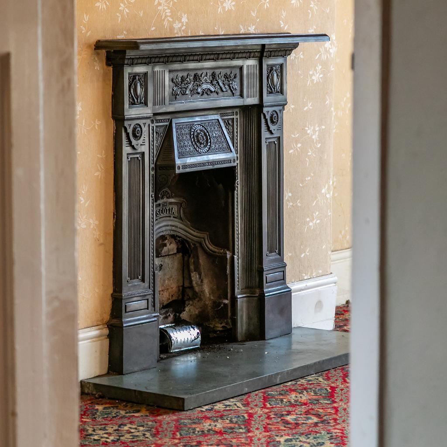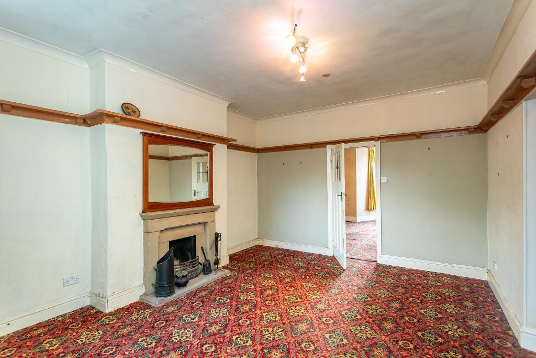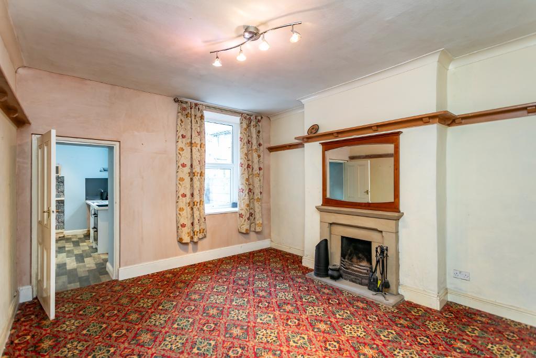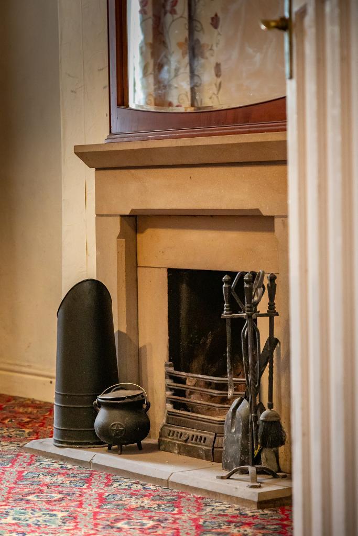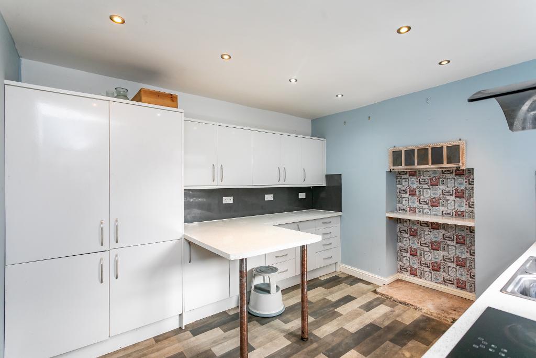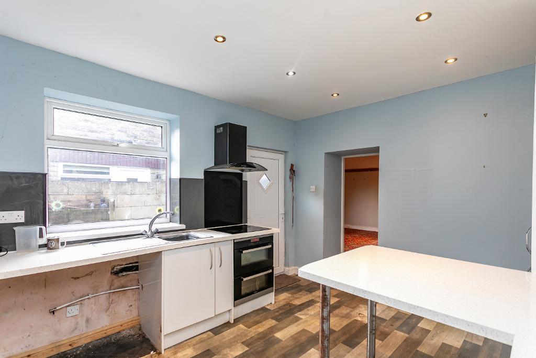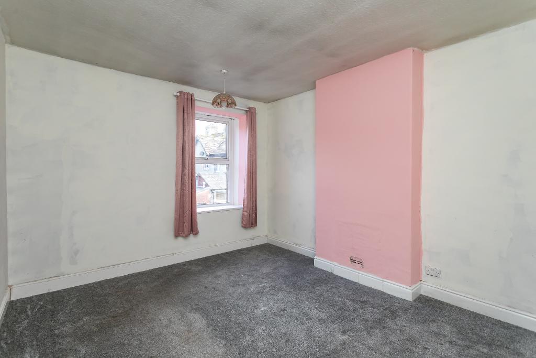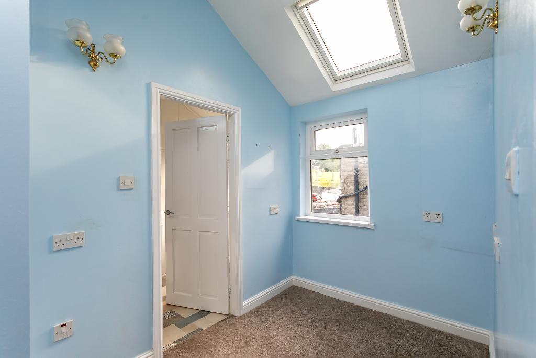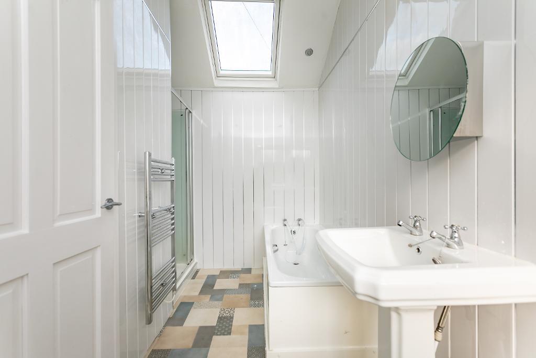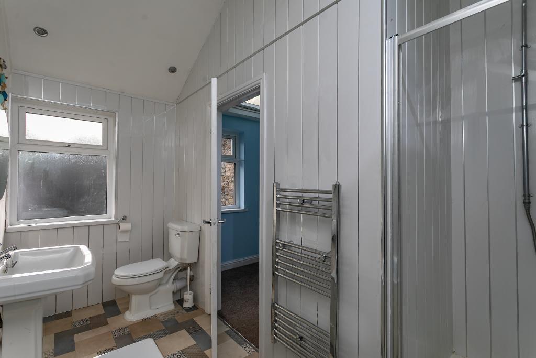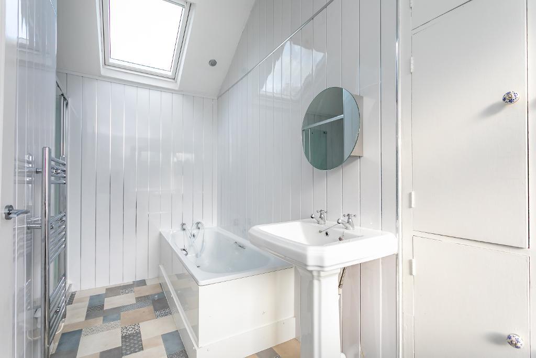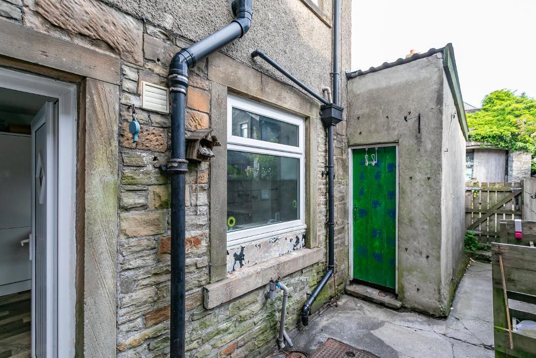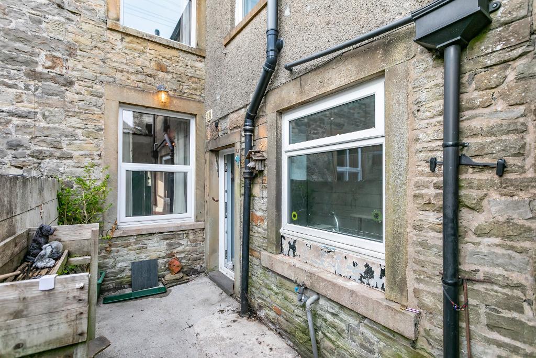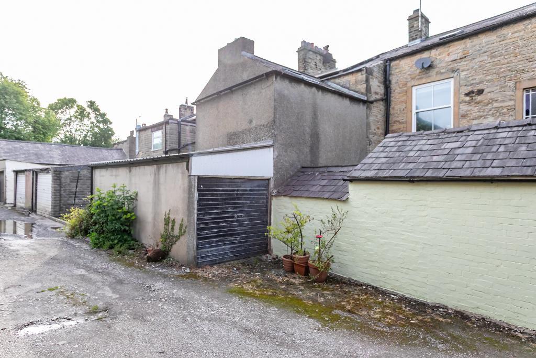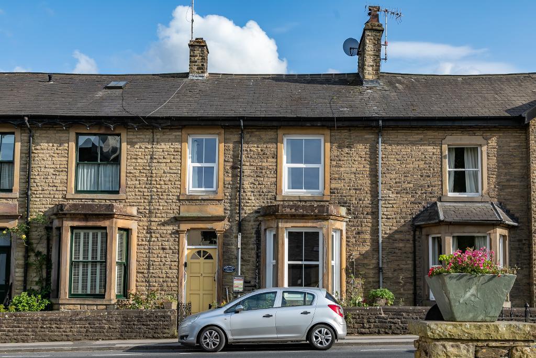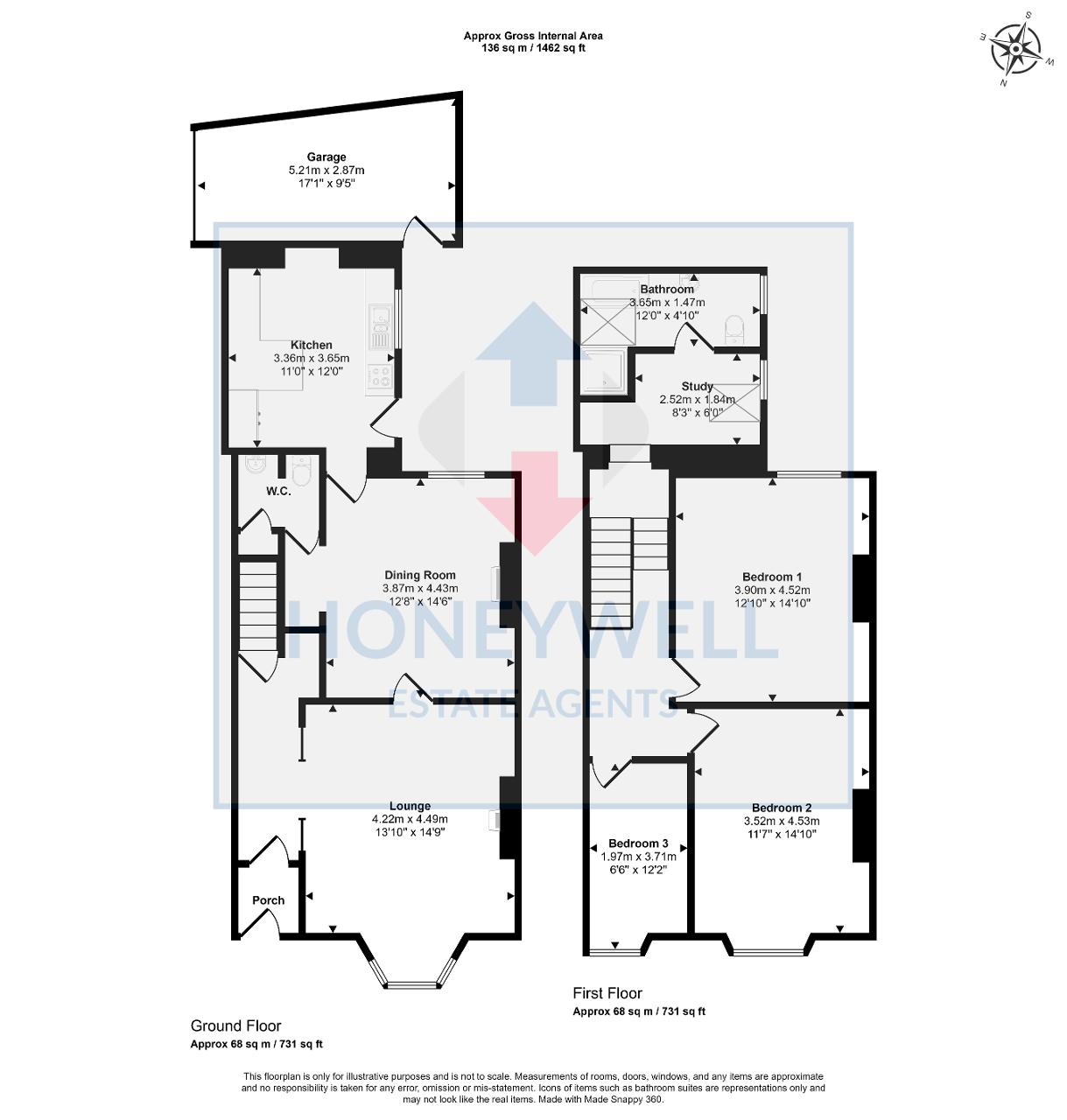Park View, Gisburn, BB7
3 Bed Terraced - £210,000
A large bay fronted stone terrace house situated in this popular historic village within walking distance of the primary school, church, deli and public house. The house offers huge 1,462sq.ft accommodation with two separate receptions rooms, ground floor cloakroom and breakfast kitchen to the rear. Upstairs there are three bedrooms, a study area and spacious 4-piece bathroom with separate shower. The house does require some modernisation but offers excellent potential. It has recently been internally insulated on the exterior walls and there are also solar panels to help keep the electricity bills lower.
Outside at the rear there is an enclosed yard and single garage. The owner parks their vehicle in front of the garage door. Viewing is recommended.
- Large bay fronted stone terrace
- 2 separate large receptions
- Garage to rear
- 4-piece bathroom with shower
- 3 bedrooms plus study area
- Located within historic village
- Insulated & solar panels
- 136m2 (1,462 sq ft) approx. plus garage
Ground Floor
Entrance: Through hardwood front door into:
Entrance vestibule: With coved cornicing and half-glazed door to:
Hallway: With half-glazed door leading to staircase and open to:
Lounge: 4.2m x 4.5m (13'10" x 14'9"); with coved cornicing, picture rail, feature cast iron open fireplace with slate hearth, bay window to the front with PVC double glazed sash windows, television point and glazed door to:
Dining room: 3.9m x 4.4m (12'8" x 14'6"); with coved cornicing, feature stone fireplace housing open fire with stone hearth and interior.
Cloakroom: 2-piece suite comprising a low suite w.c. with push button flush and vanity wash-hand basin with chrome mixer tap and storage cupboards under, understairs storage cupboard.
Kitchen: 3.4m x 3.7m (11"0" x 12"0"); with a fitted range of white wall and base units with light laminate work surface, one bowl stainless steel sink unit with mixer tap, integrated double electric oven, 4-ring ceramic hob with matching splashback and extractor canopy over, integrated fridge-freezer, plumbing for a washing machine, breakfast bar and PVC door to rear yard.
First Floor
Landing: A spacious split-level landing with loft access with drop-down ladder leading to part-boarded loft.
Bedroom one: 3.9m x 4.5m (12"10" x 14"10").
Bedroom two: 3.5m x 4.5m (11"7" x 14"10").
Bedroom three: 2.0m x 3.7m (6"6" x 12"2"); with fitted wardrobe and storage cupboards.
Study area: 2.5m x 1.8m (8"3" x 6"0"); with desk height sockets with USP ports.
Bathroom: 3-piece white suite comprising low suite w.c., pedestal wash-hand basin with chrome taps, panelled bath with chrome taps and fitted shower enclosure with folding glass door, chrome heated ladder style towel rail and storage cupboard housing hot water cylinder.
Exterior
Outside:
To the rear there is an enclosed yard with cold water tap and a SINGLE GARAGE measuring 5.2m x 3.9m (17"1" x 9"5") with up-and-over door, electric, light and power and personal door leading to yard. The owner parks their car in front of the garage.
HEATING: Open fires complemented by sealed unit double glazing in PVC frames. The exterior walls have been recently insulated, and the property has solar panels to help keep the electricity bills low.
SERVICES: Mains water, electricity and drainage are connected. Gas is not available in Gisburn.
COUNCIL TAX BAND C.
EPC: The energy efficiency rating of the property is F.
ADDITIONAL INFORMATION: The property is empty and chain free.
