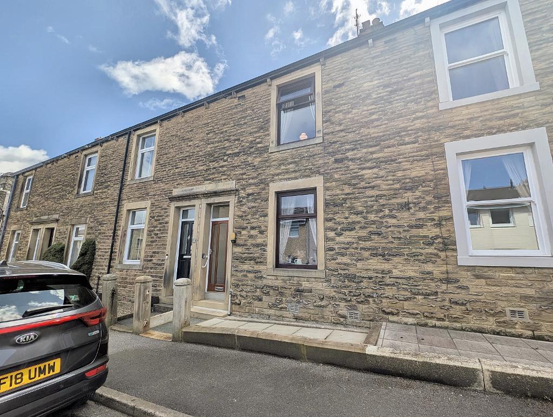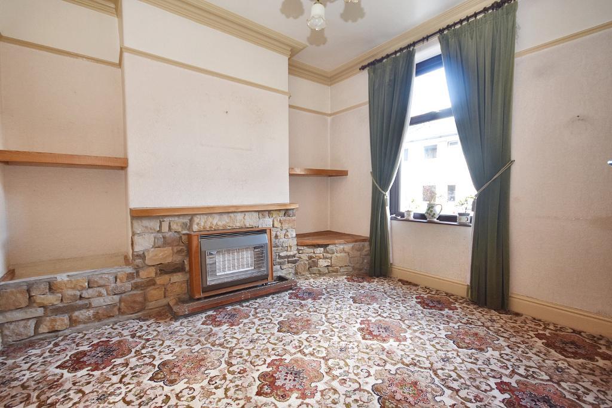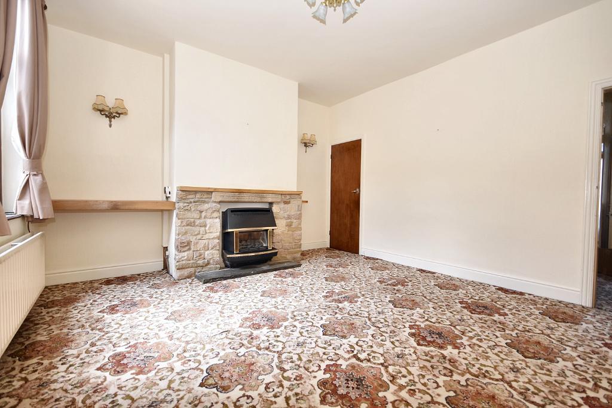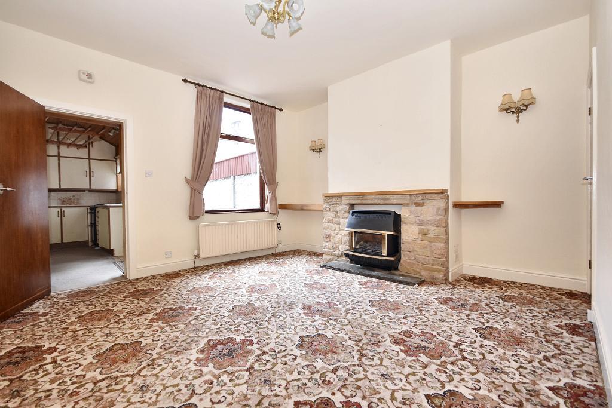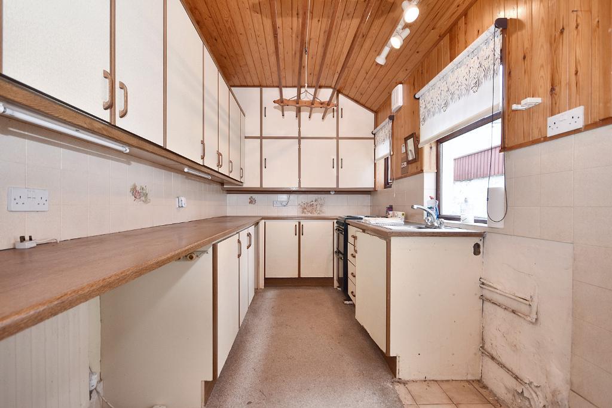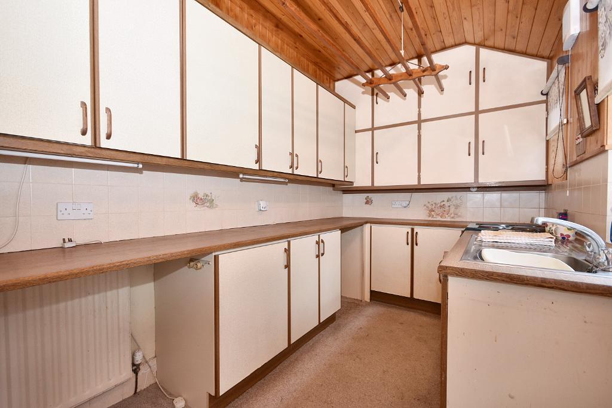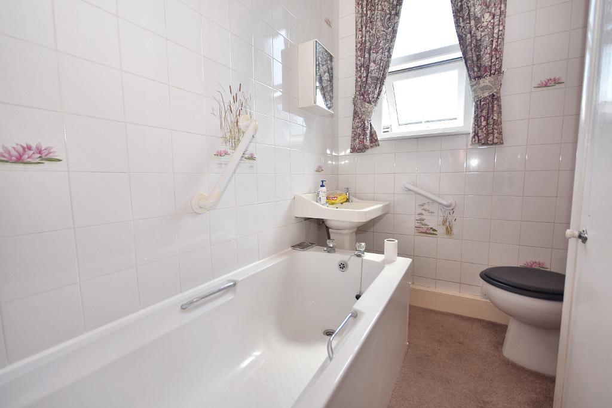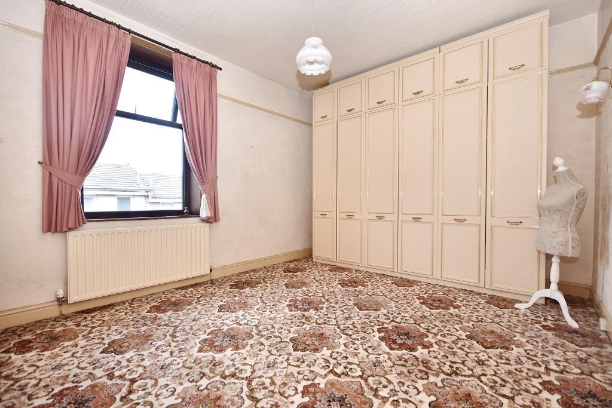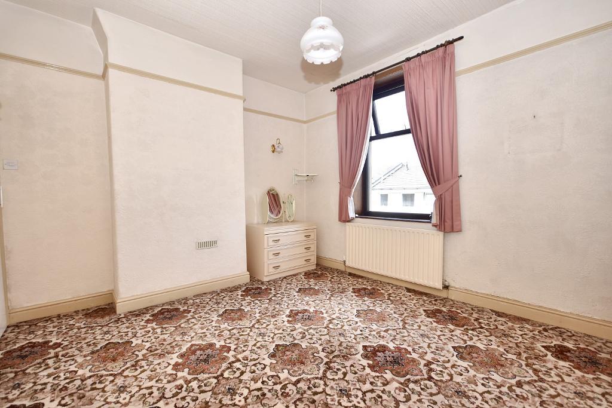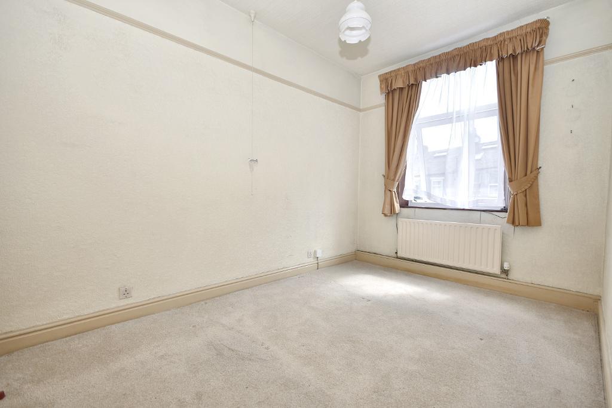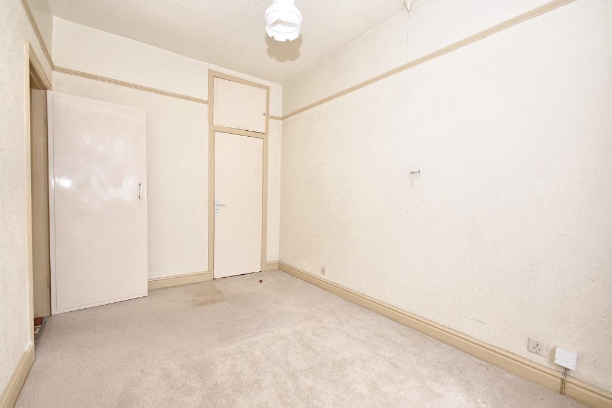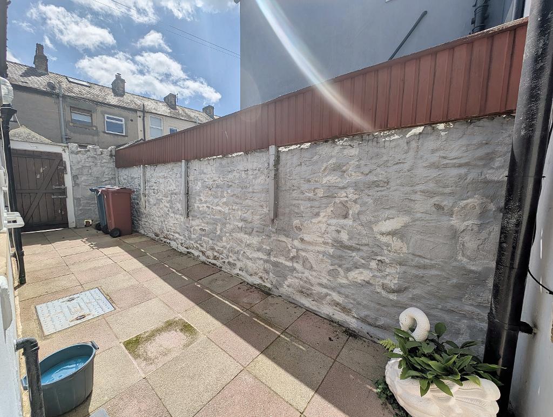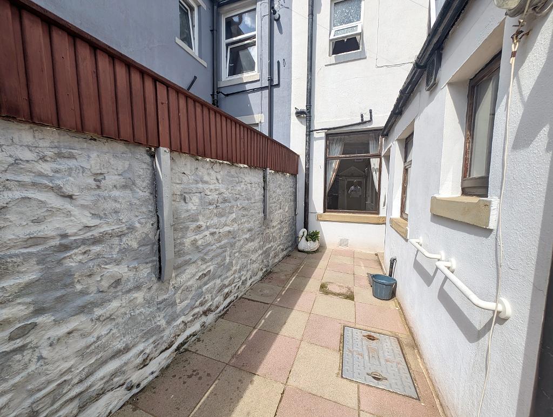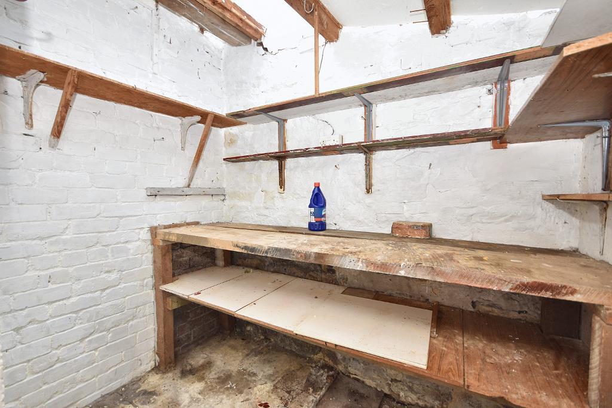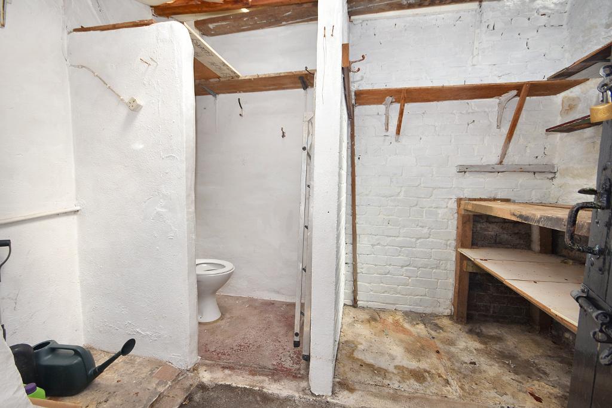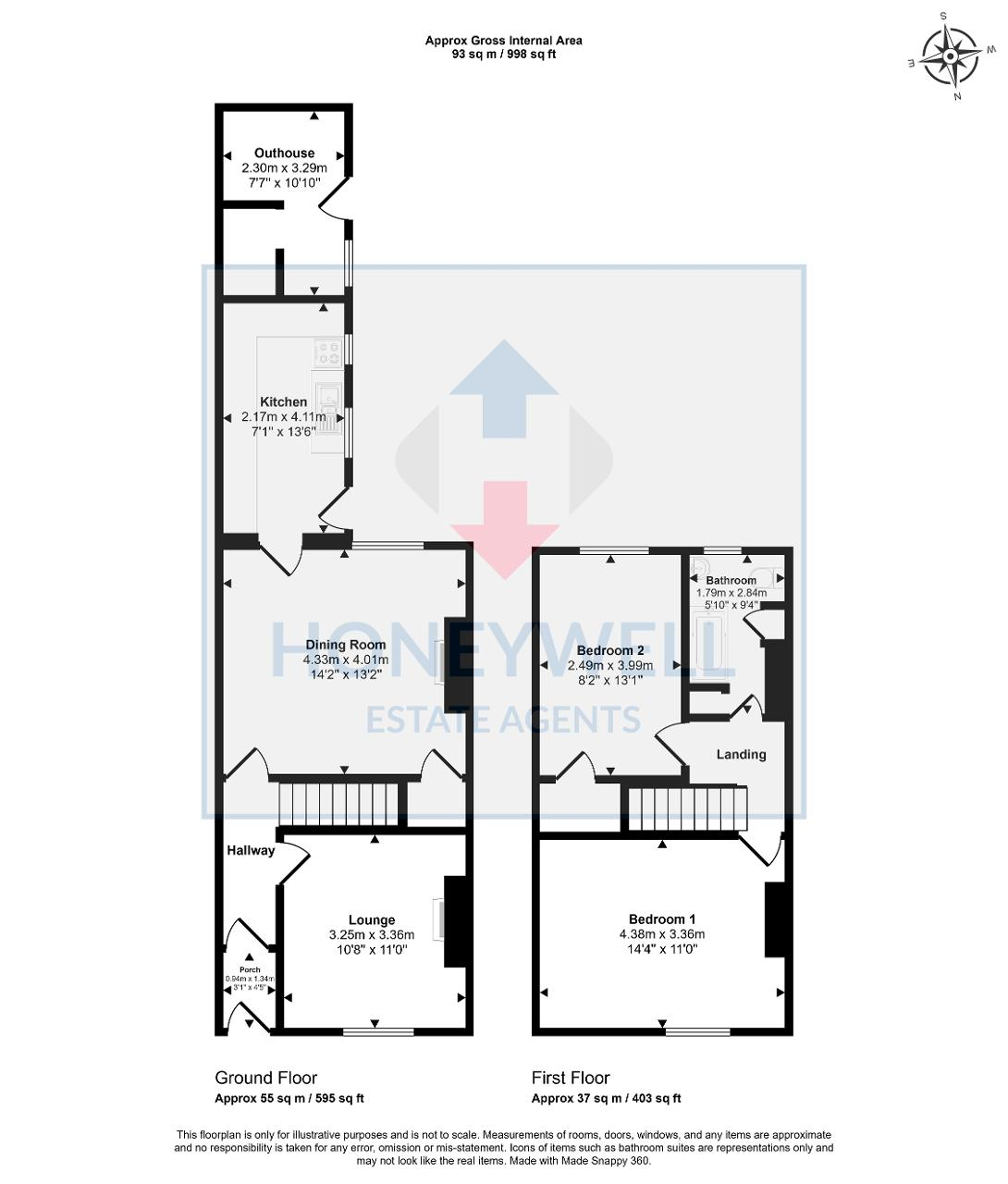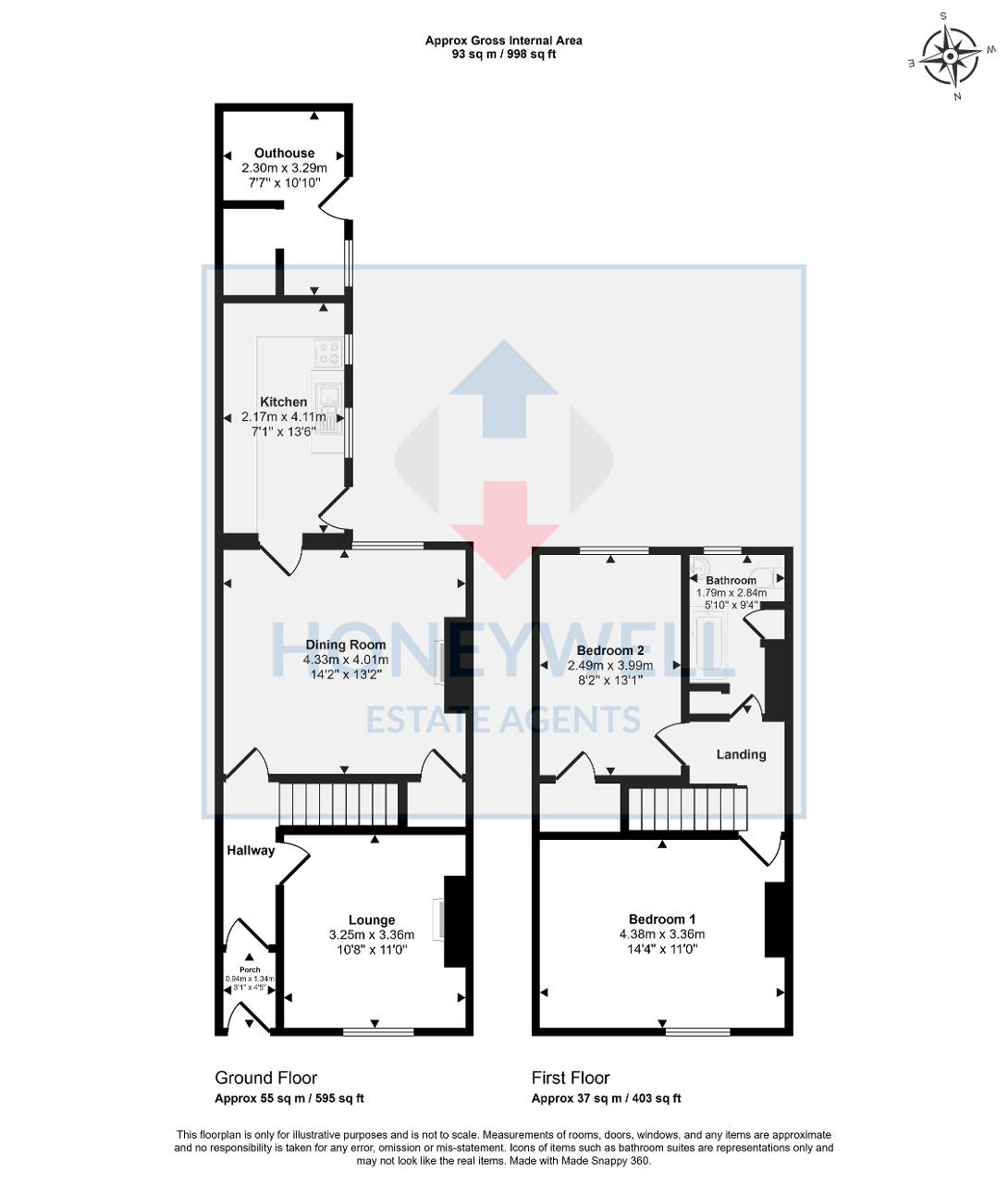Albemarle Street, Clitheroe, BB7
2 Bed Terraced - £169,995
Albemarle Street is situated in a sought-after spot just off Castle View and as such enjoys great access to both the town centre amenities and the nearby countryside with pleasant walks down to the River Ribble.
Accommodation comprises an entrance porch, hallway, lounge, dining room and kitchen. On the first floor there are two double bedrooms along with a 3-piece bathroom.
Outside there is a small walled garden area to the front and an enclosed low maintenance yard to the rear with outhouse.
- Garden fronted stonebuilt terrace
- 2 double bedrooms, 3-piece bathroom
- Now in need of modernisation
- Gas CH & majority double glazed
- Popular location close to town centre
- Lounge, dining room & fitted kitchen
- Superb potential to upgrade
- 85 m2 (915 sq ft) approx.
Ground Floor
Entrance porch: With a glazed external door and glazed internal door to:
Hallway: With staircase to the first floor landing and ceiling arch.
Lounge: 3.3m x 3.4m (10'8" x 11'0"); with a wall-mounted gas fire in a stone surround and electric meter cupboard.
Dining room: 4.3m x 4.0m (14'2" x 13'2"); with 2 wall light points, wall-mounted gas fire in surround and understairs storage cupboard.
Kitchen: 2.2m x 4.1m (7"1" x 13"6"); with a range of fitted base and matching wall storage cupboards with complementary work surface, electric oven point, single drainer stainless steel sink unit, plumbed and drained for an automatic washing machine, breakfast bar, tiled flooring and glazed external door to the rear of the property.
First Floor
Landing: With skylight window.
Bedroom one: 4.4m x 3.4m (14"4" x 11"0"); with 3 wall light points.
Bedroom two: 2.5m x 4.0m (8"2" x 13"1"); with built-in storage cupboard.
Bathroom: 3-piece suite comprising a low level w.c., pedestal handwash basin and a panelled bath with plumbed shower over and built-in storage cupboard housing hot water cylinder.
Exterior
Outside:
To the front of the property is a small enclosed walled garden area. To the rear is an enclosed low maintenance yard with an ATTACHED OUTHOUSE with power and light, water and a low level w.c.
HEATING: Gas fired hot water central heating system complemented by majority double glazed windows in a mixture of wooden and UPVC frames.
SERVICES: Mains water, electricity, gas and drainage are connected.
COUNCIL TAX BAND B.
EPC: The energy efficiency rating of the property is E.
VIEWING: By appointment with our office.
